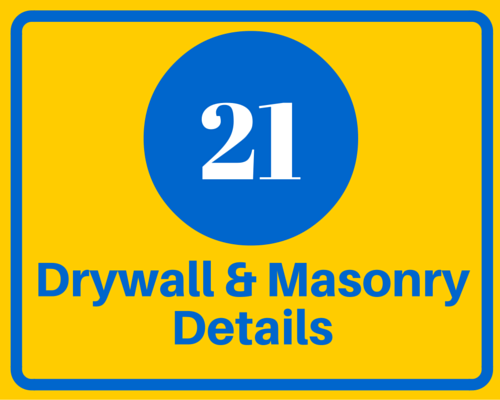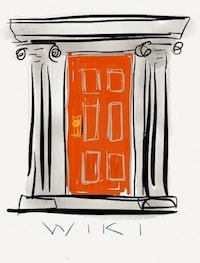|
Quite a few wall details have appeared in Architekwiki. These are the ones that have been visited the most - or should have been - assembled in an easy to review listing. DRYWALL 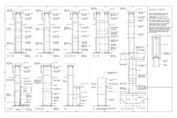 Typical Drywall Partition Details Details of Typical Wall Conditions in drywall construction are a good practice. In some simple projects they may not be required. 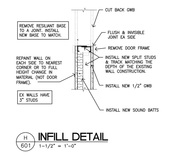 Infill - Partition Infill at Removed Door Wall Infill At a Removed Door and Frame often occurs as part of a remodeling project. The older the existing construction the less likely that the wall thickness matches modern construction. 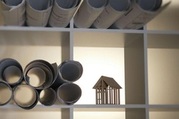 Architectural Details - Drywall Construction The vast majority of architectural interiors incorporate gypsum wallboard [GWB], also known simply as 'drywall', in walls and ceilings. Usually not many details are required because gypsum is so ubiquitous. 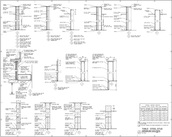 Typical Wall Detail Examples Typical Wall Details are a handy way to define multiple interior walls in great detail just once and then tag the walls on the plans with the appropriate wall construction tag. 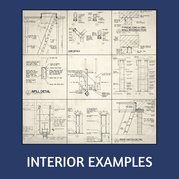 Interior Detailing: EXAMPLES I have rounded up a selection of details that includes old standbys for interior partitions and a few exotic ones.  Using Typical Wall Details My early design experiences were mostly masonry buildings. Masonry exterior walls and masonry interior walls. Distinguishing among wall types wasn't an issue. The more usual case, I learned, was a bit more complicated. 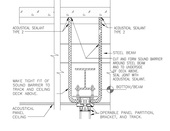 Folding Wall Sound Barrier If the goal of a folding wall is both visual AND sound separation, pay special attention to wall rating, seals and provide a sound barrier above the ceiling. Creating the barrier with drywall, while possible, rarely works as intended. MASONRY 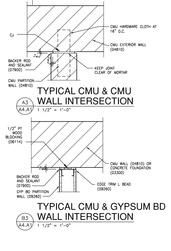 Wall Intersections With Masonry Details of Typical Wall Intersection Conditions in masonry construction are a good practice. In some simple projects they may not be required. However, by detailing the conditions, you create a basis for requiring the level of detail that the project should receive. 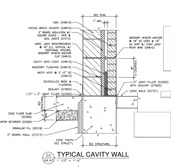 Masonry Cavity Wall - Base Detail Exterior Masonry Cavity Walls consist of a weather-resistant exterior wythe of brick or stone or similar material and an inner wythe of concrete block. The cavity aids in preventing water penetration by draining any water out the base of the wall. 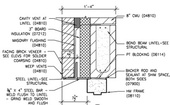 Masonry Cavity Wall Door Details Exterior Masonry Door Details in Cavity Walls require attention to closing off the cavity and controlling any water that may have entered the wall above the door. 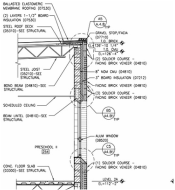 Masonry Wall Section Exterior Masonry Walls normally consist of a cavity wall with a weather-resistant exterior wythe of brick or stone or similar material and an inner wythe of concrete block or structural metal studs. 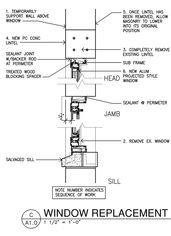 Window Replacement In Concrete Block Wall Window Replacement can almost never be justified on the basis of energy savings, so aesthetics, comfort and deterioration lead up the reasons for replacement.  Masonry Coursing - Concrete Block Block bond doesn't seem like something that needs much thought, but there are a couple of things to consider. Running bond is usually the assumed coursing bond and is the most common solution. Stacked bond is less utilitarian in appearance and the most used alternative. 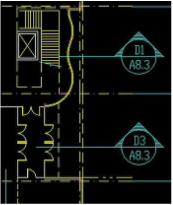 Glass Block Exterior Wall Details Exterior Glass Block Walls can be a dramatic addition to a building, but may not work everywhere. Sun and views need to be handled with care. 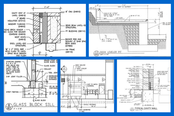 13 Exterior Enclosure Details A Recap of some Building Enclosure Details: Cavities, Canopies, Glass Block, Curtain Wall, and more. 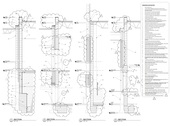 Firewalls Separating an existing building from a new addition by a firewall always (it seems) has unanticipated consequences. This refers to a true firewall rather than a fire separation wall. No matter how hard you try, there is always a surprise waiting for you. MISCELLANEOUS  Thoughts On Curtain Walls Curtain walls have certain advantages. The main one is appearance, followed closely by maximized glass for daylighting. Another advantage is that erection can be done fast. 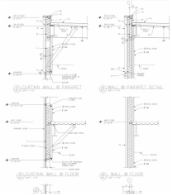 Low-Rise Curtain Wall Details Low-Rise Curtain Walls consist of a metal framing system with glass (or similar) glazed into it. The curtain wall system prevents water penetration by sealing out water and draining any water that penetrates out thru channels in the framing members. 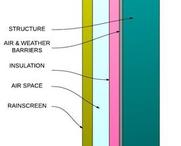 RainScreens In a rainscreen design the exterior surface of the wall is not considered a weather barrier as in most traditional wall systems. Think of wood siding; nothing is intended to get past the siding. 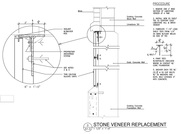 Stone Veneer Replacement This detail shows the replacement of a 45 year old 24"x24"x2" stone veneer. The anchors corroded, which led to deterioration of the stone veneer as the corrosion expanded and cracked the faces of the veneer panels. 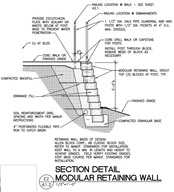 Modular Masonry Retaining Wall Retaining Walls solve the need for a change in grade where space does not allow the grade to simply be sloped, which is the least expensive way to change elevations of the ground. Traditional cast-in-place concrete retaining walls are giving way to the modular masonry variety for three reasons. Comments are closed.
|
x
Archives
February 2024
Categories
All
|
Architekwiki | Architect's Resource | Greater Cincinnati
© 2012-2022 Architekwiki
© 2012-2022 Architekwiki
