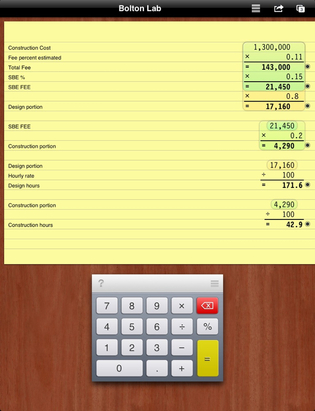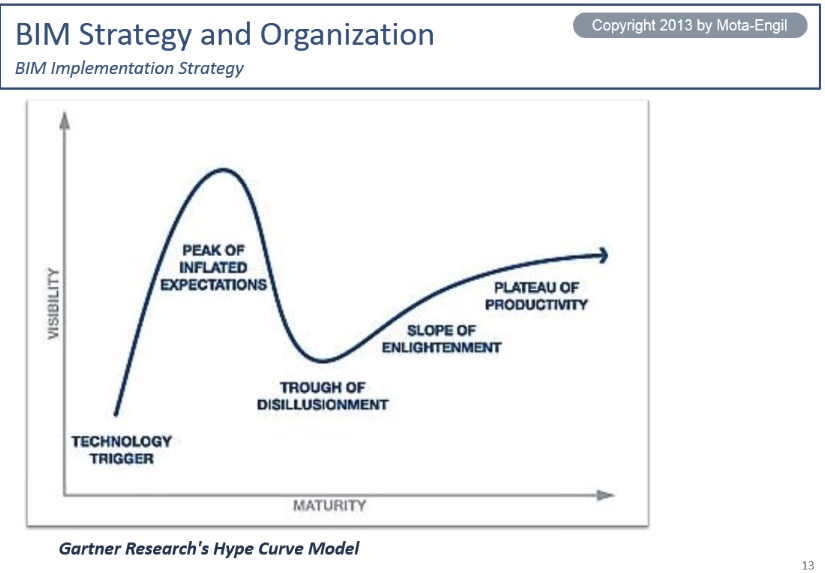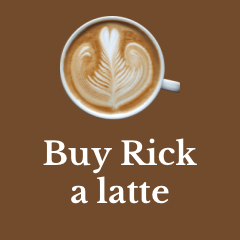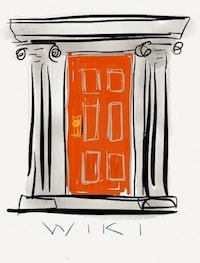 PART ONE - BACKGROUND My thoughts are directed toward the issues of working with Structural, Civil, and Mechanical-Electrical [M/E] consultants. Other specialties like food service, acoustics, lighting, graphics, landscape have a much more limited scope and finding a firm with a good reputation or who has worked with firms you respect is usually good enough. BTW that concept might be considered a starting point in your search for any consultant. ’Who works for the firms you admire?’ The nature of the beast for M/E firms is that they need 3 times the number of projects as you do to be the same size as you. M/Es that do process engineering, water treatment etc will need a specialized building design department or they may never ’get’ what the project requires. You want someone who does lots of this kind of work so you don't discover they have a blind spot right where you need expertise. Structural and civil firms may have other types of clients so the issue isn't the same. Structural consultants have rarely been an issue. Maybe we have been lucky. The exception is if they are much larger than you. Then there is a tendency to speed ahead of you, which makes for a lot of changes for someone. They will resist being the ones who change because ’we did what you asked us to do’. The problem is that they aren't used to stop-and-start and client whims, because their work is inherently much more straightforward. Civil is similar to structural with the difference that a structural engineer is used to working with some small scale fussy stuff. Small scale to a civil engineer is anything less than a football field in size. You might think about how a curb should terminate; they never will. If this stuff is important to you, you may have to give them the notes or details you want to see on their drawings. Just saying, that’s the tendency. I think the right ratios are 3:1 for the M/E size to your size; and 1:1 for the Civil or Structural size to your size. These are just guidelines and many other things are more important than size. The next post will touch on those issues. You can find the other Parts of this series here:
Part 2 - Hiring http://www.architekwiki.com/1/post/2013/05/guidelines-for-working-with-consultants-hiring.html Part 3 - Working http://www.architekwiki.com/1/post/2013/05/guidelines-for-working-with-consultants-working.html  Photosynth By Microsoft - Free Panorama maker. Works very well indoors to stitch together a small room. I've used it to inventory shelves. Patches together top, middle, bottom and left to right into one shot that would otherwise have taken at least 9. Could be useful to pull the whole side of a building into one shot say on a city street where you can't back away far enough to do it. Possible to capture a sphere. Upload to Bing to share publicly or photosynth.net to view on line. Can be an interactive panorama or a still. Way cool. Click image to link to App Store. 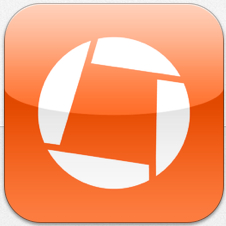 GeniusScan+ By The Grizzly Labs - $3 (free version available, too) Turns your iPhone or iPan into a scanner. Uses irregular cropping rhomboid to flatten the image. You can get an elevation view from a foreshortened photo of a facade. Made me laugh - the result was so unexpectedly good. Choose: No enhancement, Black and white, or Color Send to email, Evernote, Dropbox, Skydrive, Box, print, Expensify, Google Drive, fax and as a jpeg to your camera roll, Facebook, Twitter. Assemble multi page PDFs and rearrange pages. Tags can be added.Click image to link to App Store.  StillShot By Macadamia Apps - $1 Take a movie with your phone. Open it in StillShot. Walk through the movie, frame by frame, and pick out any shots you would like to have as photos. Send them to the camera roll, upload to Facebook or Twitter. Very easy. Click image to link to App Store. 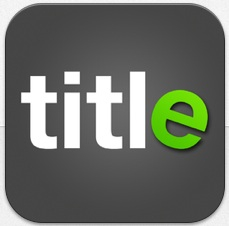 TitleFX By East Coast Pixels - $1 Extremely easy way to add titles to photos. Load pic into the app from your camera roll or take one with the app. Double tap the pic to edit the title. Pick a font, size and angle the text, select color, apply effects, add a background. Then drag your title into position. Add another title if you want. Done. Send to photo library, Facebook, email, Flicker, Tumblr, Twitter, SMS, clipboard, AirPrint, etc. Click image to link to App Store.  PhotoInWord Pro By Qnuouo - $1 (Free version available) Like TitleFX, PhotoInWord is a title-making app for photos, but with a difference. PhotoInWord lets you layer a photo, a bold word and a solid (or additional photo) background to achieve the effect of seeing the photo through the letters of the word. This takes a little practice to get a result you are happy with, but the result you get is very distinctive. Or with those same tools you can go for a simple title on photo. Options are to save to photo library or as Wallpaper, copy to clipboard, or email. Click image to link to App Store. My three favorite sticky note apps are BugMe!, Lino, and Stickyboard2. Each have different features, which is why I use all three. 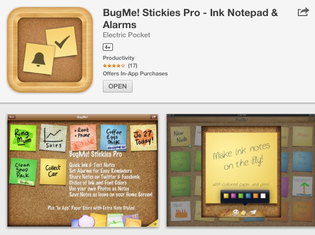 BugMe! Stickies - Ink Notepad with Alarms There is a free version to try out, but the limit of 3 stickies means you will upgrade for $2. BugMe! is a universal app by Electric Pocket featuring: 18 colored note papers with 8 ink colors. Use a keyboard or handwriting. You can set an alarm on each sticky; and send it, tweet it, post it to Facebook or place it on your home screen as a reminder. If you are a user of stickies as reminders, this is a great implementation of that use. You can import photos or take a photo to mark up or use as the note paper. The only shortcoming is the limited real estate for posting notes. I like to use stickies to work out a process or make sense of brainstormed ideas. A four by five grid is all that's visible on the iPad. This is usually not enough for my preferred use; and there is only one board to post to. For a small “post-up” it is nevertheless my favorite. 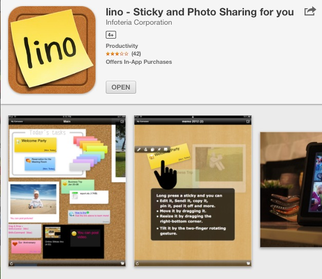 Lino “Sticky and Photo Sharing for you” by Infoteria Corporation Lino is free. A pro version is $30 per year or $3/mo. The Pro version is geared to group file and photo sharing. The free version is hard to find inadequate. The only limitation of Lino for me is the lack of handwritten annotation. You have choice a of paper color, of ink color, of font, of device (OS, Android, PC browser with extra features like attaching files - see http://en.linoit.com/). You can start your note as text, camera shot or photo library input. There are five font sizes in ten colors, ten colors of sticky paper. You can add icons, and a due date. Lino has multiple “canvasses”, and they are large. The Lino app is overkill for just sticky reminders, but it shines for managing projects, working out processes, or organizing large brainstorm results. The group usage aspect might be of special interest for some. 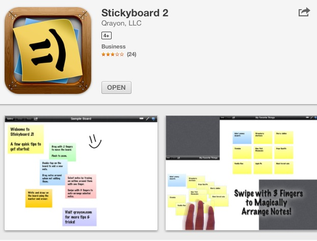 Stickyboard2 by qrayon.com The free version has one large “whiteboard”, the paid version costs $5 and has multiple whiteboards. (Qrayon has several other apps that are very nice, especially Inkflow.) Stickyboard2 is a hybrid of the first two apps that I've described, but with some unique features as well. There are six note colors and three font sizes. The notes are text-only, but freehand writing works on any blank part of the “whiteboard”. For instance you could circle a group of notes and label them in freehand. You can enlarge the notes quite a bit. The controls are fairly intuitive for the iPad but some reviewers find them confusing. The controls make this app much easier to use in my opinion. Stickyboard2 does not support camera or photo input like BugMe! or Lino. The unique features are the ability to line up / square up your notes by “lassoing” the notes in question and doing a 3-finger swipe. This cleans up your layout without a lot of repositioning. “Lassoing” a group of notes also let's you move all of them as a group. This is even more handy for the inevitable additions and deletions. As much as I like BugMe!, I find the lack of multiple boards is a real limitation. Lino has more features than I need and isn't as easy to use as the other two. Since I don't find that the lack of photo input is usually a limitation, Stickyboard2 has become my go-to app for stickies. But I keep the other two handy.
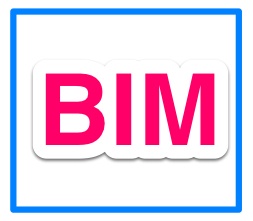 I just finished an online course on an introduction to BIM. I was struck by how the descriptions of BIM, which are 5 years old now, sound like promotion for a utopian future. Apparently they were and still are. BIM seems to be all about what rewards there will be once we go to BIM Heaven. But you can't go to BIM Heaven now, because there aren't any realistic ways to implement BIM for 90+% of the buildings designed and constructed today. The six limitations that were candidly presented sound almost insurmountable. 1. The size and complexity of the files that BIM systems create. Technology will quickly eliminate this limitation, but for now most firms will struggle with the sharing of the BIM database. 2. Sharing BIM information as drawing files. Up till now this is how it has always been done. Now you will need to tap into the database and know how to display the information that you are looking for. 3. The need for increasingly sophisticated data management at the building object level. This is hard to picture much less see how you will overcome it. Who is going to input this data? Who is going to understand the options and issues? Today, I bet there are less than 100 people on the planet that can do this. 4. Contradictions in work processes. Decisions about the building model have to be made before you know which path to take. An example is the issue of Alternates. To have two or three significant alternates like an extra floor or more square feet per floor means you have to build multiple models. Even in CAD this adds complexity, but nothing like what is required of BIM. 5. A single BIM model for building performance modeling means that there isn't any easy way to conduct what-if scenarios. What if we use reflective glass? What if we add sun shades? What if we rotate the building 25 degrees? 6. Different software - usage of a single technology across companies and all the lifecycle phases of a project is rare. Collaboration gets stuck on this limitation. The problem isn't just the software, there isn't any consensus on the "sophisticated data management at the building object level" mentioned in limitation #3. My takeaway is that BIM will happen eventually and it is going to further widen the gap between the 'haves' and the 'have-nots'. The 'haves' being the national or international firms designing the largest projects. The 'have-nots' being everyone else. Don't despair. For the time being BIM doesn't really exist, and you can provide 80% of the benefits by using a simple service like Basecamp. You can have all the collaboration you can stand, and hand off ownership of the project records to the Owner of the project if he wants to keep the ball rolling.
2. Every line on the calculation sheet can be annotated with labels, comments, explanations, whatever you like.
3. Subtotals can be dragged and dropped into calculations further down the sheet. No need to transcribe the earlier result. This takes the place of memory like in a typical calculator, it is more like a spreadsheet. And if you have labeled the number, the label comes along to the new instance, but is editable. 4. You to rearrange the individual calculations on a sheet to make your calculation more understandable to your audience. 5. The calculator keypad includes a second screen with pi, square, square root, log, sine/cosine etc. 6. A help key brings up a sample calculation with an overlay showing the features. Here is a list of ways that I have used Scalar. The key benefit in each case is having a simple way to recall the calculation whenever you need it and, no matter how much time has gone by, you can understand it because of the annotations.
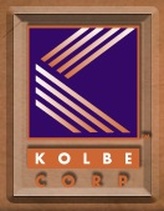 The Kolbe System is something you should be aware of - and use - unless you are a genius at hiring just the right person. What It Is The Kolbe System is similar to personality or intelligence tests that we have all taken. However, Kolbe measures something completely different, Conative Ability - your instinctive method of operation (MO). Different roles in a design firm require you to solve problems in different ways. A large part of why two smart people with pleasant personalities and similar experience cannot do the same job equally well is the difference in their instinctive method of operation. None of us do everything really well and this explains why - and also what you would be very good at. The Kolbe System seems like a well-kept secret. I never hear about it, but I have been using it for over 15 years - and so have a lot of big companies. Kolbe is not just for designers, it is for everyone. And it is not crazy expensive. The ’A’ Index, which is the main tool you would be interested in, is just $50 per person. Check it out at www.kolbe.com The main thing that Kolbe helps with is hiring, but by measuring everyone's instinctive method of operation you have a basis for building teams that really work. An Overview The index (exam) is just 36 questions where you mark two choices each, your most likely and your least likely response to a situation. From your answers results are available right away. Your personal index in four areas is measured. Those areas are: Fact Finder, is how you gather and share information Follow Thru, is how you arrange and design Quick Start, is how you deal with risks and uncertainty Implementor, is how you handle space and tangibles Everyone lies on a scale of 1-10 for each of these four instincts. Usually you have one that is dominant, your index is the highest in it. The higher your ranking in one of the four measurements, the more likely you are to operate in that way. The lower your ranking, the more likely you are to resist operating in that way. How We Found Kolbe Works For Us As Kolbe applies to a typical architect’s office we found that: High Fact Finder combined with high Follow Thru makes for a good administrative assistant High Quick Start will do well with sales and design High Follow Thru with medium Fact Finder and Quick Start makes a good project manager High Implementor for field work All mid range indexes is a chameleon - can adapt to whatever needs to be done. This combination and also a combination of high Follow Thru with mid-to-high Fact Finder and Quick Start and low Implementor also makes a good all-around person. Potential problem profiles: High Implementor with high Fact Finder is someone who likes to research in person. Design takes forever. Specs take forever. There is always another idea to be explored Low Quick Start likes the status quo: very conservative designer, good at following procedure, not comfortable in off-the-cuff situations The higher the Implementor the more the person needs to touch it or see it, could work out for renovations but wants to build models of everything. Low Fact Finder means the last thing that occurs to them is to do research. Codes tend to bite them in the ass every time. You can see how teams can make sense. Next Steps Visit the Kolbe website. You can see the 'A' Index questions there. Download this 2007-era A Index Report to see the kind of things you will learn about yourself and your team mates. 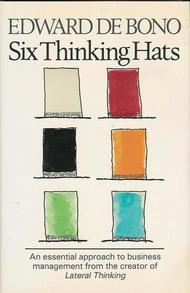 THE SIX THINKING HATS You probably take thinking for granted. Edward de Bono thinks you shouldn't. He is the Venezuelan author of The Six Thinking Hats (in English). Did you know that ALL decisions are based on emotion? Did you know that once you start listing the negative points about a topic, which we are hard-wired to do, you can't switch it off? Save that method of thinking for later. De Bono has discovered that there are six ways of thinking. He has associated these six ways with six colored hats to aid in remembering them and as a shorthand way of calling for that type of thinking from your colleagues. This book is short and very accessible. The book includes a short summary that refreshes your understanding in about two minutes. Very worthwhile for anyone. As architects we make thousands of decisions most days and millions on every project. This will help make them better decisions. Book Description from the amazon site: YOUR SUCCESS IN BUSINESS DEPENDS ON HOW WELL YOU THINK Six Thinking Hats can help you think better-with its practical and uniquely positive approach to making decisions and exploring new ideas. It is an approach that thousands of business managers, educators, and government leaders around the world have already adopted with great success. "The main difficulty of thinking is confusion," writes Edward de Bono, long recognized as the foremost international authority on conceptual thinking and on the teaching of thinking as a skill. "We try to do too much at once. Emotions, information, logic, hope, and creativity all crowd in on us. It is like juggling with too many balls." The solution? De Bono unscrambles the thinking process with his "six thinking hats": * WHITE HAT: neutral and objective, concerned with facts and figures * RED HAT: the emotional view * BLACK HAT: careful and cautious, the "devil's advocate" hat * YELLOW HAT: sunny and positive * GREEN HAT: associated with fertile growth, creativity, and new ideas * BLUE HAT: cool, the color of the sky, above everything else-the organizing hat Through case studies and real-life examples, Dr. de Bono reveals the often surprising ways in which deliberate role playing can make you a better thinker. He offers a powerfully simple tool that you-and your business, whether it's a start-up or a major corporation-can use to create a climate of clearer thinking, improved communication, and greater creativity. His book is an instructive and inspiring text for anyone who makes decisions, in business or in life. Amazon link 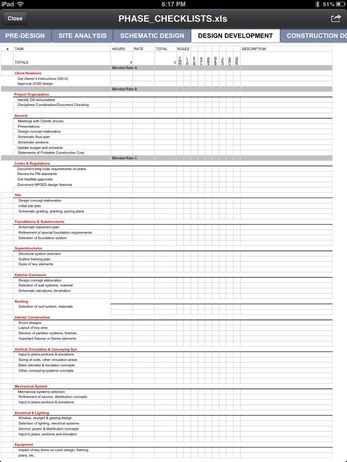 Task checklists serve a couple of purposes. First they tell you what needs to be done to complete the work of a phase of design. They are a tool for managing the work, especially delegation. And finally having a checklist goes a long way to achieving quality control. The downloadable example is a tool that we have been refining for years. Your view of the process of design for each phase will probably be different, so you will want to add and delete tasks to suit your situation. Here is how we have used it. The columns are pretty self-explanatory except those grouped under “ROLES”. These are the initials of staff members. We sometimes used a check mark to show who was assigned to the task and occasionally the hours budgeted for the task. We found it very time-consuming to estimate a fee using this much breakdown. Invariably the estimated time was “worst case”. If you are competing with another firm, it just isn’t helpful to assume the worst. Nevertheless estimating fees is another use of the checklists. The grouping of rows for the top four groups is how we think about those tasks. You will probably see these differently. Starting with “SITE” these groupings come from Uniformat. These groupings of tasks form nearly perfect areas of work that can be assigned to a person or team with a minimum of overlap with the work of others. This is very handy when you are on deadline. Everyone can concentrate on their work without “wasting” time coordinating. The non-design phases do not have these design groupings. The Mechanical and Electrical groupings of tasks represent what we wanted from our engineering consultants at each phase. This of course was rarely in synch with their idea of what they should be doing, but it was a least a 'plan' to discuss. The tasks in this series of phase checklists could be broken down much more than shown here. A more detailed breakdown is helpful for less experienced staff, but it is overkill for more experienced staff. You will have to decide what works best for your organization. 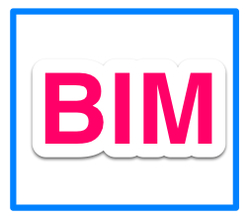 If not, relax. The challenge of implementing BIM came into sharper focus from two recent webinars. One on the state of BIM and the other on the future of specifications. ArchiCad, who arguably was first to the table with a BIM solution in 1987, sponsored the BIM webinar. The presenter was Antonio Ruivo Meireles, with Mota-Engil of Portugal. The AIA sponsored the specifications webinar, which was presented by Rob Dean of Building Systems Design, Michael Brennan of InterSpec, and Mark Kalin of Kalin Assoc. From the specification webinar, the main take-away for me was that there are only first generation, proprietary methods of incorporating specs into a BIM model. A national standard is needed to assure project participants that they can read the model with their choice of software. The lack of a national standard is compounded by the immense complexity placed on the standard to deal with the millions of choices that a design or BIM model represents including quantities and costs. This might take a while to get it right. The second problem is cultural. BIM represents a major departure in how a project gets designed - lots of new stuff to learn, old stuff to unlearn, and insecurity about one’s new place in the world. Resistance to BIM is fairly common. So much so that a multi-step strategy has been developed for introducing BIM into a firm. See recent post. The third problem is that the cost / benefit proposition is broken. BIM requires the architect to provide the model, which only benefits the contractor and owner. Creating the BIM model is a larger job than traditional design services. So very few owners and contractors can take advantage of BIM that there is no one working on how to compensate the architect for the effort. Who is going to champion BIM? In the graph below the time line is relative. However I would place 2013 somewhere on the downward slope into ’Disillusionment’. After all the positive hoopla of the past decade, you are starting to see discussions of the problems that BIM must overcome - incorporating data, adjusting to cultural change, and getting paid for creating the BIM model. My guess is we are going to see BIM used mostly in circumstances where the project is huge and the owner-contractor-architect is already a working partnership - no low bidders need apply. |
x
Archives
February 2024
Categories
All
|
Architekwiki | Architect's Resource | Greater Cincinnati
© 2012-2022 Architekwiki
© 2012-2022 Architekwiki
