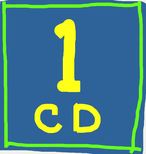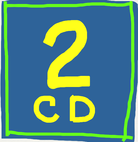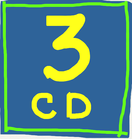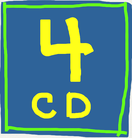 FUNDING PROJECTS Finding the resources for project funding is THE KEY ISSUE for getting your building project implemented. You may not need a lot of money to start up your project planning, but it is the nature of building that you will need large injections of funds to get beyond the planning and design stages. There aren't endless solutions to the funding issue. The main solutions that are used over and over are listed here for your consideration. Money in the bank. This methodology either takes foresight and patience or the project must be small in comparison to the organization's annual revenues. A large benefit is that interim financing is all but eliminated, and that can be a major cost. Borrow money from a bank. Borrowing money from a bank would usually take the form of a mortgage. Complications may arise if ownership of the land and any existing buildings is not simple, or if the proposed building will be non-commercial, e.g. a museum or a church. Industrial Revenue Bonds. Not every project will qualify for Industrial Revenue Bonds, but despite the name the project does not have to be industrial. Experts will be needed to handle the "red tape". Even so, the overall cost can be less than bank financing. Developer or investor funding. This method provides the funding through a developer or an investor who then leases the completed project to you. This is like leasing a car. This "build to suit" approach can be more affordable because there is no limits on how you structure the deal, but it usually costs more in the long run - just like leasing a car. This process is simplified if the other party already owns the land. CDBG funds. Community Development Block Grants are available for very specific community needs and are open to government agencies and some non-profit organizations. Competition for the funds is stiff. The big benefit is that up to 75% of the costs could be paid by the grant. The downside is that you will spend about 10% of the cost of the project with no assurance that you will ever receive funding. Foundation grant. This approach is usually only available to non-profit organizations. The first key to making this work for you is to find a foundation whose mission is in alignment with your own. The second key is making a compelling case. Most foundations are very rigid in their requirements for submitting an application, so don't give them a reason to turn you down by not following the "rules". Fund raising. You need to be a non-profit organization for this to be viable. A 501c3 tax status is almost mandatory. An appealing mission and a compelling need are big helps. A fund-raising consultant can teach you the ropes and guide your efforts. It is a major advantage if you already have a good base of supporters. Parent organization. This is rare; but, if you are part of a larger organization, your project may be able to get funding from your parent organization. Government money. If you have the right political connections, you could be the beneficiary of an "earmark" or "line item grant" in a spending bill at state or federal level. This is otherwise known as "pork barrel legislation".  HubSpot provides website development and hosting that is focused on Inbound Marketing. The concept of Inbound Marketing is that people who need what you have to offer find you, rather than you finding them. Social media plays a large part in the methods that HubSpot helps you with. HubSpot also provides a lot of very good 'How To' information to encourage people to find them. This booklet on how to use LinkedIn to generate leads is an example. More help from HubSpot is available.  This is Design Process Checklist CD-1. The concept for these checklists was explained in an earlier post, Design Process Checklists. GENERAL - STEP I * Identify CD deliverables * Disciplines coordination/document checking * Submit for zoning permit SITE PLANS - STEP I * Verify / update these items below * Property line * Street names for adjoining streets * Title block information (sheet title and number) * Drawing titles and scales * North arrow (incorporated into plan title) FLOOR PLANS - STEP I * Verify / update these items below * Title block information (sheet title and number) * Drawing titles and scales * North arrow (incorporated into drawing title) * Site features immediately adjacent to building * Finished floor elevation indicated with a bullet * Column centerlines extending through the entire plan * Column designation bubbles labeled * General note about dimension system that is being used * Structural bays dimensioned * Overall building length and width dimensioned * Directional arrows on stair plans (even if an enlarged plan is drawn) ROOF PLAN - STEP I * Verify / update these items below * Title block information (sheet title and number) * Drawing titles and scales * North arrow (incorporated into drawing title) * Column centerlines not extending through the entire plan * Column designation bubbles labeled * General note about dimensioning system that is being used * Structural bays dimensioned * Overall building length and width dimensioned REFLECTED CEILING PLANS - STEP I * No tasks ELEVATIONS - STEP I * Title block information (sheet title and number) * Drawing titles and scales * Finished floor elevations indicated with a bullet * Column centerlines not extending through the entire elevation * Column designation bubbles labeled * General note about dimension system that is being used * Finished grade at building face drawn as heavy line * Elevation of exterior features indicated with an elevation bullet BUILDING SECTIONS - STEP I * No tasks WALL SECTIONS - STEP I * Add / verify / update these items below * Title block information (sheet title and number) * Drawing titles and scales * Finished floor elevations indicated with a bullet * Column centerlines extending through the entire wall section * Column designation bubbles labeled * General note about dimension system that is being used * Roof slopes drawn correctly * Structural foundations, footings, and/or caissons drawn as broken lines if beyond VERTICAL CIRCULATION - STEP I * Input to floor plans, framing plans, sections, elevations DETAILS - STEP I * No tasks ENLARGED PLANS & INT ELEVATIONS - STEP I * No tasks SCHEDULES - STEP I * No tasks EQUIPMENT - STEP I * Input to floor plans, sections, elevations STRUCTURAL - STEP I * Basement floor plan MECHANICAL SYSTEMS - STEP I * Detailed systems selection * System drawings and key details * Input to floor plans, framing plans, sections, elevations ELECTRICAL & LIGHTING SYSTEMS - STEP I * Detailed systems selection * Input to floor plans, sections, elevations  This is Design Process Checklist CD-2. The concept for these checklists was explained in an earlier post, Design Process Checklists. GENERAL - STEP II * Disciplines coordination/document checking SITE PLANS - STEP II * Step II * Parking area located dimensionally * Handicap parking spaces designated * Radius information dimensioned and noted * Concrete walks with expansion joints labeled and referenced to details * Heavy outline of building footprint with finished floor elevation labeled * Building located dimensionally from property lines * Utility lines, powerpoles, transformers, traffic signals, manholes * All exterior lighting including references to details * Existing grades * Existing spot elevations * New grades * New spot elevations * Show encroachment permit requirements on drawings FLOOR PLANS - STEP II * All changes in planes on exterior walls dimensioned * All penetrations in exterior walls dimensioned (i.e., windows and doors) * Wall sections cross-referenced * Building sections cross-referenced * Enlarged plans cross-referenced * Interior elevations cross-referenced * Building elevations cross-referenced * Recessed door mats dimensioned, referenced and detailed ROOF PLAN - STEP II * Major features of roof dimensioned (including rooftop mechanical equipment) * Roof drains dimensioned and referenced to the appropriate discipline and to the details * Roof slope elevations labeled with spot elevations REFLECTED CEILING PLANS - STEP II * Title block information (sheet title and number) * Drawing titles and scales * North arrow (incorporated into drawing title) * Column centerlines not drawn through entire plan * Column designation bubbles labeled * Interior partitions that do not penetrate the ceiling plane drawn as double lines with no pattern * Interior partitions that do penetrate the ceiling plane drawn as a double line with a dashed pattern * Doors into rooms drawn lightly * Show acoustical panel grid (tees) * Ceilings that are open to structure above appropriately noted ELEVATIONS - STEP II * Wall sections cross-referenced * Building sections cross-referenced * Control joints labeled, referenced and detailed * Window types indicated BUILDING SECTIONS - STEP II * No tasks WALL SECTIONS - STEP II * Show components of walls * Show context / surrounding construction VERTICAL CIRCULATION - STEP II * Title block information (sheet title and number) * Drawing titles and scales * Plans - north arrow (incorporated into drawing title) * Stair plans * Elevator plans * Column centerlines extending through the entire drawing * Column designation bubbles labeled * General note about dimension system that is being used * Interior partitions dimensioned (including partition thicknesses) by continuous strings * All penetrations in interior walls dimensioned (i.e., door openings) DETAILS - STEP II * Site Details * Recessed mat details * Door sill details * Waterproofing/damp-proofing details * Perimeter insulation details * Wall control / expansion joint details ENLARGED PLANS & INT ELEVATIONS - STEP II * Title block information (sheet title and number) * Drawing titles and scales * North arrow on plans (incorporated into drawing title) * Plans - finished floor elevations indicated with a bullet * Plans - column centerlines extending through the entire drawing * Plans - column designation bubbles labeled * General note about dimension system that is being used * Interior partitions dimensioned (including partition thicknesses) by continuous strings * All penetrations in interior walls dimensioned (i.e., doors) * Plumbing fixture locations dimensioned * Shafts clearly indicated and dimensioned * Plans - door types * Plans - room names and numbers * Structure drawn and referenced to the structural consultant SCHEDULES - STEP II * Title block information (sheet title and number) * Drawing titles and scales * Finish schedule EQUIPMENT - STEP II * Equipment list STRUCTURAL - STEP II * Foundation plan * Floor framing plans * Roof framing plans MECHANICAL SYSTEMS - STEP II * Equipment list * Distribution and riser diagrams ELECTRICAL & LIGHTING SYSTEMS - STEP II * Lighting layouts and ceiling plans  This is Design Process Checklist CD-3. The concept for these checklists was explained in an earlier post, Design Process Checklists. GENERAL - STEP III * Obtain zoning permit * Disciplines coordination/document checking * Complete Land Disturbance design and file for permit SITE PLANS - STEP III * Step III * Specifications * Note referencing name of site surveyor * Note to include the soils report as a part of the documents * Benchmark location and elevation * Fire hydrants * Existing trees and shrubs to remain * Test holes from soils testing indicated * Drive details referenced to details * Sign details referenced to details * Gutter details referenced to details * Curb details referenced to details * Handicap ramp details/plans referenced to details * Typical site details * Other miscellaneous details referenced to details * Material Indications FLOOR PLANS - STEP III * Interior partitions dimensioned (including partition thicknesses) by continuous strings * All penetrations in interior walls dimensioned (i.e., door openings) * Plumbing fixture locations dimensioned (unless there will be an enlarged plan drawn) * Shafts clearly indicated and dimensioned * Miscellaneous interior features dimensioned (only those that do not occur on enlarged plans) * Partition types indicated and referenced to details * Room names and numbers * Door numbers * Transformers, panel boxes, and telephone boards located and referenced to the appropriate engineering discipline * Roof drain leaders drawn and referenced to the appropriate discipline * Floor drains drawn and referenced to the appropriate discipline * HVAC equipment referenced to the appropriate discipline * Structure drawn and referenced to the structural consultant * Casework and countertops referenced to details ROOF PLAN - STEP III * Specifications * Wall sections cross-referenced * Building sections cross-referenced * HVAC equipment referenced to the appropriate discipline * Parapet details referenced to details * Roof hatches referenced to details * Skylights referenced to details * Roof curbs referenced to details * Other miscellaneous details referenced to details * Material indications REFLECTED CEILING PLANS - STEP III * Add materials legend ELEVATIONS - STEP III * Sign details referenced to details * Roof scuppers noted * Building-mounted lighting fixtures noted and referenced to the appropriate discipline * Building-mounted mechanical devices noted, referenced to the appropriate discipline, and referenced to the details as necessary * Building-mounted plumbing features noted and referenced to the appropriate discipline * Roof materials indicated (for pitched roofs) * Roof slopes noted (for pitched roofs) * Special finishing details noted * Other miscellaneous details referenced to details * Material indications BUILDING SECTIONS - STEP III * Title block information (sheet title and number) * Drawing titles and scales * Finished floor elevations indicated with a bullet * Column centerlines extending through the entire section * Column designation bubbles labeled * General note about dimension system that is being used * Roof slopes correctly drawn * Structural foundations, footings, and/or caissons drawn as broken lines if beyond WALL SECTIONS - STEP III * Other miscellaneous details referenced to details * Add dimensions * Add notes VERTICAL CIRCULATION - STEP III * Finished floor elevations indicated with a bullet * Specifications DETAILS - STEP III * Partition type details * Casework details * Roof details - typical system, parapets, hatches, skylights, curbs, drains, etc. * Signage and other exterior details * Wall section blow-ups * Window details ENLARGED PLANS & INT ELEVATIONS - STEP III * Plans - partition types indicated and referenced to details * Plans - wall sections cross-referenced as necessary * Interior elevations referenced * Floor drains drawn and referenced to the appropriate discipline * HVAC equipment referenced to the appropriate discipline * Casework and countertops referenced to details SCHEDULES - STEP III * Door Schedule * Windows - general note about dimension system that is being used * Windows - column centerlines * Windows - column designation bubbles labeled * Windows - detail cuts referenced to details EQUIPMENT - STEP III * Specifications STRUCTURAL - STEP III * Sizing of foundation elements * Sizing of framing elements MECHANICAL SYSTEMS - STEP III * Submit division of water design * Make division of plumbing submission (at 80%) * Make health department submission (at 80%) ELECTRICAL & LIGHTING SYSTEMS - STEP III * Distribution diagrams  This is Design Process Checklist CD-4. The concept for these checklists was explained in an earlier post, Design Process Checklists. GENERAL - STEP IV * Make building permit submission (at 90+%) * Update budget and schedule * Disciplines coordination/document checking * Approval of CD design * Obtain Land Disturbance permit * Obtain building permit * Make code revisions SITE PLANS - STEP IV * Planting plan FLOOR PLANS - STEP IV * Material indications ROOF PLAN - STEP IV * No tasks REFLECTED CEILING PLANS - STEP IV * Ceiling heights indicated on plans * General note about dimensioning system that is being used * Structural bays dimensioned * Overall building length and width dimensioned * All penetrations in interior partitions that occur above the ceiling plane dimensioned * Metal access panels provided for access into areas above gypsum board ceilings * Metal access panel locations dimensioned * Lighting fixture locations dimensioned where necessary * Sprinkler head locations dimensioned where necessary * Air device locations dimensioned where necessary * Control joints in gypsum board ceilings labeled and referenced to details * Skylight details referenced to details * Soffit details referenced to details * Other miscellaneous details referenced to details * Material indications ELEVATIONS - STEP IV * No tasks BUILDING SECTIONS - STEP IV * Other building sections cross-referenced * Room names and numbers * Other miscellaneous details referenced to details * Material indications WALL SECTIONS - STEP IV * Material indications VERTICAL CIRCULATION - STEP IV * Plans - door types * Plans - room names and numbers * Ladder details referenced to details * Stairs - handrail details referenced to details * Stairs - guardrail details referenced to details * Plans - partition types indicated and referenced to details * Sections cross-referenced from plans * Structural features noted and referenced to the structural consultant as appropriate * Stairs/Plans - directional arrows * Stair details * Elevator details * Other miscellaneous details referenced to details * Material indications DETAILS - STEP IV * Gypsum expansion joint details * Skylight details * Soffit details * Building section blow-ups * Stair, elevator, ladder details * Miscellaneous enlarged plan details and interior elevations * Door details ENLARGED PLANS & INT ELEVATIONS - STEP IV * Other miscellaneous details referenced to details * Material indications SCHEDULES - STEP IV * Door head, jamb and sill details * Hardware, sealant, paint, concrete finish, and miscellaneous schedules EQUIPMENT - STEP IV * No Tasks STRUCTURAL - STEP IV * Important details * Specifications MECHANICAL SYSTEMS - STEP IV * Obtain plumbing permit * Obtain division of water permit * Specifications ELECTRICAL & LIGHTING SYSTEMS - STEP IV * Specifications  Over the past few years our filing system has become nearly paperless. In the past, a large project might have generated anywhere from four to 12 three-inch-thick binders of paper. The old process used binders with tabs for the various topics that we always encounter - Site, Codes, Budget, etc. It was about as easy to file things as using manila folders, and it was much easier to retrieve things. The new system mimics the organization of the old system, but we use nested folders on the server to file the content digitally. It is easier to file and much easier to retrieve information. Here is how it works.
Many times you won't have paper at all. For example, draft a proposal; when complete, turn it into a PDF and email it to the client. File the electronic original. I often print a draft to proof/markup, but I don't save a paper copy. There is no real point in trying to avoid all paper; just don't file the paper. Besides taking less time to file and retrieve, the electronic files don't take up floor space, and don't take longer and longer to find as time goes by. From Mel Lester's E-Quip Blog: What Are the Best Marketing Tactics? http://www.blog-bizedge.biz/2010/11/what-are-best-marketing-tactics.html  I’ve noted in this space before that I think marketing (as contrasted with sales) is grossly undervalued in our industry. I suspect this is due in large part to the fact that few A/E firms do marketing well. One of the best ways to confirm this conclusion is to look at which marketing tactics are deemed most effective in other professional service sectors. I think you’ll find that none of these is commonly used in our business.In preparing for work with one of my clients, I recently researched best marketing practices for professional service firms and other B2B marketers. I looked at surveys conducted by RainToday.com, The Bloom Group, MarketingProfs, Junta42, BlissPR, and the Association of Management Consulting Firms. These surveys asked marketing professionals to rate the effectiveness of various marketing tactics. A couple notable observations emerged from my research. One was a remarkable correlation between the surveys. There was general agreement as to what worked well and what didn’t. That, of course, lends added credibility to the ranking of tactics provided below. The second thing I noticed was the clear advantage of various forms of content marketing. I’ve written on this topic before, and have pointed out that this is not common practice among A/E firms. Following are the eight marketing tactics, listed in order, that a compilation of these surveys indicates are most effective: 1. Seminars and other in-person events. There’s no better way outside of project work to demonstrate your firm’s insight and expertise. This category includes both firm- and third-party-sponsored seminars, and both paid and free sessions. “In-person events” can be a rather broad category, but here refers to issue-driven, educational events such as roundtables, forums, and workshops. 2. Conference presentations. If you want to avoid the expense and hassle of sponsoring your own events, the next best choice (other than having someone else sponsor your seminar) is to speak at industry conferences and trade shows. By the way, this has been by far the most effective marketing tactic I’ve used in building my business. 3. Webinars. While their educational value can be questioned, webinars are clearly an increasingly popular alternative to attending conferences and seminars. They’re relatively cheap and convenient, and should be part of your marketing arsenal. Providing your own is better, but working with trade groups and other third-party sponsors can also be effective. 4. Articles in third-party publications. The key to success with this tactic—besides writing good stuff, of course—is placement in publications that your clients read. Print publications are still important, but the growth of online sources is far outpacing the traditional medium (and most print publications are also available online). 5. Search engine optimization. This tactic is all about increasing traffic to your website and any other internet venues (e.g., blog or social media sites) where your firm can be found. Some technical know-how helps (which may warrant hiring some outside help), but much of it involves strategically enhancing your firm’s web presence. 6. Articles posted on your website. This one surprised me, a tactic with an obvious caveat. If you’re only generating minuscule traffic to your site, posting articles there won’t help much. The implication is that this tactic must be part of a larger strategy to enhance your website’s popularity. Placing good content there (which is rare among A/E firms) is key, as well as doing some search engine optimization. 7. PR pitches to journalists. There’s some benefit in sending out press releases, but having reporters and other journalists contacting your firm’s experts as valued sources is even better. Or having them write an article or do a news spot about your firm. The downside—which you’re aware of if you’ve ever been interviewed or been in the news—is the difficulty in controlling the message. So as with item #6, I present you the results with a little reservation. 8. Email newsletter. Publishing a newsletter is among the more popular marketing tactics in our business. But many firms still prefer hard copy and the content tends to be too self-congratulatory. It may surprise you that print newsletters did not fare as well in the surveys, although some obviously prefer print over digital. I’m convinced that the email format has many advantages, including the ability to use other people’s content. For more on this, check out this earlier post. So how much is your firm employing the tactics listed above? Is it time to re-evaluate your marketing strategy? By the way, the research indicates that the following tactics are significantly less effective than the top eight:
Those are the results of the surveys, at least. They generally conform to my own experiences. What about yours? I’d love to hear which marketing tactics you’ve found work best for your firm. |
x
Archives
February 2024
Categories
All
|
Architekwiki | Architect's Resource | Greater Cincinnati
© 2012-2022 Architekwiki
© 2012-2022 Architekwiki






