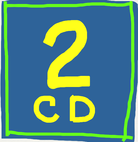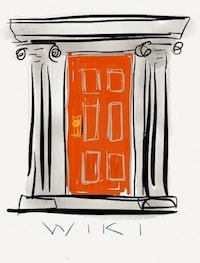 This is Design Process Checklist CD-2. The concept for these checklists was explained in an earlier post, Design Process Checklists. GENERAL - STEP II * Disciplines coordination/document checking SITE PLANS - STEP II * Step II * Parking area located dimensionally * Handicap parking spaces designated * Radius information dimensioned and noted * Concrete walks with expansion joints labeled and referenced to details * Heavy outline of building footprint with finished floor elevation labeled * Building located dimensionally from property lines * Utility lines, powerpoles, transformers, traffic signals, manholes * All exterior lighting including references to details * Existing grades * Existing spot elevations * New grades * New spot elevations * Show encroachment permit requirements on drawings FLOOR PLANS - STEP II * All changes in planes on exterior walls dimensioned * All penetrations in exterior walls dimensioned (i.e., windows and doors) * Wall sections cross-referenced * Building sections cross-referenced * Enlarged plans cross-referenced * Interior elevations cross-referenced * Building elevations cross-referenced * Recessed door mats dimensioned, referenced and detailed ROOF PLAN - STEP II * Major features of roof dimensioned (including rooftop mechanical equipment) * Roof drains dimensioned and referenced to the appropriate discipline and to the details * Roof slope elevations labeled with spot elevations REFLECTED CEILING PLANS - STEP II * Title block information (sheet title and number) * Drawing titles and scales * North arrow (incorporated into drawing title) * Column centerlines not drawn through entire plan * Column designation bubbles labeled * Interior partitions that do not penetrate the ceiling plane drawn as double lines with no pattern * Interior partitions that do penetrate the ceiling plane drawn as a double line with a dashed pattern * Doors into rooms drawn lightly * Show acoustical panel grid (tees) * Ceilings that are open to structure above appropriately noted ELEVATIONS - STEP II * Wall sections cross-referenced * Building sections cross-referenced * Control joints labeled, referenced and detailed * Window types indicated BUILDING SECTIONS - STEP II * No tasks WALL SECTIONS - STEP II * Show components of walls * Show context / surrounding construction VERTICAL CIRCULATION - STEP II * Title block information (sheet title and number) * Drawing titles and scales * Plans - north arrow (incorporated into drawing title) * Stair plans * Elevator plans * Column centerlines extending through the entire drawing * Column designation bubbles labeled * General note about dimension system that is being used * Interior partitions dimensioned (including partition thicknesses) by continuous strings * All penetrations in interior walls dimensioned (i.e., door openings) DETAILS - STEP II * Site Details * Recessed mat details * Door sill details * Waterproofing/damp-proofing details * Perimeter insulation details * Wall control / expansion joint details ENLARGED PLANS & INT ELEVATIONS - STEP II * Title block information (sheet title and number) * Drawing titles and scales * North arrow on plans (incorporated into drawing title) * Plans - finished floor elevations indicated with a bullet * Plans - column centerlines extending through the entire drawing * Plans - column designation bubbles labeled * General note about dimension system that is being used * Interior partitions dimensioned (including partition thicknesses) by continuous strings * All penetrations in interior walls dimensioned (i.e., doors) * Plumbing fixture locations dimensioned * Shafts clearly indicated and dimensioned * Plans - door types * Plans - room names and numbers * Structure drawn and referenced to the structural consultant SCHEDULES - STEP II * Title block information (sheet title and number) * Drawing titles and scales * Finish schedule EQUIPMENT - STEP II * Equipment list STRUCTURAL - STEP II * Foundation plan * Floor framing plans * Roof framing plans MECHANICAL SYSTEMS - STEP II * Equipment list * Distribution and riser diagrams ELECTRICAL & LIGHTING SYSTEMS - STEP II * Lighting layouts and ceiling plans Comments are closed.
|
x
Archives
February 2024
Categories
All
|
Architekwiki | Architect's Resource | Greater Cincinnati
© 2012-2022 Architekwiki
© 2012-2022 Architekwiki






