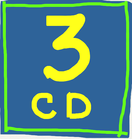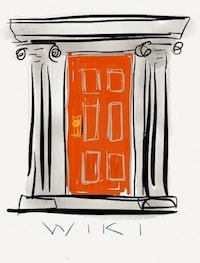 This is Design Process Checklist CD-3. The concept for these checklists was explained in an earlier post, Design Process Checklists. GENERAL - STEP III * Obtain zoning permit * Disciplines coordination/document checking * Complete Land Disturbance design and file for permit SITE PLANS - STEP III * Step III * Specifications * Note referencing name of site surveyor * Note to include the soils report as a part of the documents * Benchmark location and elevation * Fire hydrants * Existing trees and shrubs to remain * Test holes from soils testing indicated * Drive details referenced to details * Sign details referenced to details * Gutter details referenced to details * Curb details referenced to details * Handicap ramp details/plans referenced to details * Typical site details * Other miscellaneous details referenced to details * Material Indications FLOOR PLANS - STEP III * Interior partitions dimensioned (including partition thicknesses) by continuous strings * All penetrations in interior walls dimensioned (i.e., door openings) * Plumbing fixture locations dimensioned (unless there will be an enlarged plan drawn) * Shafts clearly indicated and dimensioned * Miscellaneous interior features dimensioned (only those that do not occur on enlarged plans) * Partition types indicated and referenced to details * Room names and numbers * Door numbers * Transformers, panel boxes, and telephone boards located and referenced to the appropriate engineering discipline * Roof drain leaders drawn and referenced to the appropriate discipline * Floor drains drawn and referenced to the appropriate discipline * HVAC equipment referenced to the appropriate discipline * Structure drawn and referenced to the structural consultant * Casework and countertops referenced to details ROOF PLAN - STEP III * Specifications * Wall sections cross-referenced * Building sections cross-referenced * HVAC equipment referenced to the appropriate discipline * Parapet details referenced to details * Roof hatches referenced to details * Skylights referenced to details * Roof curbs referenced to details * Other miscellaneous details referenced to details * Material indications REFLECTED CEILING PLANS - STEP III * Add materials legend ELEVATIONS - STEP III * Sign details referenced to details * Roof scuppers noted * Building-mounted lighting fixtures noted and referenced to the appropriate discipline * Building-mounted mechanical devices noted, referenced to the appropriate discipline, and referenced to the details as necessary * Building-mounted plumbing features noted and referenced to the appropriate discipline * Roof materials indicated (for pitched roofs) * Roof slopes noted (for pitched roofs) * Special finishing details noted * Other miscellaneous details referenced to details * Material indications BUILDING SECTIONS - STEP III * Title block information (sheet title and number) * Drawing titles and scales * Finished floor elevations indicated with a bullet * Column centerlines extending through the entire section * Column designation bubbles labeled * General note about dimension system that is being used * Roof slopes correctly drawn * Structural foundations, footings, and/or caissons drawn as broken lines if beyond WALL SECTIONS - STEP III * Other miscellaneous details referenced to details * Add dimensions * Add notes VERTICAL CIRCULATION - STEP III * Finished floor elevations indicated with a bullet * Specifications DETAILS - STEP III * Partition type details * Casework details * Roof details - typical system, parapets, hatches, skylights, curbs, drains, etc. * Signage and other exterior details * Wall section blow-ups * Window details ENLARGED PLANS & INT ELEVATIONS - STEP III * Plans - partition types indicated and referenced to details * Plans - wall sections cross-referenced as necessary * Interior elevations referenced * Floor drains drawn and referenced to the appropriate discipline * HVAC equipment referenced to the appropriate discipline * Casework and countertops referenced to details SCHEDULES - STEP III * Door Schedule * Windows - general note about dimension system that is being used * Windows - column centerlines * Windows - column designation bubbles labeled * Windows - detail cuts referenced to details EQUIPMENT - STEP III * Specifications STRUCTURAL - STEP III * Sizing of foundation elements * Sizing of framing elements MECHANICAL SYSTEMS - STEP III * Submit division of water design * Make division of plumbing submission (at 80%) * Make health department submission (at 80%) ELECTRICAL & LIGHTING SYSTEMS - STEP III * Distribution diagrams Comments are closed.
|
x
Archives
February 2024
Categories
All
|
Architekwiki | Architect's Resource | Greater Cincinnati
© 2012-2022 Architekwiki
© 2012-2022 Architekwiki






