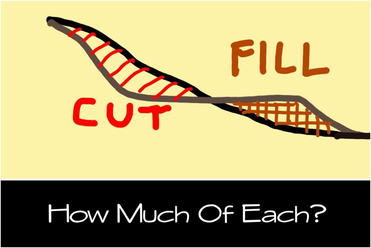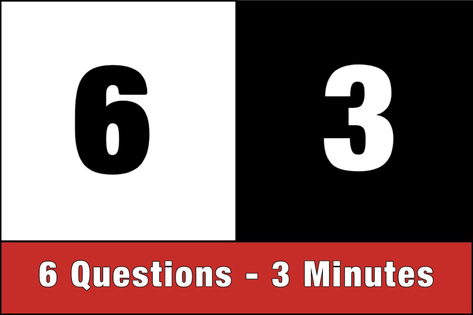|
It has been a while since I've added any DETAIL posts - back around Valentine's Day. Maybe I should re-consider. Every month the top page views are almost always DETAIL posts. Not just yet. But in the interest of recycling, you might find these six posts useful. I have assembled roof details for you to check out.
I have been talking to small-firm architects, who make up the majority of architects in the US, and have learned a thing or two about marketing and business development. For instance if you told me that you were planning to flesh out your Houzz profile so that you could get work that way. I would have said. "Nobody is going to buy tens of thousands of dollars of architectural services based on what they see on the internet." I would have offered a $100 bet.
I have always liked checklists. Putting a checkmark in the box is (almost) better than completing the task itself. If you can relate to that statement, even a little, this may interest you. I have a checklist of all the tasks required by the typical Construction Documents Phase of architectural design services. Inspiration came from Glenn Wiggins' book, A Manual of Construction Documentation, that Fred Stitt uses in the curriculum of the San Francisco Institute of Architecture. Mr. Wiggins breaks the Construction Documents [CDs] down into four phases and shows what should be tackled in each phase in order to minimize re-work and changes. This book is a real gem. However, the 1989 book applies to hand-drafting, so there are tasks that a CAD-user would not encounter, and also tasks that are a bit out of sequence for CAD use. My idea was to move this checklist system from paper format to digital format, and to update it from a hand drafting guide to a CAD guide. The goal was to extend it the Design Development [DD] phase and the Schematic Design [SD] phase with the end result being a customizable series of checklists that would aid in delegating tasks all through the design process. At the same time omissions and rework/changes would be reduced to a minimum. Every time I have used this technique for understanding cut and fill, an engineer has told me "You can't do it that way" or even "That doesn't work". And yet I always get useful information that engineering can't provide. Well, it can provide it but there are impediments. First you need an engineer on board. Second you need a proposed topo to give him to work from. And third you have to convince him to do this several times. Of course all this takes a week to get the engineer on board, a day to create and send the proposed topo, and an indeterminate amount of time to get the revisions. I can use this technique to get a 'good-enough' answer in a couple of hours. Why do I want to know about cut and fill? Basically I want to know because I don't want everyone to get excited about my fabulous site plan only to learn later that earthwork will cost more than the building. So I want to know that my idea will be defendable. Plus I love this site planning stuff. About a month ago I embarked on a special project to make bookkeeping easier for architects. A lot has happened, and a lot, lot more needs to happen. This article explains how the project got started. And this one describes some of the early work. But here is where things stand today. First off, I made a list of firms in the Greater Cincinnati area with the help of a colleague who attended the University of Cincinnati. The list was pretty heavily weighted with Class of '86 grads, and I started to think I was going to be talking to everyone who graduated that year and had their own firm - until I learned that there were 80 in that graduating class. Nevertheless, I have had five face-to-face interviews and two by phone. Well, I am in the data collection mode still, and this is your "BIG CHANCE" to help out! How? Just answer 6 easy questions in less than 3 minutes. To access the simple survey, click the image above; or click this link if that works better. Or click the button below. There is even an embedded version below the button, but I am not sure everyone will be able to view it. Although I am focused on architectural firms, anyone who has a project-oriented business is part of the world I am interested in. |
x
Archives
February 2024
Categories
All
|
Architekwiki | Architect's Resource | Greater Cincinnati
© 2012-2022 Architekwiki
© 2012-2022 Architekwiki













