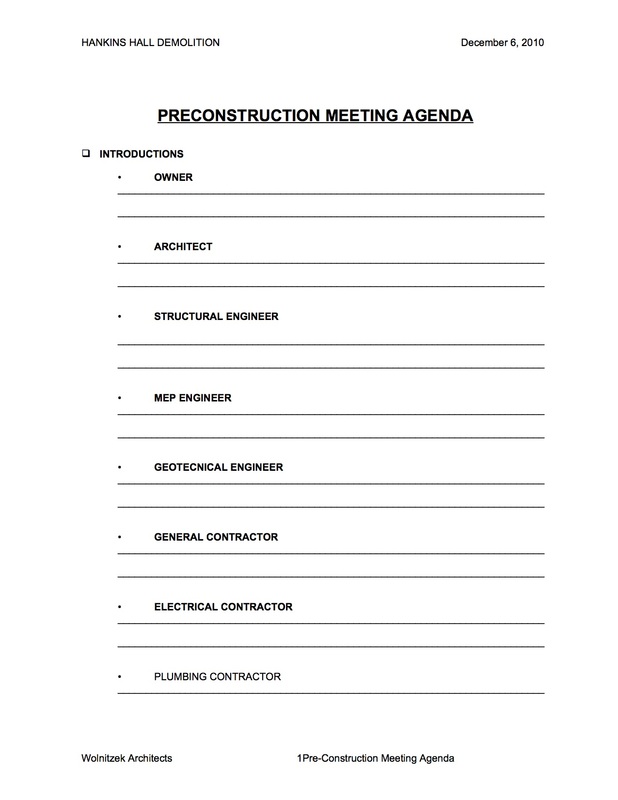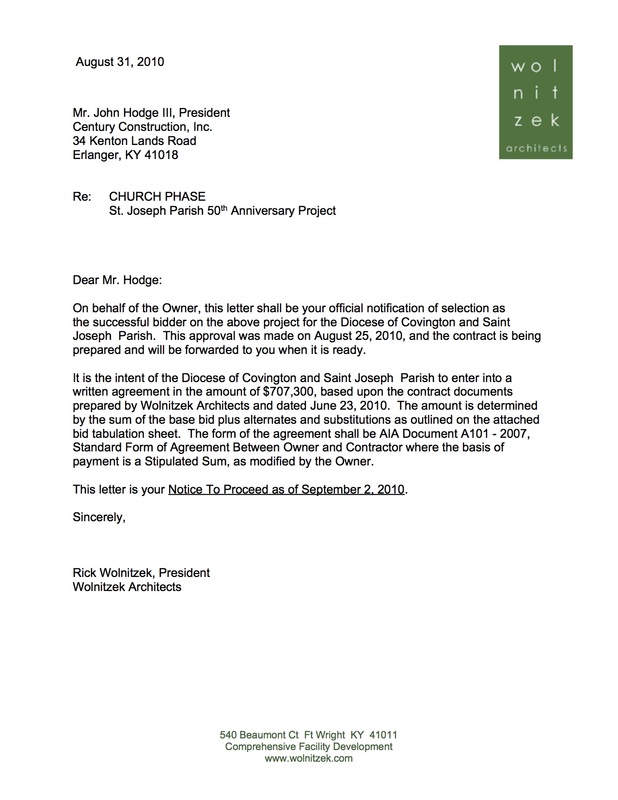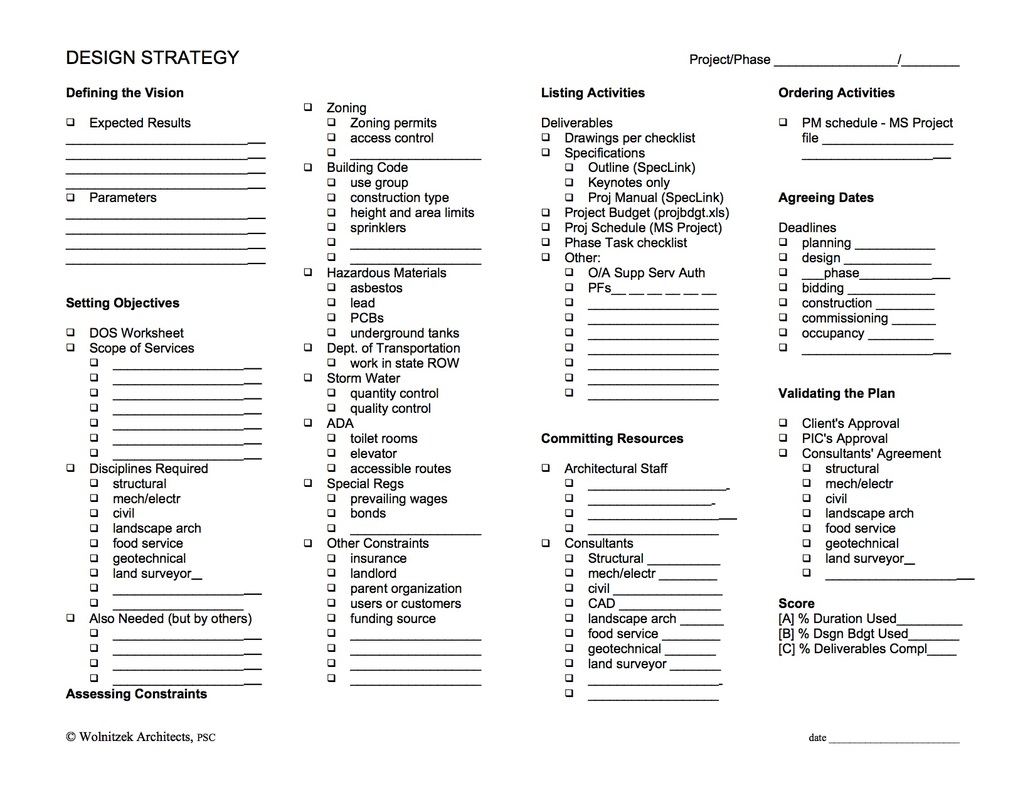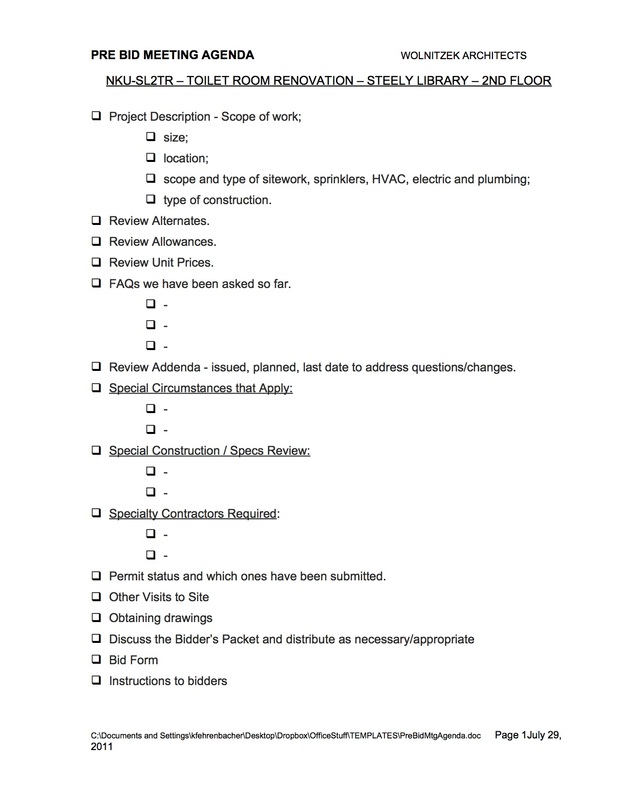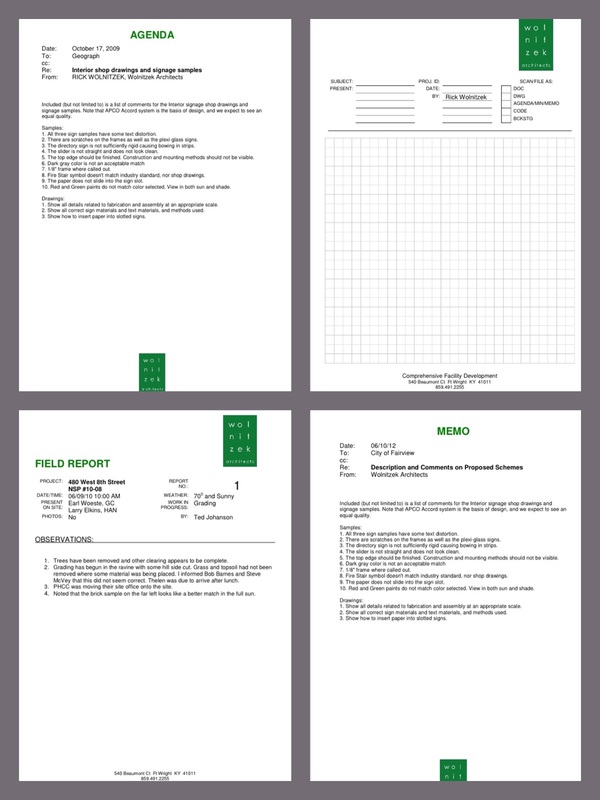 Building Information Modeling [BIM] is like an ailing dictator, the Hugo Chavez of the construction industry. The believers and inner circle promote the exploits of BIM out of all proportion to the reality. BIM is supposed to integrate all the information that describes a building into one shared model that everyone contributes to and retrieves information from. A lofty and worthy goal. Technology is up to the challenge. Apparently people aren't. The new wisdom is that BIM is 10% technology and 90% social. Uh oh. Architects and engineers seem to be the only ones who get it; but not necessarily all of them or even the architects and engineers on the same team. It looks like the two groups that stand to benefit the most from BIM either can't be bothered or don't know how to change. Contractors are easy to understand. Even the biggish outfits struggle with electronic anything. With BIM they are going to need to learn to use a system that is more sophisticated than anything they have ever done. It isn't just a familiar process made digital, it is a whole different process. This change for them is going to be generational. Or BIM has to present itself to them in a form that they are familiar with. Owners are nearly the same as contractors. They come in all sizes and levels of sophistication. Some can't even find the 'blueprints' you gave them last month, much less know why they would want to. Others, like a university, may even have architects on staff and a policy that says they want BIM. Remember though, these architects remodel spaces in buildings built without BIM and hire big firms to do any heavy lifting. They probably own a BIM package. Someone may know how it works. But interfacing with the big firm would be the only reason they have to use it - to print out drawings for review. The building management group might use BIM if it weren't easier to just go look at what you need to repair/upgrade/change. So BIM will remain synonymous with 3D design until Autodesk and Archicad find a way to make BIM as easy as using email or a spreadsheet. Oh, and lowering the cost of ownership might speed the process up. 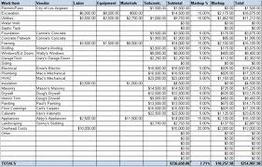 It's easy. For the past fifteen years we have used an all-inclusive template for documenting our estimates of project costs. The first embedded template shows our format. This part summarizes every cost that we think the client will face. The construction costs are pretty obvious, and even the breakdown isn't very unusual. However even during Pre-Design we are able to create this level of detail. The reason we can do that is the second embedded document - the assumptions and the quantities we derive from those assumptions. From there we feed the quantities into an RS Means CostWorks model for the construction type that we anticipate. The result is surprisingly accurate. Having created a project cost projection, it is important to live within the assumptions that you have made. Very few architects do this and our reputation regarding cost control is a result. There are all kinds of weasel words to hide behind, but you don't see contractors shying away. It's not FM. It takes a little time, but you recoup it on every estimate you do thereafter. The secret sauce is the quantity takeoff without drawings. This is done once and rarely needs to change. Special features just become new line items. You set up formulas in your spreadsheet to calculate every element of construction that you have. Many of these are very simple. For instance, the quantity of flooring usually equals the net area of the building. The amount of carpet flooring is simply the net area times the percent of the floors you think will be carpet. The quantity takeoff spreadsheet refers to the assumptions that you have documented on the assumption sheet of the workbook. Another example is windows. This is more complicated because it works with assumptions about gross area, building proportions, number of stories, story height, and percent of exterior wall that is glass. The trickiest calculations are square feet of interior partitions and number of doors. These require factors pulled from a table. The factors can be found with some digging. If you work with just a few building types, you can develop your own from past projects. Once the data is entered, we have all the quantities. The last step is to transfer the quantities to the model you built in Means CostWorks. With a little forethought this is a simple transcribing exercise that takes twenty minutes. When you have your system set up, which will take about three man-days, an estimate can be pulled together in an hour, including the twenty minutes of transcription. You are probably spending more time than that now and getting poorer results.  Kick off Construction with a Pre-Construction Meeting. This can take place as soon as a contractor has been awarded the work. Even before a contract has been signed is not too soon. The document below is the agenda that we customize for each Pre-Construction Meeting. The Pre-Construction Agenda is downloadable. Very often you may want to have the contractor get started without waiting for preparation and signatures on the Construction Contract. The Contract is important but everything should be known once the award of the work takes place. It is just a matter of waiting for the attorneys. If that is the case, issuing a Notice To Proceed [NTP] is normally recognized by the contract as establishing the official start date for construction. The NTP is simply a letter giving official notice. An example is below the agenda here and can be downloaded by clicking the image or here.  There is an assumption that architects need to know a lot of math. My experience is that some calculator work is about the extent of what you need to know. However, there are times when a spreadsheet can make life easier. The document below came from a client’s request to know how large of a building could be built on his site. After several schemes to try to maximize the site, which took hours each, the light dawned. There is a way to determine the answer mathematically! Zoning puts several limits on projects - setbacks, height limitation, parking requirement. This problem requires sophisticated math to solve, but fairly unsophisticated math to get an approximation. Into the spread sheet you put various guesses. The answer you get tells you what your next guesses should be. After a little trial and error you have better information than a half dozen schemes. The second part of the spreadsheet below reverses the problem. How big of a site do we need for a building of 'X' SF? In both cases some knowledge of site topography and building characteristics are critical. For instance, a site with too steep of a slope could be difficult to maximize. Or a three-story building with only 5,500 SF per floor might have less useable SF than a one or two-story solution because of the space tied up in steps, elevator, toilet rooms and even exterior wall thickness (multi-storied buildings have a higher ratio of exterior wall to floor area). Math doesn't tell you this, experience and common sense tell you this. Math and especially spreadsheets can be timesavers, but a calculator has all the math you need to know. The document is downloadable as a PDF. Door hardware is extraordinarily complicated. As one of the few moving parts in a building, door hardware requires more consideration than most clients realize. Hardware consultants can help you make sense out of the multitude of options available for controlling and securing doors. For interior doors the decisions involve selecting which of the following you want and its type, style and finish:
Fire-rated doors add another level of considerations! Our standard selections are listed in the downloadable document below along with a hardware consultant’s description of the considerations for accessibility and fire safety. Remember design projects in school?
Yeah, welcome to the real world. Rather than a blank slate, now there are limitations everywhere. When you are beginning a design project, it helps to know where those limitations lie before you have to rework your design to accommodate them. Take a look at this tool for setting a design strategy that will work. Or use it to ask the right questions before you start designing. Click the image or here to download a copy. Pre-Bid Meetings are pretty hard to justify based on what the participants get from them. Nevertheless most public clients like the ’due diligence’ feeling you get from holding a pre-bid meeting.
Below is a master agenda we edit for the project at hand. In spite of all this great info we review at the meeting, none of it is new. Every bit of it is in the bidding documents. It has to be. Hearing it may help the bidders, but that isn't the architect’s job. There are never any good questions, because no one has looked at the drawings yet. The typical question, if you get any, is something like, ’Where do we submit the bid? Here?’ Download the Agenda here. Or click the image. You may have a different experience. If so, share it with us in the comments below. Once upon a time the percent fee was the standard. The AIA said so. Then the Department of Justice sued the AIA to eliminate price-fixing, and all the standard fee scheduled were destroyed (or at least filed discretely away).
Today it is hard to imagine that it was a problem, and it probably wasn't. But then, you know government always does what is best for us. In any event the tables have turned, and now it is government that is dictating fees. In case you have never seen one here is a table of fees based on a percentage of construction cost. Click the image to download it, but first promise that you won't use it to fix prices.  A project without Additional Services is pretty rare. No one likes to talk about an increase in fees. Which do you prefer? Losing money, but having a content client? Or getting paid fairly even if there is some discomfort involved? Or maybe you are working by the hour or your fee is a percent of construction cost. Charging by the hour takes care of additional work automatically. The fee as a percent of construction cost might work if the change increases the cost of construction proportionally to the extra work. Often it doesn't. A fixed fee never gets you paid for a change. So here's what you do. Adopt a simple one-page form that you can complete in a minute or two and email to the client for a yes or no. We use this simple form. Here are the ways that it plays out.
We have found that no one faults you for being business-like unless they were hoping to take advantage of you. Getting paid for everything that you do is a form of Business Development! The Supplemental Authorization form (Word Docx) for documenting additional services is now offered in the Archives as part of MGMT-01. Get access when you Sign Up.
See revised version of this topic. UPDATED Mar 30, 2015 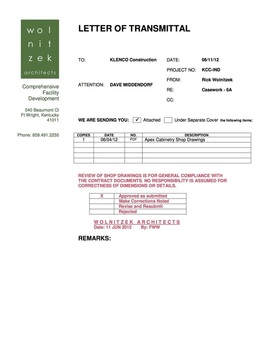 Paperless submittals work very well. Technology is the key to saving time, postage, and paper/printing. In the traditional way of handling submittals, there were numberous time consuming steps: log in the submittal, stamp the submittal with a 'received' date, stamp the pages of each copy of the submittal with the review stamp, review and mark up one copy, copy all the review comments to the other copies, prepare for mailing/delivery, add transmittal, update log. Then repeat when the corrections are received. With paperless submittals, only the underlined steps above remain. Transfering the review comments is time-consuming, tedious, and exacting. The perfect scenario for making a mistake that could haunt you. Transmitting the submittals by email works in most cases. A very large structural steel submittal might exceed the standard 10 Mb limit for attachments. In this case you will need an FTP site or a shared folder in Dropbox, Evernote, or Google Drive. Free versions of these last three will work fine if you clean up regularly after a submittal has been distributed. Marking up the submittal can be done with a number of programs. On the Mac platform, 'Preview' has adequate tools. Evernote's 'Skitch' works well in both the Mac and PC worlds. You could use Adobe's Reader XI which now seems to have everything you need, including the ability to create custom stamps! When you return the submittals, often the traditional review stamp is a stumbling block. We have combined the stamp with our 'Submittal Transmittal Form' to take care of that. The last piece of the process is the log. A spreadsheet works the best because it can take any size that is needed. It rarely needs to be printed, so fitting it to a paper size isn't necessary. Print it with a plotter if it ever becomes necessary, otherwise just review the file. Over several projects you will develop a 'master log' that contains all the spec sections that normally have a submittal requirement. Copy the log from job to job and erase all the specific content leaving the spec sections as a kind of checklist of what needs to be submitted. You will find that additional rows have to be entered on every job, sometimes to accommodate a new spec section and other times to accommodate the second or third submission of the same submittal. It goes without saying, but I will say it, SAMPLES don't work at all well using this Paperless Submittal process. 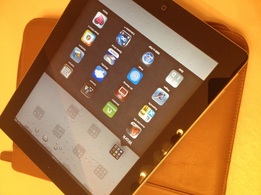 How Useful is a Tablet? Very! In the two years that I have had an iPad2, a lot has changed in the way that I use it and in what it can be used for. The early analysis that it was a great consumption device is still true, but it has become a great productivity device as well. Although I am only familiar with the iPad, I am sure this applies equally to the Android tablets. It is easier to say what you cannot do with a tablet than to describe all the things that you can do with it. I am going to exclude consuming of books, music, film and gaming, which are excellent, and concentrate just on work productivity. Here is a list of what I find I can't do with a tablet:
The main production tool you use in your profession is probably best on a Desktop/Laptop, but many of us are not wearing one hat these days and the tablet really helps with that need for flexibility. Things that are marginal but do-able:
Things that I didn't think I would do on a tablet, but which work fine:
Things a tablet can do that a laptop can't:
Do you have a story about tablets? Add it in the comments.....  This is a listing of the Apps that I use continually and that you might find useful. All of these are found in the Apple App Store. Most are free. Many of these apps are offered free periodically through an app called AppsGoneFree! If you have any comments enter them below and I will get back to you. These apps make it easy to work wherever the mood takes you. Photo-related:
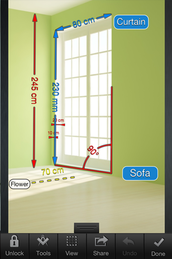 My Measures PRO I happened upon a handy App for designers that need to take field measurements. The App is called My Measures PRO by SIS software and is available from the Apple App Store and works on the iPhone and the iPad. The app is also available as an Android App. The SIS software website has a video showing how the app works http://www.sis.si/my-measures/ . The app takes or uses photos you have taken to record the dimensions of what is shown in the photo. You will still need to measure, but you can record the measurements right on the photo. This gives you a better record than a sketch on which you add dimensions because of all the other information that is documented in the photograph - like electric outlets, thermostats, etc. You would probably want to photograph the spaces you are measuring anyway , but without this app, which is very easy to use, you would tend to store the dimensions elsewhere. Now you can have them in one file, and it is also worthy of sharing with others (my field notes are rarely of any use to anyone else - even with an explanation of what I was trying to document). This video gives you a two minute introduction to how My Measures works. There are two versions of the app - basic and PRO. Basic version is $3. Occasionally this version will be free. I use AppsGoneFree, an Apple App Store app, that can send you an alert every day about apps that are temporarily free, which is how I 'discovered' My Measures. The PRO version, which I upgraded to for $1, has a few features that seem worth having - iCloud synch and backup, zoom the picture, snap for arrow heads, loupe mode, which shows an enlargement for accurate arrowhead placement. One problem that this app solves for me is thoroughness. I rarely end up with photos of everything I need despite my intent to photograph the crap out of the space. This app makes you think about photographing what you want to measure, so you are thinking about whether everything is showing up in the photo. This slows the process down a bit, but if it saves (as it does for me) the inevitable return visit, you are saving time. For those spaces that are difficult to get good photos of there is another app, Photosynth by Microsoft of all people, that takes very nice stitched-together photos. These import into My Measures just like any other photo. The last time that we bought stationery we overbought - a lot. Five years later we still have a lifetime supply of everything except business cards. If you have a decent printer, you can manufacture whatever you need on a just-in-time basis.
Envelopes are the exception. My 'trick' with envelopes is to send the document unfolded and use a 'manufactured' return address label with logo. But the main issue is that so little is sent by snail mail these days that having printed stationery is simply a holdover from the last century. A PDF by email works great for 95% of correspondence. If you adopt this approach, ideally everyone uses the same template found on your server or Dropbox so that the letterhead design stays 'pure'. We have standardized on a few other documents as templates: an agenda (which is converted to minutes after the meeting), a memo, a field report, and a notepad for capturing handwritten notes or sketches. The image above gives you an idea of how these templates look. The button will download a zip file of the four templates as Word docs that you can modify. The agenda and memo are very similar. The key benefit is not having to reinvent the wheel. The embedded table acts as a reminder for including all the background. The same can be said for the field report. However, we are working towards not having field reports like this at all. The goal is to have a web page on our website (good) or in Basecamp (better) where audio files and photos of the site visit are placed for everyone's reference including a small text paragraph identifying the key issues growing out of the visit. The notepad template is a throwback to when we used to have our blueprint house make pads of these to use for documenting everything. Nowadays much less makes its way onto a notepad for filing, but it still comes in handy surprisingly often. My favorite technique is to photograph the notepad page with Genius Scan, an Apple App, which will convert it to a PDF and upload it to Evernote, Dropbox or email it. So your note starts as paper and pencil and ends up digital! |
x
Archives
February 2024
Categories
All
|
Architekwiki | Architect's Resource | Greater Cincinnati
© 2012-2022 Architekwiki
© 2012-2022 Architekwiki
