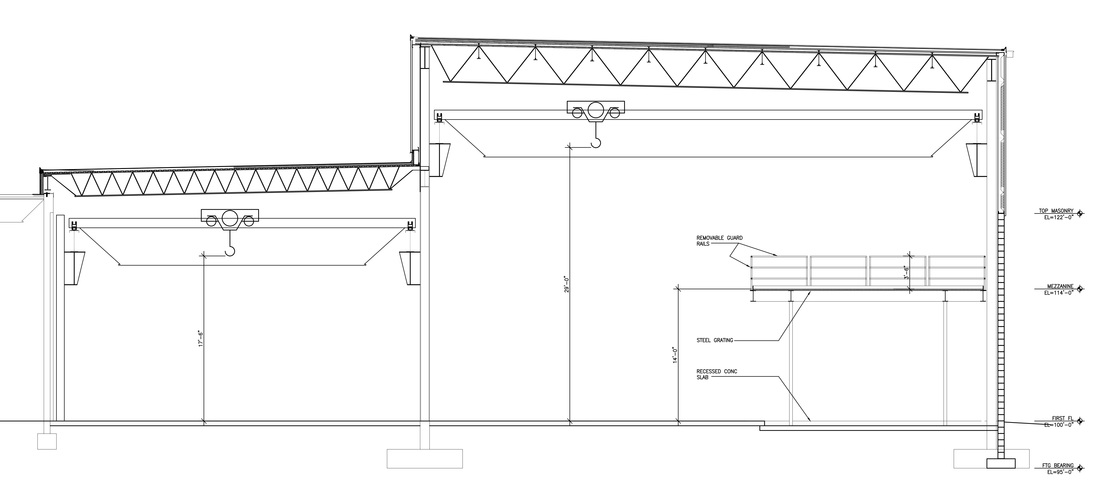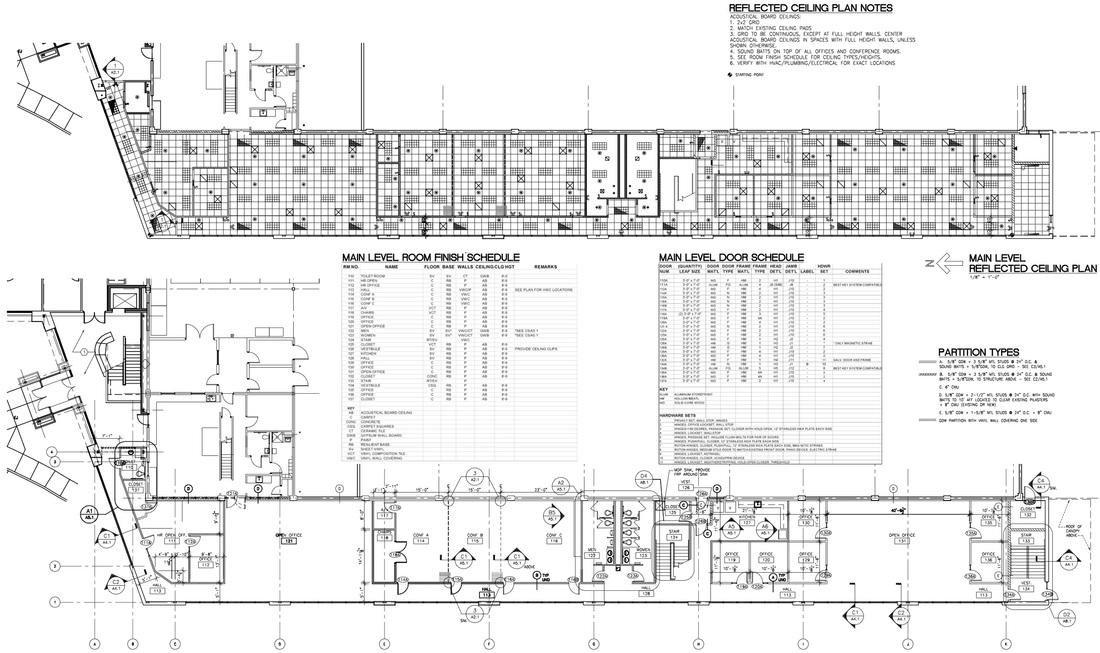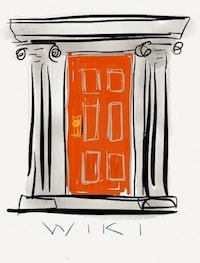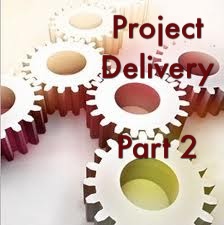 Project Delivery Method: What is it? Project Delivery is the method chosen for the design and construction of your building project. There are over a dozen project delivery methods in common use, and more to come with the advent of true BIM. Fortunately all the methods fall into two main categories - design-bid-build and fast track. See Part 1. All the other variations amount to different contracting methods for providing one of these two styles of project delivery. It is important to resolve the Project Delivery Method early in the process, because you cannot easily change methods because of existing contracts, fees and relationships. The Project Delivery Contract Methods The traditional method of contracting for design and construction is for the Owner to hire an Architect and a Contractor, who is selected through the bidding process. A variation is for the Owner to hire the Contractor based on other criteria than bidding. In this case the Contractor is often paid the cost of the work plus a fee. The design/build method of contracting involves the Owner selecting a design and construction team based on proposals, competition or a preliminary design. The Owner has the benefit of one point of responsibility for both the design and the construction. Because the design is not complete, it is very likely that 'issues' will arise that were not included in the cost. Often this contracting method includes a Guaranteed Maximum Price. What is 'guaranteed', in my opinion, is the Design/Builder's profit. A change in the scope of the project always comes at a price - more money or elimination of something else. The construction management method of contracting for design and construction comes in two flavors. The Construction Manager may be the constructor, and thereby at risk, or he may be an advisor where he is paid a fee. This second flavor makes the Construction Manager similar to the Architect. In either case the Architect may work for the Construction Manager, although this almost never happens when the Construction Manager is an advisor. You will note that some of these project delivery methods are set up to have the Architect working for someone besides the Owner. Be aware that who the Architect works for affects his loyalty. It isn't realistic to expect the Architect to side with the Owner of the project against his client, who he may have an on-going relationship with. Most contractors, not all, would prefer to have the architect work for them so that they can control the architect and his scope of work. Again, be aware. In Part 3 we will look at some additional wrinkles that create hybrid methods. 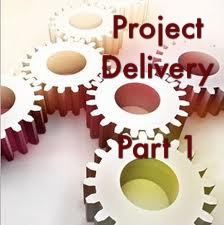 Project Delivery Method: What is it? Project Delivery is the method chosen for the design and construction of your building project. There are over a dozen project delivery methods in common use, and more to come with the advent of true BIM. Fortunately all the methods fall into two main categories - design-bid-build and fast track. All the other variations amount to different contracting methods for providing one of these two styles of project delivery. It is important to resolve the Project Delivery Method early in the process, because you cannot easily change methods because of existing contracts, fees and relationships. Design-Bid-Build Design-Bid-Build is the most commonly used method of project delivery. As the name implies you first design the building, then you take bids and finally you build. This is a logical and practical way to approach construction. Things can go wrong, but generally you have control over the cost and quality of the project. Trying to control the schedule, too, is an imperfect proposition. Fast-Track Fast-Track is distinguished from Design-Bid-Build by starting construction before the project is completely designed and bid. In fact the only reason to use Fast-Track is an overwhelming need to complete the project as soon as possible, or at least sooner than it appears that it will otherwise be completed. Fast-Track holds out the promise of being faster, and it usually is. It is generally harder to control cost and quality because they both are often compromised in the interest of quickness. Briefly the Contract Methods that can be used are:
In Part 2 we will look at these different forms of contracts that add complexity to Project Delivery. Conclusions Which category is the best? I am partial to Design-Bid-Build. (Surprised?) However, we have experienced just about every type of Project Delivery; and with the right contractor, construction manager or design/builder and with complete and competent design documents any method works well. The most common type of crane that we have dealt with is a bridge crane. These cranes have spanned bays as wide as 80' and had hoists rated for lifting 20 tons. A 35' (or taller) building is often needed in these circumstances. These cranes travel most, if not all, of the length of a bay of a building, the crane bay. The main components of a crane assembly are: footings, columns, crane beams, crane rails (like railroad rails only lighter weight), crane bridge, truck, and hoist. Each of these components has its own considerations. The columns - often separate columns are used to isolate vibrations and bending caused by crane beam brackets. X-Bracing may be required. Structural capacity of crane beams needs to limit sag and camber can be a problem too. Either can stress the trolley carrying the end of the bridge and in extreme cases causing it to become stuck. Welding the crane rails to the crane beams is not desirable for long crane spans or heavy cranes. J-Bolts seem to work best and are easy to adjust. OSHA has clearance requirements at ends of the bridge span and above the truck and hoist. Electrification of the crane is accomplished by festooned cable or buss bar. The electrician supplies power to a point along the crane beam for hookup by the crane erector. Height to the crane lifting hook is the vertical criteria around which clearances and structure are worked out. Clear span or horizontal travel of the hook determines the width of the bay or building. It is rare that the hook needs to get to the edge of the specified clear width. Take care with roof drains, exh ducts, or plumbing vents that there is a path for each of them that respects the required clearances. Often lighting levels need to be high in a crane bay used for assembly work. The vertical clearance can make this a challenge. Consider portable floor set mobile lighting. It may provide better light where needed rather than trying to light the entire crane bay to 70 fc. If feasible this could reduce energy use and provide better lighting. Get the Owner's crane supplier tied down early so coordination doesn't cause construction delays and extras. Not all cranes can fit as intended if the building design is determined without the crane specs. Occasionally we have worked for the contractor instead of the Owner. Lots can go wrong in this arrangement, but with the right firm it can also work well - for everyone. One of the things that might be different working for a contractor is that they may have specific requests for how they want information shown. We rarely use a sheet size other than 36x24. This determines the placement of a lot of information. Considerations like this ignore the user of the drawings. One of my favorite contractors is the third generation in his family's business, usually a bad omen; but he is more hands-on than almost anyone I've come in contact with. For an office addition for his (our) industrial client he had a very clear idea of how he wanted our work laid out on the drawing sheets. See the image. His instructions were: "Get both floor plan and ceiling plan on the same sheet along with door and finish schedules so everything is together and I don't have to flip back and forth when I'm working with my subs." As you can see, it worked out very well. Although, compliance with the National CAD Standards was shot all to hell! 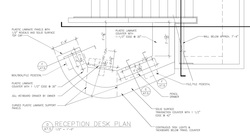 The issue of 'reception' has changed from a typical function for every office-based business from corporate headquarters to DMV clerk to a begrudging necessity for those who can't eliminate the receptionist. Baring elimination, combining job functions becomes the next step. Some of the solutions are to use a security person to also greet and direct people, or place a clerk or secretary at the reception counter. If you find that a reception counter is needed, the first decision is to determine the full role of that person. From that determination, the next step is to decide on the size of the station and the height that is desirable. Rarely is the reception counter 36" high because this would require the clerk to sit on a stool; or, if the clerk side is 30", then the client is looming over the clerk. The stool or the 'looming' is always a deal breaker. 30" is always desirable for the clerk side. The degree of customization is always an early decision to resolve. Systems furniture can provide both customization and changeability. Haworth and Herman Miller offer very attractive systems solutions. In a prestigious setting where interaction with the receptionist is brief, a desk or table (with modesty panel) is a good solution. Telephone reception is the only other job function that is easy to combine with this station without ruining the effect. Because of that, the 30" reception counter is used less and less, except for any portion of the counter that needs to be accessible per ADA. The more common solution is to provide a 30" counter height on the clerk side and a 42" high transaction counter on the client side. (See this Detail) The 42" height offers decent screening for the equipment and cables that would otherwise be exposed to view and tinkering. The transaction counter works best if it is 14" deep, which allows paperwork to be easily handled. A two or three inch difference between the edge of the transaction counter and the base board prevents the client from kicking the counter as they move close. This recess can be provided in the toe space or in the overhang of the transaction counter or both. One other configuration that can be used is a raised platform on the clerk side. A 12" high platform places the client side at 42". This creates a comfortable eye-to-eye arrangement with the clerk seated at a 30" counter and the client standing. (See example) The finishes of the counter can be almost anything - plastic laminate, solid laminates, solid surface material, wood, stone, etc. A few other things to consider are the flooring that will get the most wear at the clerk stations, electronic equipment placement and wiring needs. You might also consider an unmanned station using a flat screen display for greetings, logo, company news and a CCTV link to a behind the scenes workstation(s). Years ago Fidelity Investments used a kiosk for guests at one of its regional offices. You logged in and were directed to the appropriate floor where you were greeted by an escort. I think that is what the future reception process will look like. The traditional architectural fee was a percentage of construction costs. The baseline fee was 6%, but the percentage decreased as the construction cost increased; and increased as the construction cost decreased.
The fee was allocated most often among the phases of Basic Services of the project like this: 15% - Schematic Design 20% - Design Development 40% - Construction Documents 05% - Bidding 20% - Construction Administration See this download for a sample fee schedule. Masonry is the art of shaping and arraigning units to form walls and other elements. Masonry can be clay, stone, concrete block or manufactured stone. It's a time-tested material - the Great Wall of China, the Roman Coliseum and nearly every structure over 500 years old! Advantages for your building:
Good to know:
Link: More about masonry Masonry is unique among building materials.
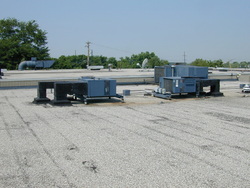 In my opinion flat roofs get a bad rap. Most types of flat roofs will last beyond their warranty period if you have a roofer check them every autumn. The reality is that people ignore their flat roofs; and, when trouble appears, they get talked into a new roof as the solution. I read that the national average is 7 years for a commercial roof. That is less than half the expected life of almost every type of flat roof. There are only three possibilities: people are installing the wrong type of flat roof, people are not maintaining their flat roofs, or flat roofs are a bad idea. My experience is that the first two possibilities happen all the time, while too many flat roofs last longer than a shingle roof for the third possibility to be true. In some cases a flat roof is almost impossible to avoid. Buildings over 40' wide get progressively harder and harder to accommodate a sloped roof because of the volume of space that is created. Codes start creating extra costs to meet fire ratings for the roof structure. And many times you might be forced into a more costly HVAC system if there is nowhere to place rooftop equipment. There are two ways to ensure that your flat roof performs as you hope and expect. Design the flat roof properly, and select an appropriate roofing membrane system. Flat roof design considerations are: 1/4" per foot slope throughout for proper drainage; adequate roof drains and drainage piping; minimal roof penetrations, and all of them properly flashed. The vast majority of roof leaks occur at penetrations and perimeter flashing. I have only seen one instance in thirty years where the leak was in the field of the roof. It is also wise to specify the maximum warranty offered, since this will usually require the roofer to be certified by the roofing material manufacturer. Selecting the right roof membrane system is easier, but still requires attention. Flat roofing types include Built-Up, TPO, EPDM, PVC, Roll Roofing, Metal Roofing. This is also my ranking for dependability. Built-Up roofing - the key to a traditional built-up roof is hiring a top quality roofer, who actually knows how to install the roof properly. I am on the maintenance committee of a non-profit that has a 36 year old built-up roof that is problem-free because of good maintenance, which costs about $1,000 a year for 25,000 SF. Garland Roofing has a top notch evaluation/recommendation service and products to match. TPO - Thermoplastic polyolefin. The critical thing about TPO is the specific product. Some manufacturers have had problems with shrinkage, cracking, etc. One indirect way to evaluate the best manufacturer is by the length of warranties offered. This alone is not always conclusive. Deep pockets to back up the warranty is even more important than length. The ability to 'weld' the seams of the roof is a major advantage for TPO. Since this welding is the weak link make sure you have a qualified and experienced roofer doing your installation. EPDM - Ethylene Propylene Diene Monomer. In my opinion EPDM only has one disadvantage ; it is black. Being black is not a problem for the roofing, but it doesn't meet the current vogue for white roofs. Adding a white laminate or coating can solve the color problem, but at the expense of maintainability. EPDM has a good track record, but you still need a quality roofing manufacturer and roof installer to get the most out of the roof. PVC - Polyvinyl Chloride. PVC membrane is having its third incarnation, the first two having gone down in flames. The easily weldable seams is its strongest feature. The plasticizers that make it flexible are its weak link. Past incarnations have become brittle and shrunk. And not after 20 years. Besides the spotty track record, there is the chloride. PVC manufacturing is a nasty business - environmentally. Being white is little compensation in my opinion. Roll Roofing is like installing rolls of shingles. I would only use it on a low sloping shed roof with minimal penetrations. Flashing tends to be whatever the installer dreams up. This is a high maintenance product to keep terminations and penetrations weathertight. Metal Roofing - low sloping metal roofing seems like an obvious problem waiting to happen. Every other roofing system tries to be monolithic. Metal roofing is lapped pieces, that move. I don't get it. High sloping metal roofing is a different story, but this is about flat roofs.  The key way to avoid going over budget is to have a realistic budget in the first place. There are 10 issues that your budget must address in order to be realistic. Those ten key issues are: 1. PROJECT COSTS VS. CONSTRUCTION COST There is a tendency for everyone to focus on the constructions costs, but they aren't the whole story, sometimes they are only 70% of the story. Include all the non-construction cost. 2. CONTINGENCY A contingency is intended to make up for omissions or just plain mistakes in the budget. It is common to reduce the contingency as the project progresses, but it is wise to have at least 5%. 3. LABOR RATES Some projects require union workers, compliance with the Davis-Bacon Act or "prevailing" wages. This can add 8% to 15% to the cost of construction. If this applies, add a factor. 4. SMALL PROJECT MULTIPLIER In construction, smallness is uneconomical; and, at the extreme, can make a difference of over 100% in the cost of your project. Add a line item to compensate for the smallness of the project. 5. FINANCING IMPACT Nearly all projects have interim financing costs. Determine the amount and how long it will be needed to estimate how much to budget. Show a line item for financing. 6. INFLATION Although inflation has been low, you should anticipate the lag between your budget and when the costs are actually incurred. Add a line item for inflation. 7. BONDS AND INSURANCE Some projects require performance and payment bonds, which add up to 2.5% to the cost of construction. Builder's Risk insurance is needed on all projects, but it is one-tenth the cost. Include these line items. 8. TAX-FREE ASSUMPTIONS Even if you aren't tax exempt, historic districts or enterprise zones could provide a savings. If you are exempt, see if it is practical to take advantage of the exemption. Rules vary by state. Add a line item for tax breaks. 9. IN-KIND WORK It is very difficult to budget accurately for donations or work by your own forces. It is often best to ignore the impact on your budget. If in-kind work becomes a reality, you will have a positive impact on the project. 10. PERMITS Obtaining permits is not usually expensive, but the unanticipated work that may have to be done can be substantial. Include permit costs. "Getting money is like digging with a needle; spending it is like water soaking into sand." - Japanese Proverb  When you are embarking on a new project, it is crucial to have a plan for the project. You need to know the goals you need to achieve for success. This building planning process has six parts that build upon each other:
From that point of view the whole planning process is about money. Each of the six areas of the planning process, while necessary in its own right, are also needed to answer that bottom-line question about cost. Space needs translate directly into construction costs; and so do the building characteristics and land use. These might also affect design costs. Project constraints and implementation issues can affect design costs as well as other "soft" (non-construction) costs. Finally, budgeting is about bringing all this cost information into alignment with the money that is available to fund the project. It really is all about money. To keep nasty surprises at bay, we've found that, if your budget is comprehensive, then surprises are much less likely to occur. "Comprehensive" means lots of detail; and lots of detail also makes your budget more accurate. Besides the main costs of construction there are many issues that are easy to underestimate or overlook altogether. Construction costs are the "hard" costs. The "soft" costs fall into two categories: Design, Development. All these costs are listed in our template for a comprehensive Project Budget. Strive to incorporate all of these budget concepts into an integrated process for answering "How much will the building cost?" |
x
Archives
February 2024
Categories
All
|
Architekwiki | Architect's Resource | Greater Cincinnati
© 2012-2022 Architekwiki
© 2012-2022 Architekwiki
