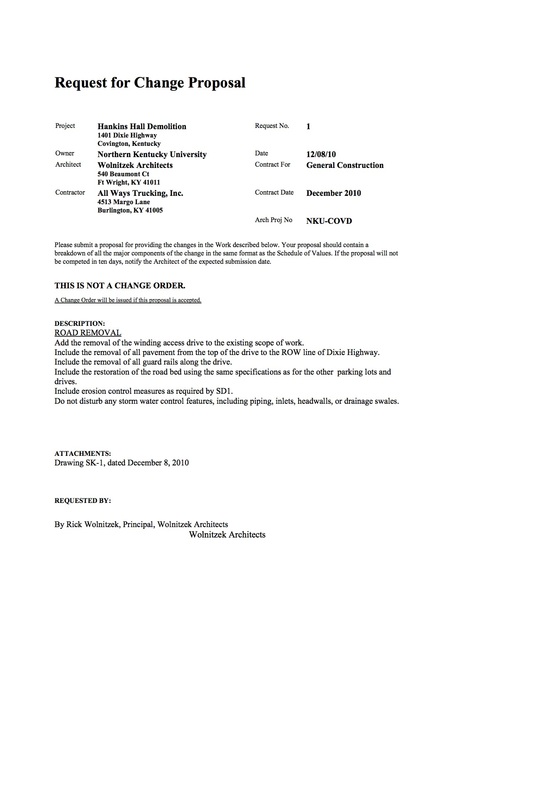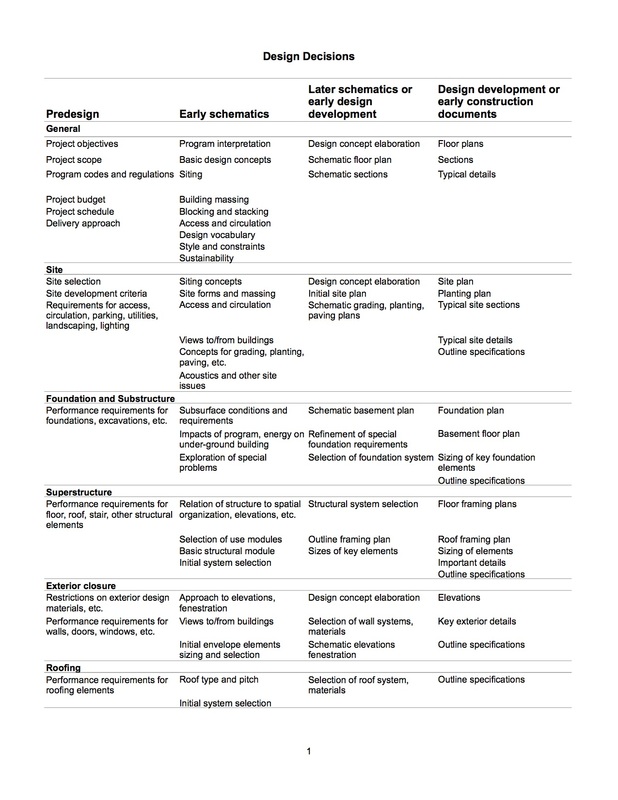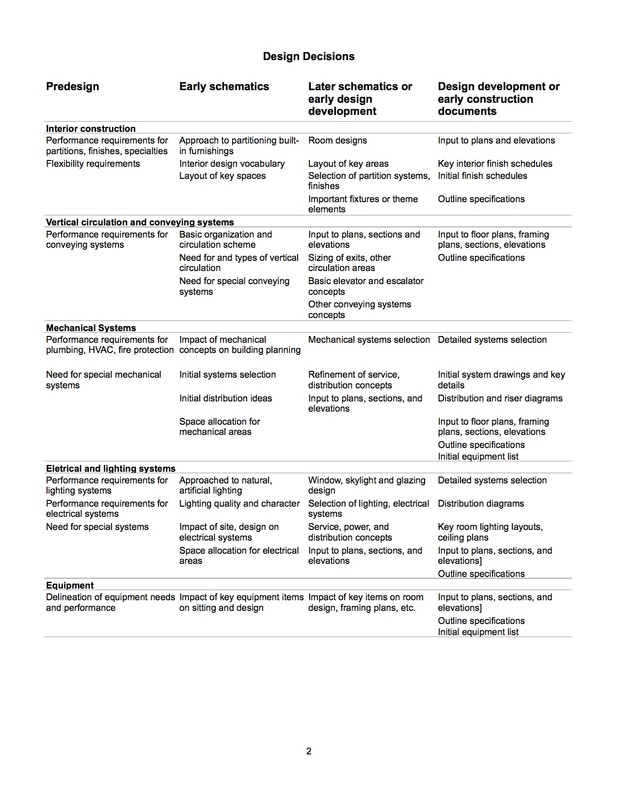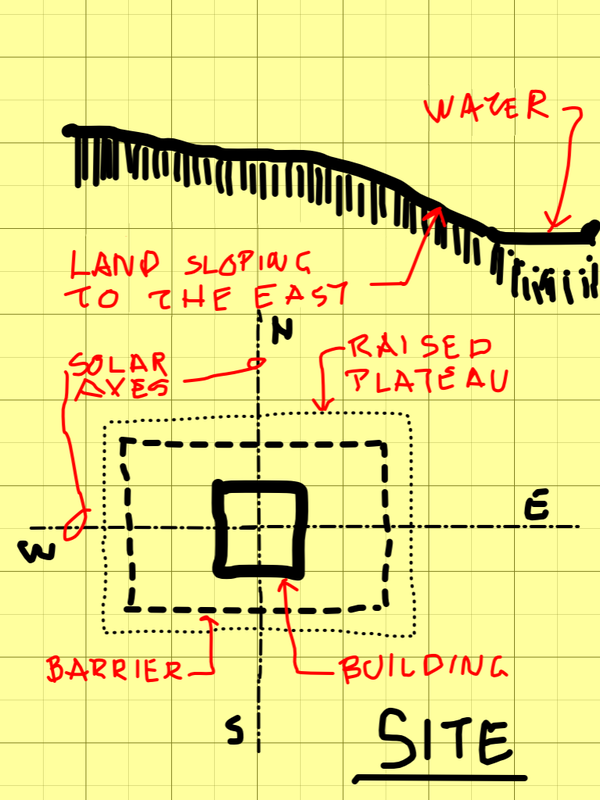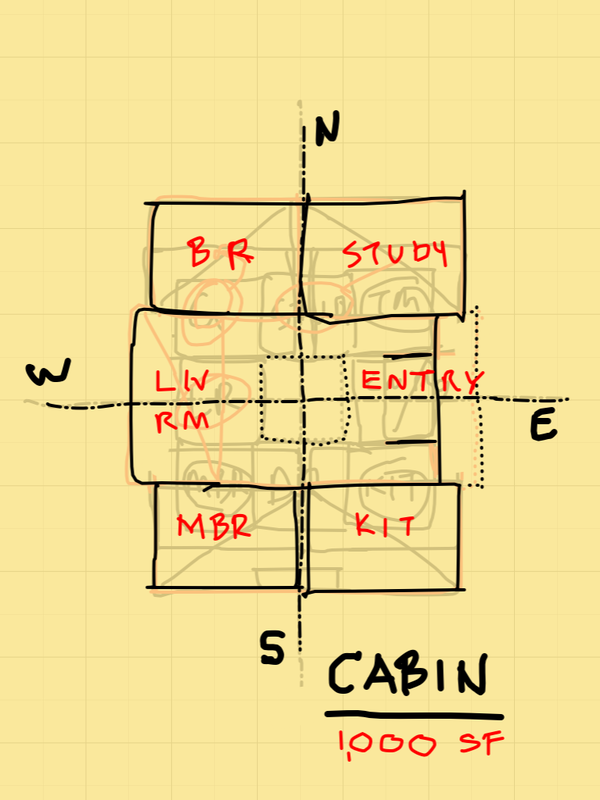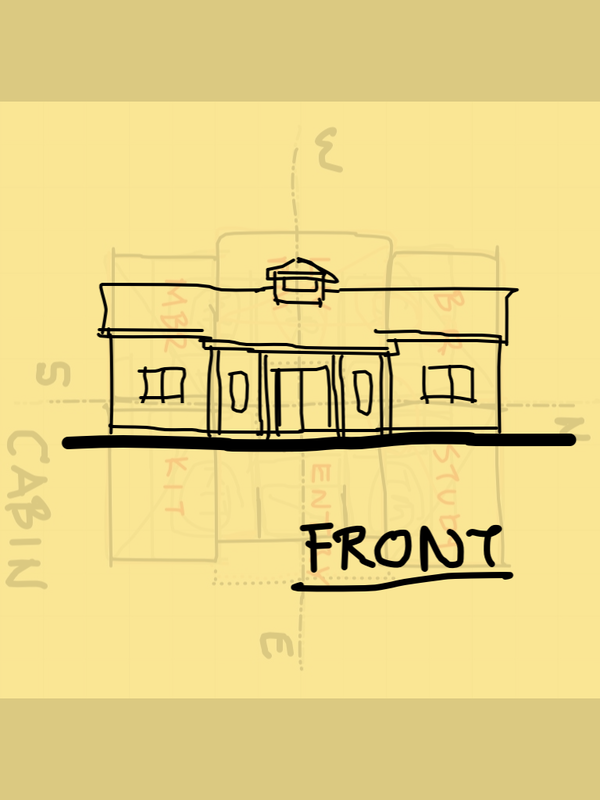 When in the course of construction you need to get a price for a change in the Work, here's how. If the project is private, you have choices depending on how formal you feel you need to be. Generally, a formal paper trail is good to have. But if you have a good relationship with the Owner and Contractor, and the change is simple, you might even make a verbal request. An example is changing lay-in ceiling panels from one model to another. Very simple; verbal works. Or perhaps an email would suffice. The email will document the change for future reference. A long email or a letter describing the change with a clarifying sketch can take care of a more complicated change. But if your project is public work, being informal might come back to bite you. So formal is better. I believe the AIA has a form you can use. We dreamt up this form below for a small public project that was, uncharacteristically for us, becoming adversarial. Note that it needs to be clear that you just want a price, and only afterwards will a Change Order be issued (if the price is acceptable). In many instances, you might be chasing someone's dream that doesn't have a direct role in the project - the boss's boss - making the situation a bit political. The formal approach always works, and it takes just a few minutes longer to implement.  Here is a dependable way to determine your hourly rate as a consultant. This works whether you are a freelance consultant or have a firm with employees. TOTAL MONTHLY EXPENSE First total your yearly business expenses. This is EVERYTHING except design consultants. This includes business consultants, wages, payroll expenses, everything that you spend money on because you have a business. Now divide by 12 to get your average monthly total expenses. TOTAL PRODUCTION EXPENSE Next you will calculate how much you spend on the labor to produce the work that you are able to bill for. You will do this for each individual in your firm (or just yourself if a freelancer). Gather these pieces of information:
 The construction of the building isn't (normally) the Architect's responsibility - the General Contractor or Construction Manager has that role. However the Architect does have a role in seeing that what is built meets the documents that he/she has prepared, and that the Owner receives the building that he/she has paid for. Continuing with the Architect's final tasks during construction... Change Orders Some projects don't have changes, but nearly all do. Humans are fallible. Owner's change their minds. Better ideas come to light. In each case the contract for the construction work needs to be amended by a Change Order. The Change Order states the amount of money for the change, a description of the work it encompasses, any change in project duration, and any background information like details, pricing, and so on. The dollar amount of the Change Order may increase or decrease the Contract Sum. Not surprisingly, increases outnumber decreases by about 20 to 1 in both quantity and amount of money. Owners do not like Change Orders. The Serene Architect avoids Change Orders. The Punch List See this article. When the project is nearly complete, a Punch List is prepared to determine any work needing correction. It is in everyone's interest to correct the work as it proceeds, and the Punch List isn't intended to be a list of what is left to be done. Some Owners want to be involved, most do not. Your engineering consultants should make their own reviews and lists. Once complete, the Punch List is given to the constructor to oversee completion of the items; and the Architect makes one or more re-visits to confirm that the work has been corrected acceptably. Getting subcontractors to return for an hour's worth of work is challenging. But the project can't be closed out until the Punch List is complete. Certificate of Substantial Completion An AIA form is often used to document this milestone, and many contracts require its documentation. Sometimes Substantial Completion is the trigger for retainage (money held back from pay requests) to be reduced or released. If the project is bonded, the constructor's surety must give consent to any change in the amount retained by the Owner. The main prerequisite for declaring that the project is substantially complete is having received a Certificate Of Occupancy from the authority having jurisdiction. The Certificate of Substantial Completion documents the constructor's and the Owner's agreement on when insurance will change hands, when responsibility for security will change over, what remains to be complete and by when, and the start date for warranty periods. Close Out The process of closing out a project is the reason that the end of the Construction Administration Phase is blurry. You and the Owner want to receive a number of documents. The Owner still has to make the final payment to the constructor, and that is the only leverage for ever getting those documents. Here is a listing: CLOSEOUT SUBMITTALS
Warranty Inspection Because many warranties lapse after one year, it is a good idea to make a walk-through at about ten months after Substantial Completion. Some Owner-Architect agreements require it. If not, you might offer it as an additional service or look upon it as a marketing opportunity. Most things that are warranted are not items that you can check visibly. Often you will need to interview those who would know whether anything leaks, the AC works, hardware functions, etc. Having overseen the completion of these warranty items, the project is complete and the Construction Administration Phase ends. Other articles in this series: Construction Administration - Part 1 Construction Administration - Part 2  The construction of the building isn't (normally) the Architect's responsibility - the General Contractor or Construction Manager has that role. However the Architect does have a role in seeing that what is built meets the documents that he/she has prepared, and that the Owner receives the building that he/she has paid for. Continuing from Part 1 with the Architect's tasks during construction... Submittals Submittals consists of shop drawings that show how the fabricator plans to implement the Architect's drawings. There are also Product Data Sheets and Samples that will be submitted for approval. Within a week or ten days of receiving these submittals, the Architect reviews them, marks them with any deficiencies, and returns them, while retaining a copy for his records. See this article. It is common for the subcontractors to submit documents showing the way they always do things instead of the way you have specified. It gets really messy when you approve a submittal and later realize it is wrong. Attention to detail can save you time in the long run, not to mention the 'egg on your face'. Pay Requests Usually once a month the constructor submits an invoice for the work completed. Nearly everyone uses the AIA forms for this or a spreadsheet formatted in the same way. This Request For Payment should show a logical breakdown of the costs of the project so that it is easy to determine if you agree that each aspect of the work is complete to the extent claimed in the pay request. You might want to visit the site to see if you agree with the breakdown. Allowing the contractors to be paid for more work than they have achieved reduces the only leverage you have for good performance - the money. If you disagree, tell the constructor to change it. Modifying it yourself, while legitimate, invariably creates accounting headaches for the parties involved. They would rather change it. Site Visits Periodic site visits and reports varies in frequency by project and also by the work in progress. For example, earthwork may take months and may be tested by the soils engineers, so a monthly visit is more than enough. Concrete work on the other hand covers any evidence of faulty work as they go and you may want to be present before every pour. I am always curious about what work is expected to be undertaken in the next two weeks in case I want to check on the way it is completed. It is normal to prepare a Field Report about your visit, which notes date, time, weather, who is present, work in progress, your observations and any instructions you may have given to the superintendent. Requests for Information When the constructor has a problem, a formal Request For Information may be used to get direction. The Architect needs to act on these requests as soon as possible. It is not unheard of for the Architect to be sued for delaying the construction. The direction you give must be in accordance with the construction documents. If not, a change may be required to the contract. In Part 3, I will cover: Change Orders, punch list, Certificate of Substantial Completion, close out, and warranty inspection.  The vast majority of the posts that you will find here are about the designing of buildings. The goal of design, of course, isn't a design, but a building. The construction of the building isn't (normally) the Architect's responsibility - the General Contractor or Construction Manager has that role (hereafter referred to as constructor). However the Architect does have a role in seeing that what is built meets the documents that he/she has prepared, and that the Owner receives the building that he/she has paid for. So here is an overview of the Architect's role during construction. The Construction Administration [CA] Phase usually starts when the constructor receives a signed contract or a Notice To Proceed [NTP]. The end of the CA Phase is often blurry, but is roughly when the Owner occupies the building. No two projects are the same, however the main tasks during this phase are described below. Pre-Construction Meeting As soon after the the constructor is selected as you can arrange, hold a kick-off meeting. This is referred to as the Pre-Construction Meeting. Here is a typical agenda. This is a one-time affair, but you might want to hold similar meetings just before the start of critical parts of the project to make sure everyone is on the same page, e.g. masonry, roofing. In each case the purpose of the meeting is to make sure the contractors understand what is required and expected of them. Progress Meetings Multiple times during construction there should be meetings to discuss progress and any issues/problems that have arisen. The tighter the schedule the more frequent these meetings should be, but they are normally held monthly, bi-weekly or weekly. The constructor is supposed to run these meetings, but it is not unheard of for the Architect or even the Owner to be in charge. The constructor often uses these meetings to remind his subcontractors of safety procedures, establish access to, and use of, the site and similar issues. The main purpose, though, is to discuss progress and what problems need to be overcome to stay on schedule. Sometimes the constructor needs 'help', and it is OK to offer advice; but be careful that you don't dictate ways and means, which are the constructor's responsibility. You could be held responsible for your directions if there are problems. Test Reports Some of the work is tested by a third party, who submits a report on the findings. You will need to review these reports promptly to determine if the work meets the specifications; and, if not, take action to have it corrected. Except for remodeling projects, the soil compaction and concrete strength are normally tested. Masonry mortar and grout, roofing, paving are often tested. The International Building Code requires 'Special Inspections' for many buildings, although the local authorities having jurisdiction often interpret this requirement in vastly different ways. In Part 2 and Part 3 I will cover submittals, pay requests, site visits, RFIs, Change Orders, punch list, Certificate of Substantial Completion, close out, and warranty inspection.  Ages ago I found an article describing when design decisions should be made to minimize re-work. The most interesting thing about the recommendations was how they had been broken down by the same 'assemblies' system that I had seen in RS Means. Later I learned that this was the Uniformat system. What is unique about the Uniformat breakdown of everything that goes into a building is that each division aligns with a whole group of related tasks. To some extent these divisions align with groups of drawing sheets, too. Bottom line: the Uniformat system, especially the older version, aligns with groups of responsibilities that you might want to delegate to team members so they won't be stepping on each others toes, or having a lot of coordination to do. The table below is the way we documented the article to make it concise and accessible. Not every Uniformat division can stand completely alone. Here I have tagged each division with a group letter ID to show which are best to keep together, and also describe the sheets that go with that group of divisions. Of course, coordination among all groups is necessary. However, if speed requires everything to move forward at once, this is a starting place for how you might assign multiple people to the job with a minimum of overlap. Clearly group A has the most work and takes the lead in decision-making. Group A might consist of the project manager and/or principal and the project architect. Group B is very stand-alone, Group C is significant, but might be easily combined with Group D. Group E can stand alone or be folded into Group A. Group E doesn't even exist for one story buildings. A - GENERAL Floor Plans A - FOUNDATIONS AND SUBSTRUCTURE Coordination with in-house or consulting structural engineer A - SUPERSTRUCTURE Coordination with in-house or consulting structural engineer A - INTERIOR CONSTRUCTION Floor Plans, Reflected Ceiling Plans, Partition Types, Room Schedule, Door Schedule and Door Details, Interior Details, Enlarged Plans, Coordination with mechanical and electrical engineers A - EQUIPMENT Schedules ______________________________________________________________________________ B - SITE Site Plan and Site Details, Coordination with civil engineer ______________________________________________________________________________ C - EXTERIOR CLOSURE Wall Sections, Exterior Details, Window Schedule ______________________________________________________________________________ D - ROOFING Roof Plan, Roof Details, Coordination with mechanical engineer ______________________________________________________________________________ E - VERTICAL CIRCULATION AND CONVEYING SYSTEMS Stair Plans, Stair Sections and Details, Elevator Plan, Section and Details, Coordination with structural engineer ______________________________________________________________________________ F - MECHANICAL SYSTEMS by in-house or consulting engineer ______________________________________________________________________________ G - ELECTRICAL AND LIGHTING SYSTEMS by in-house or consulting engineer What is Sthapatya Veda Design? Sthapatya Veda is a 5000 year old Hindu Vedic text that describes how to align a building to the cosmos in order to assist in aligning the individual with the cosmos. The correctness of Sthapatya Veda is beyond proving in a scientific manner, although there are many scientific claims made about Sthapatya Veda. I think that believing in Sthapatya Veda confers benefits to you similar to the placebo effect, making the scientific correctness a moot point. Your belief is thoroughly tested because nothing about Sthapatya Veda design is left to whim. There are prescriptions for everything from choosing a site to construction materials. How to apply Sthapatya Veda Big Picture An east-west orientation is desired to align with the rotation of the earth and circuit of the sun, which is reflected in the arrangement of the planets around the sun. The rotation of a body attracts everything around it into a plane perpendicular to the axis of rotation, e.g. the rings of Saturn. East is the preferred direction in terms of orientation. For reasons that I have never seen explained, north is an acceptable alternative, but not ideal. The Site
The ideal site has a body of water to the east or north, and the ground slopes down to the east so that the eastern sun is not blocked. The building should sit on a slightly raised plateau that is rectangular and oriented precisely to the solar axes. Magnetic north is not the same thing. One way of finding the solar axes is to physically mark your site with a center point and the precise location, relative to the center point, that the sun rises and sets. A line connecting those two rising and setting points is the solar east-west axis. A line perpendicular to this is solar north south. Once you have the axes determined you can begin laying out the site and planning the building. A feature of the site plan is a barrier in the form of a hedge, wall or fence at the boundaries of the Sthapatya Veda site, which of course are parallel with the solar axes. The Building Orientation is to the solar axes with the entrance on the east. The shape of the building should be symmetrical and rectilinear. A central unoccupied space, extending up to a glazed cupola, is always a part of a Sthapatya Veda building. Rooms have preferred locations within the plan. Proportions of spaces follow conventions. Amazingly, with so much dictated by Sthapatya Veda, there is nevertheless lots of room for variation. A Sthapatya Veda building will almost always cost more than another building of the same size. To learn more: A Google search for "Sthapatya Veda buildings" will give you some visuals and other resources to explore. The sketches above represent my attempt to design a Sthapatya Veda cabin. 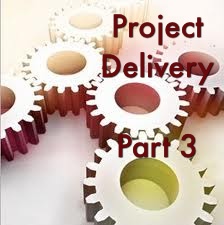 Project Delivery Method: What is it? Project Delivery is the method chosen for the design and construction of your building project. There are over a dozen project delivery methods in common use, and more to come with the advent of true BIM. Fortunately all the methods fall into two main categories - design-bid-build and fast track. (See Part 1.) All the other variations amount to different contracting methods for providing one of these two styles of project delivery. (See Part 2.) It is important to resolve the Project Delivery Method early in the process, because you cannot easily change methods because of existing contracts, fees and relationships. Two Additional Wrinkles Any of these methods can be further complicated by 'Multiple Primes' and 'Work By Owner'. Multiple Primes means that several contractors work directly for the Owner instead of just the General Contractor. Multiple Primes will affect the development of the construction documents and the amount of work required of the architect during construction. Work By Owner is similar. The 'Work By Owner' may be work that the Owner will perform with his own employees or a separately contracted entity. If this work will happen simultaneously with the other construction, there will be coordination issues for the contractor and perhaps coordination with the design work as well. A couple of examples are security and wiring, graphic design and signage, or perhaps interior design and furnishings. One Last Option - 'Bridging' Bridging is a hybrid method invented by Heery and Heery, an Atlanta architectural firm. Bridging maintains many of the best features of the various project delivery methods. Here is how it works. The Architect develops a sophisticated preliminary design based on the Owner's needs and budget. The focus of the design is the Owner's core needs, what is important to the Owner. This design forms the basis for bidding the project to several Design/Build firms, who are urged to use their creativity in delivering a solution to the preliminary design. The Architect assists the Owner in awarding the design/build contract and remains in a consulting role through the final design and construction. The benefits are that the Owner has someone on his team throughout the process, the Architect; and he has one point of responsibility for the final product, the Design/Builder. Conclusion Which method is the best? I am partial to Design-Bid-Build (no surprise) with a contractor hand-selected to provide the work on a cost-plus fee basis. If any part of the project goes over budget, you can work with the contractor to re-design and re-bid. If you have an adequate number of alternate bids up front, which is one of my favorite tactics for bringing a project in on budget, the 're-design and re-bid' actually amounts to just adding the features you can afford from the alternate bids that have been obtained. My next choice is Bridging if the circumstances are right. Bridging works particularly well for a project that is out of town. We have experienced just about every type of Project Delivery. With the right contractor, construction manager or design/builder and with complete and competent design documents any method works well. |
x
Archives
February 2024
Categories
All
|
Architekwiki | Architect's Resource | Greater Cincinnati
© 2012-2022 Architekwiki
© 2012-2022 Architekwiki
