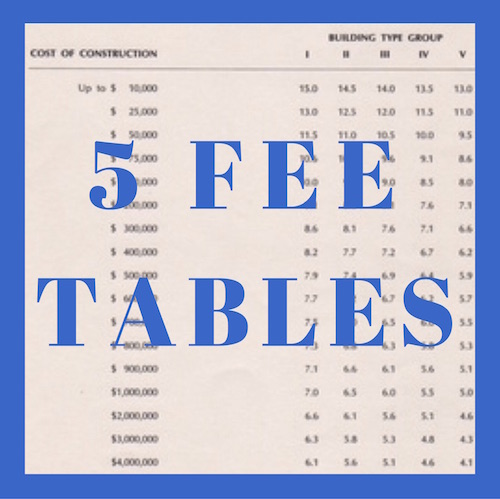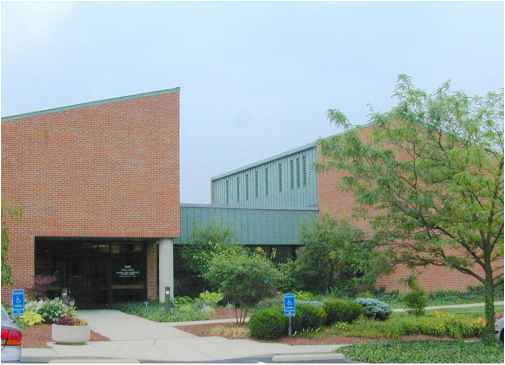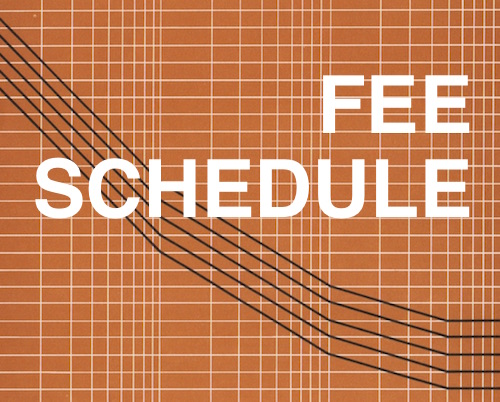|
During my career we saw a wide range of projects. They ranged from really small and simple to really big (for us) and complicated. On the small end of the spectrum was a two-car garage addition to the side of a house. On the opposite end of the spectrum was a new high school. I will show you how the five fee tables of a fee schedule can span that kind of range. Let's take a closer look at the five tables that make up the fee schedule.
The Extension Offices project has 9,200 square feet on one floor.
The structure was classified Mixed Use Group, A3 and B, and Construction Type 5B, sprinklered, when built in 1993. Facilities include offices, a community workshop, library with a high density storage system, conference room, work rooms, a demonstration kitchen, and a large community room capable of being divided into three smaller meeting rooms with folding partitions. Photos and drawings available below... My firm had in-house payroll for 30 years. I thought it was great. Pay period ends. The next day everyone had their paychecks by 11 AM.
Sweet. It wasn't until the last recession had us on the ropes, and, simultaneously, our accounting software provider wanted $12,000 for their new program that replaced the old program that they had decided to abandon that we challenged what we were doing. The chicken or the egg
If you specialize in one project type, your past experiences give you a solid basis for determining fees. But what do you do until you have past experiences to draw on? When you don't have a comparable project to use for gauging the right fee, a fee schedule gives you a way to arrive at an appropriate fee for your project. Even where you have a similar project, the size or some other aspect of the new project might be significantly different. |
x
Archives
February 2024
Categories
All
|
Architekwiki | Architect's Resource | Greater Cincinnati
© 2012-2022 Architekwiki
© 2012-2022 Architekwiki










