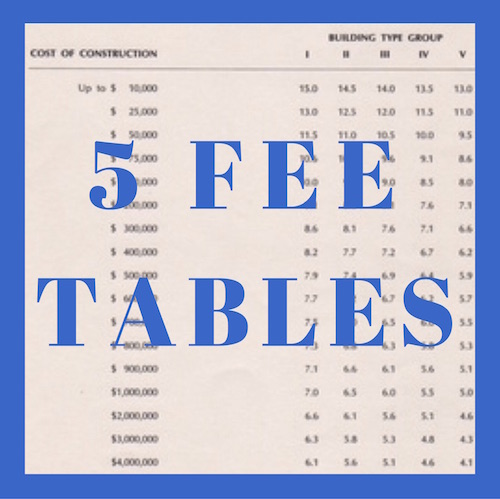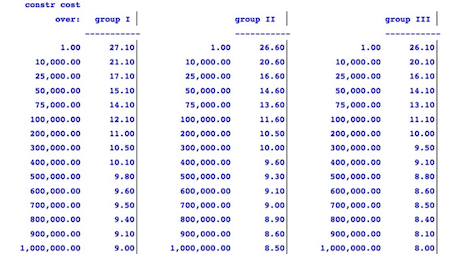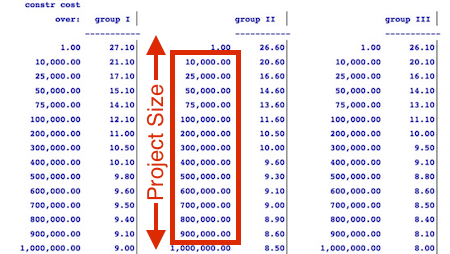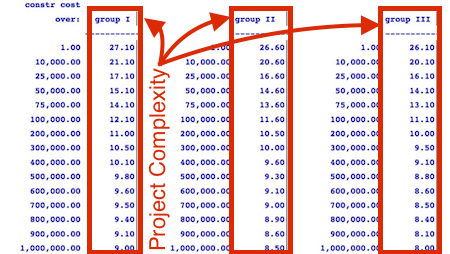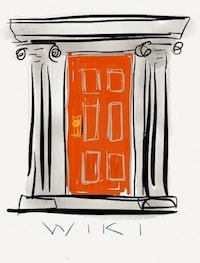|
During my career we saw a wide range of projects. They ranged from really small and simple to really big (for us) and complicated. On the small end of the spectrum was a two-car garage addition to the side of a house. On the opposite end of the spectrum was a new high school. I will show you how the five fee tables of a fee schedule can span that kind of range. Let's take a closer look at the five tables that make up the fee schedule. A fee table represents the standard fee for a standard scope of work for similar projects of varying size. In order to address projects of differing complexity, additional fee tables are introduced for the different building types. Sample tables. That's what a fee schedule needs to address: Scope of Work. Size of Project. Complexity of Project. The Scope Of Work is assumed to be Basic Services. ’Basic Services’ is defined by standard contracts. See this earlier post for more on Basic Services. The Size Of The Project correlates to its cost, and cost represents the number of building components you will design and coordinate. Take doors for example. The two-car garage had just one overhead door. We selected a size, material, and and electric operator. Then put a couple of notes on the drawings. Compare that with the high school that had 110 doors of three different materials, interior and exterior exposures, a variety of hardware and fire ratings, several door frame configurations, and a half dozen wall types to match up with. Bigger buildings simply have more doors, and it takes longer to decide their features and document them. The Complexity Of The Project is represented by its general Building Type. (See the link above.) Using a different fee table for each Building Type addresses the complexity issue. That’s where the five tables come from, one for each level of complexity, which is represented by a Building Type. Complexity translates into different levels of design and detail that will be needed, and also the amount of custom stuff to design and detail. The simplicity of the fee schedule using five tables has allowed it to remain relevant for 50 years - with one exception. Practices and expectations have changed. Tables from the 1970s need adjustments to accommodate things that weren't being done back then. Things like:
You can make accommodations for these new practices and expectations, but there is still some things that I have found that fee tables cannot address. Fee tables cannot address a change in Scope of Work, or a hybrid Building Type, or whether the fee that has been calculated is adequate. Don't worry, I have solutions. NEXT TIME: What to do when Building Types don't apply. See this link for More on Fees
If you would like to receive articles like this by email, Sign Up here. Follow on Twitter @Architekwiki ### Comments are closed.
|
x
Archives
February 2024
Categories
All
|
Architekwiki | Architect's Resource | Greater Cincinnati
© 2012-2022 Architekwiki
© 2012-2022 Architekwiki
