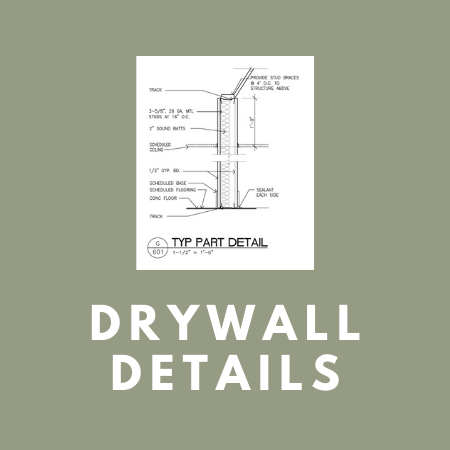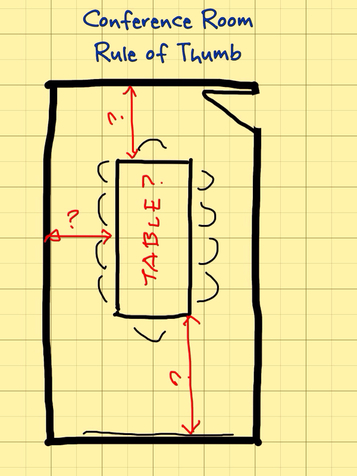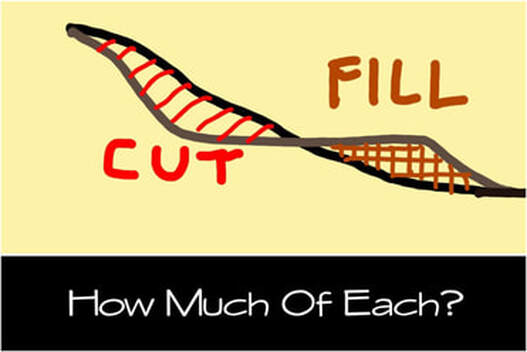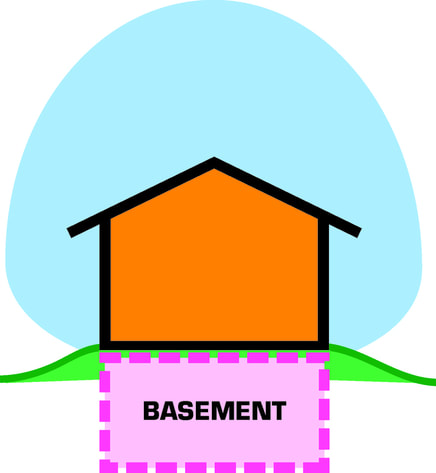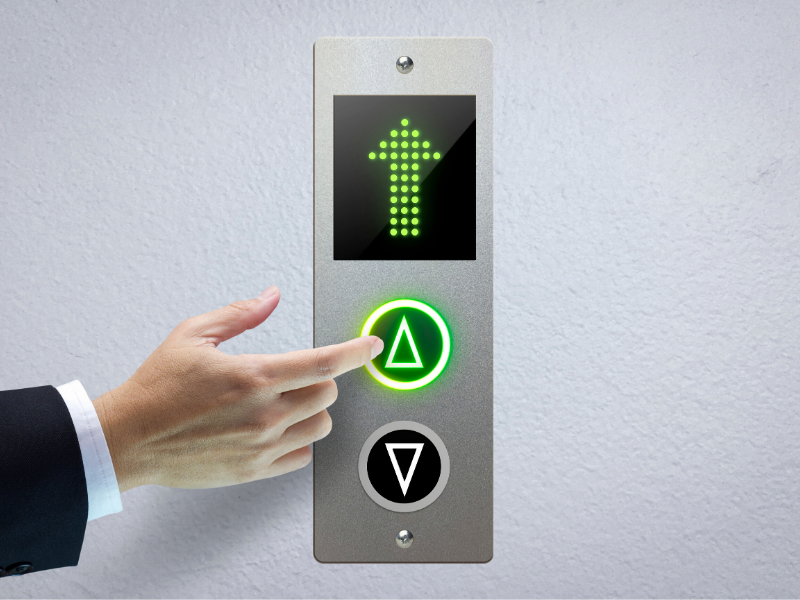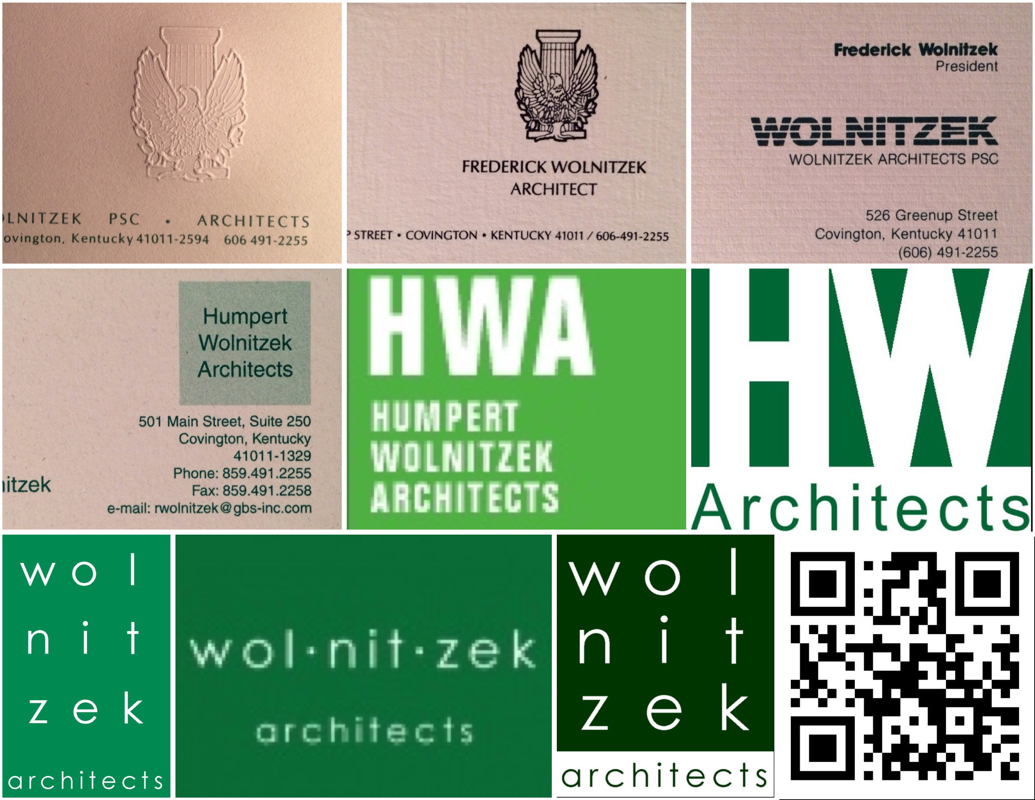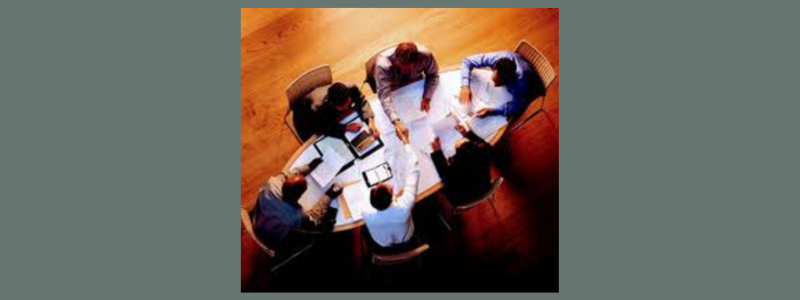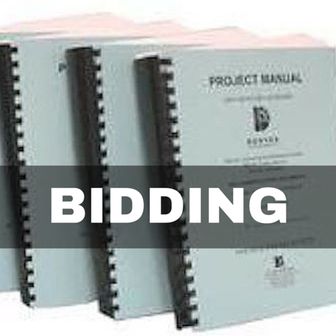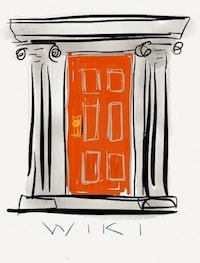Well, maybe not e v e r y t h i n g.After glass, brick is my favorite building material. Done right, it's timeless.
We have all experienced rooms with poor acoustics, particularly unwanted sound transmission. To avoid poor acoustics you need to design a workable solution and you need to see that your solution is implemented.
Good Architectural Acoustics requires the use of just five simple concepts... A Building Committee seems to be the preferred project management method for non-profits, church-based organizations and higher education.
Our design of coffee bars / kitchenettes improved
immensely after we designed one for ourselves. A Site Analysis is a tool for maximizing the opportunity that your project represents by telling you up front which paths of site development will lead to achieving your goals.
Have you ever tried to incorporate trash collection into a project during Construction Documents?
It is a mess, and the results will be less than stellar unless you go way in the hole by reworking lots of earlier decisions. How to avoid the situation next time is the topic of this post. Over the years we have bid a lot of projects both privately and publicly. We have also documented our process to avoid 'reinventing the wheel'. The following describes the steps in our process. Several of the documents or forms that we use are downloadable by clicking their name. Perhaps this will be helpful to you. Most of us don't give a thought to a Janitor's Closet. We put a sink in a small room of 5'x5' and move on.
Well there's a little more to it if you want the space to serve the building owner. We learned what is really needed when we designed a supply warehouse for Banana Republic / The Gap. The owner's project manager, who was in charge of supplying the whole company with stuff for operating the individual stores, was basically an executive janitor. We received very specific requirements for the janitor's closet. I am passing on his wisdom to you. Zoning is an odd duck. Zoning is unique among codes because you might not be able to build. Period.
Every other code will allow you to proceed if you can show compliance, which is generally just a matter of money - more of it. With zoning, no amount of money can buy permission to proceed if you don't meet the requirements. Sometimes you have to wait a year before re-applying! Flat Roofs Don’t LeakFlat roofs have a bad reputation for leaks, but I don’t think flat roofs leak. My experience is that any leaks aren’t due to poor roofing or poor roof materials. The leaks are due to the flatness of the roof, which encourages use of the roof for HVAC equipment.
Here is why that is a leak-producing situation, and what you can do about it. |
x
Archives
February 2024
Categories
All
|
Architekwiki | Architect's Resource | Greater Cincinnati
© 2012-2022 Architekwiki
© 2012-2022 Architekwiki



