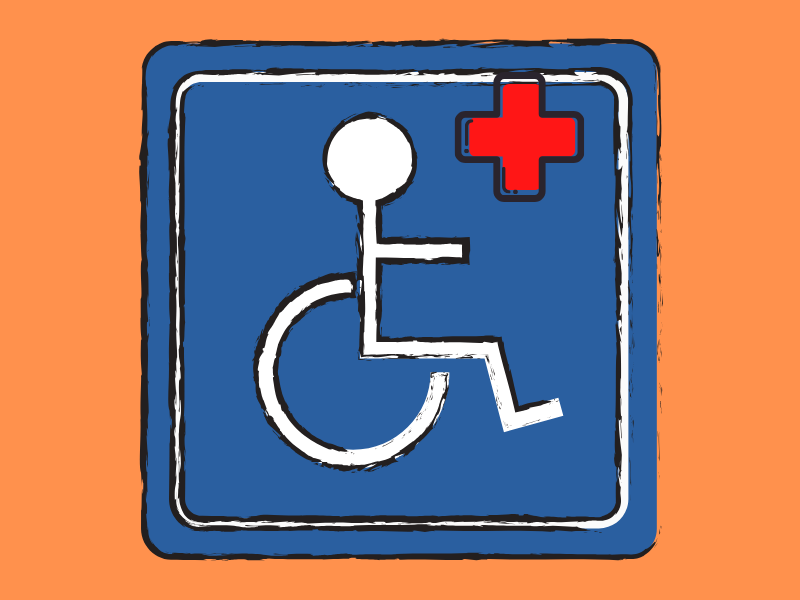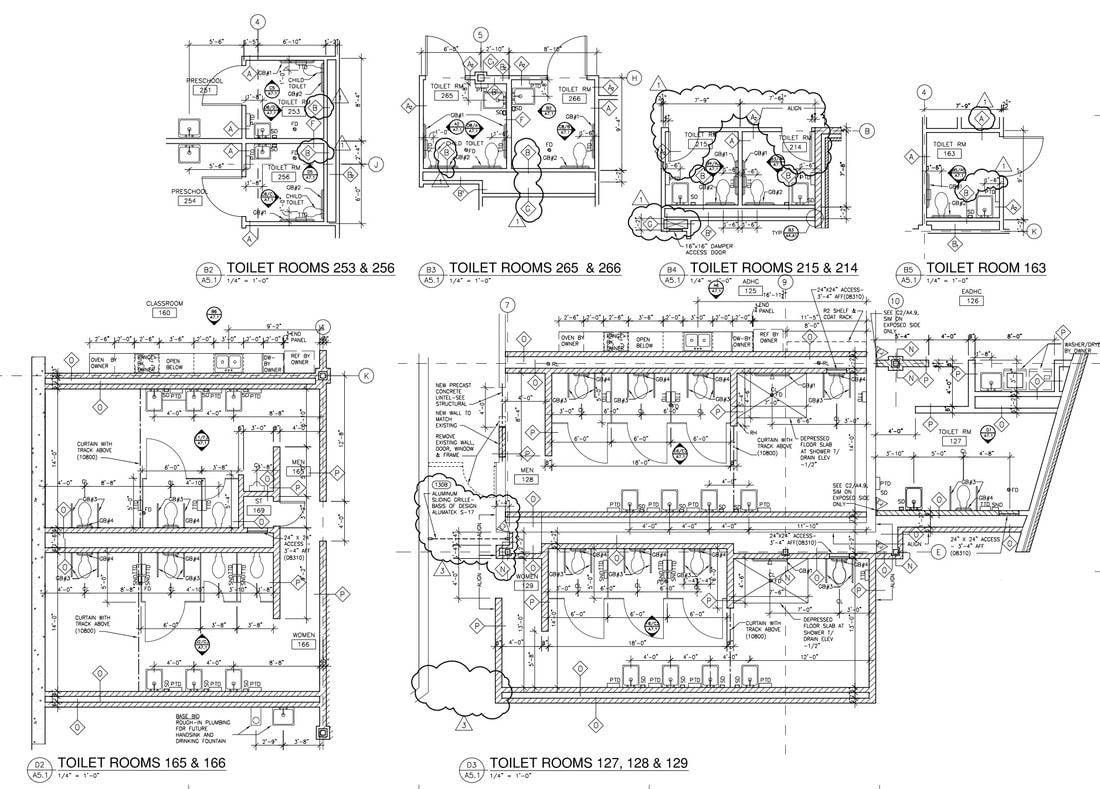|
When your occupants are truly disabled, the ADA is inadequate. All new commercial buildings are required to have every toilet room comply with accessibility regulations. ADA and ANSI publish the criteria for accessibility. This has been the case since 2004. As a board member for a rehabilitation center for the disabled, I occasionally provided at cost services for improvements for the facility. I thought I knew what I was doing because of ADA. But I didn’t. I learned the hard way that a facility for the handicapped needs more than code compliance. The project in question was to update an existing toilet room. ADA said we could fit two regular and one handicapped stall in the space. The executive director of the center said the two regular stalls were useless because there were only two ‘clients’ in the group who could use them. There were 22 other clients that could not use any of the stalls because they required assistance and even the handicapped stall wasn’t large enough. The final solution was just two stalls separated by a curtain to accommodate those assisting, and which included a sink inside the stall. For the profoundly handicapped person the ‘standards’ do not go far enough. These toilet rooms below show what is needed in those cases The single occupancy toilet rooms shown here are the usual solutions that you see everywhere, except that they have a little more space because someone often is needed to assist the individual.
The larger toilet rooms require much more space than regulations dictate because some of the adults that use these rooms need assistance from one or two people, a rolling hoist and a bed-sized changing table. You will note the cubicles separated by curtains, the toilet placement with double grab bars and space for a 3' x 7' hydraulic table. Several years later these toilet rooms were improved again by the addition of bridge-crane-like hoists for more flexibility and fewer obstructions. Designing the structural connections to the building was challenging. Projects like this need special attention to code approvals in order to bring the officials ‘along’ with what is truly needed.
Comments are closed.
|
x
Archives
February 2024
Categories
All
|
Architekwiki | Architect's Resource | Greater Cincinnati
© 2012-2022 Architekwiki
© 2012-2022 Architekwiki









