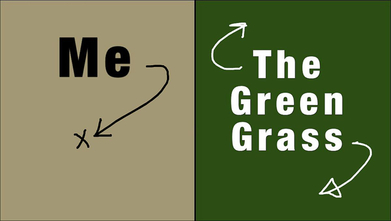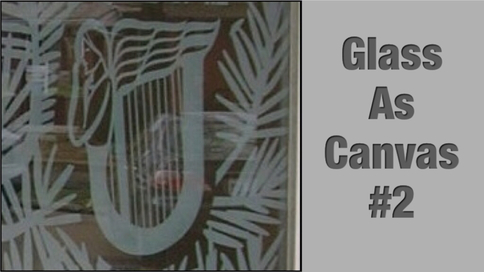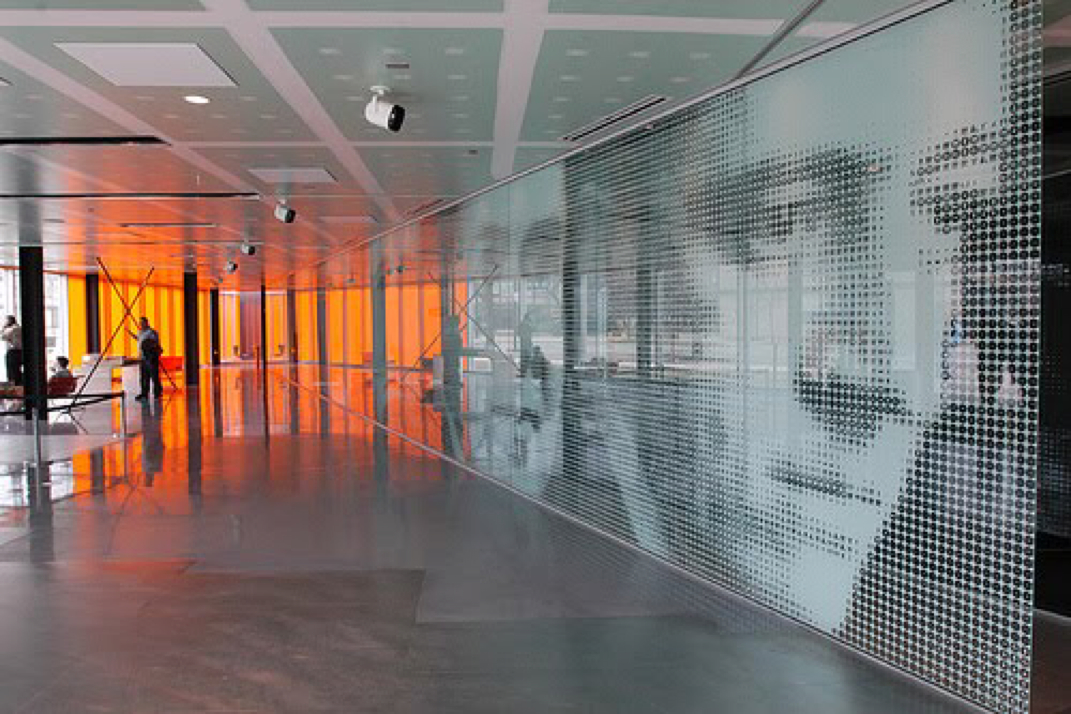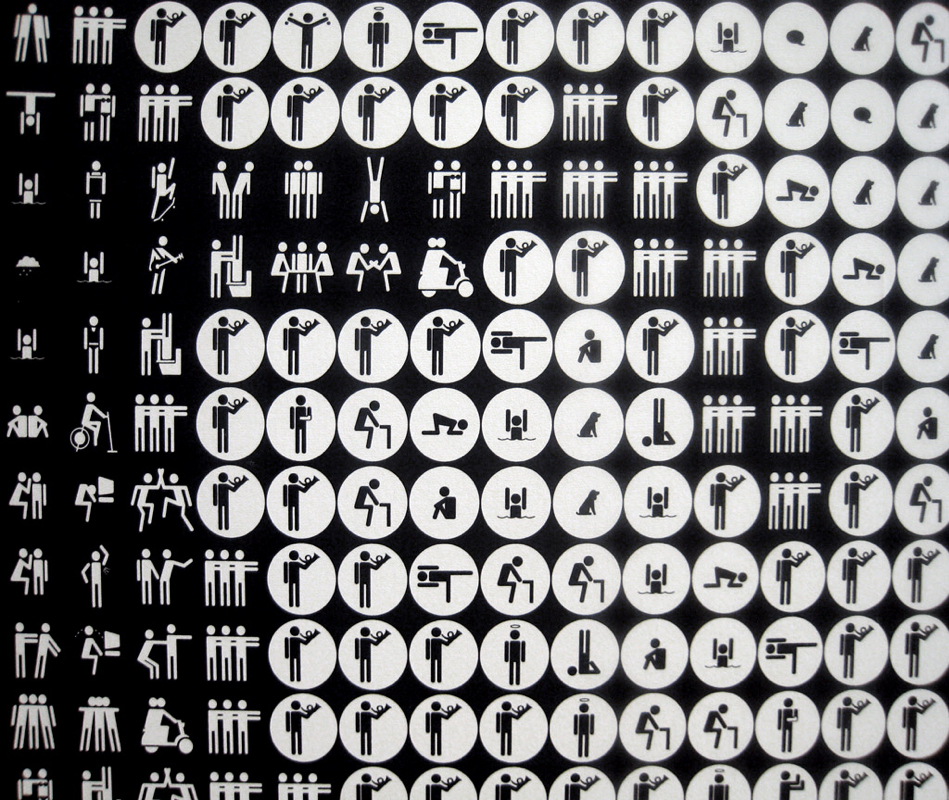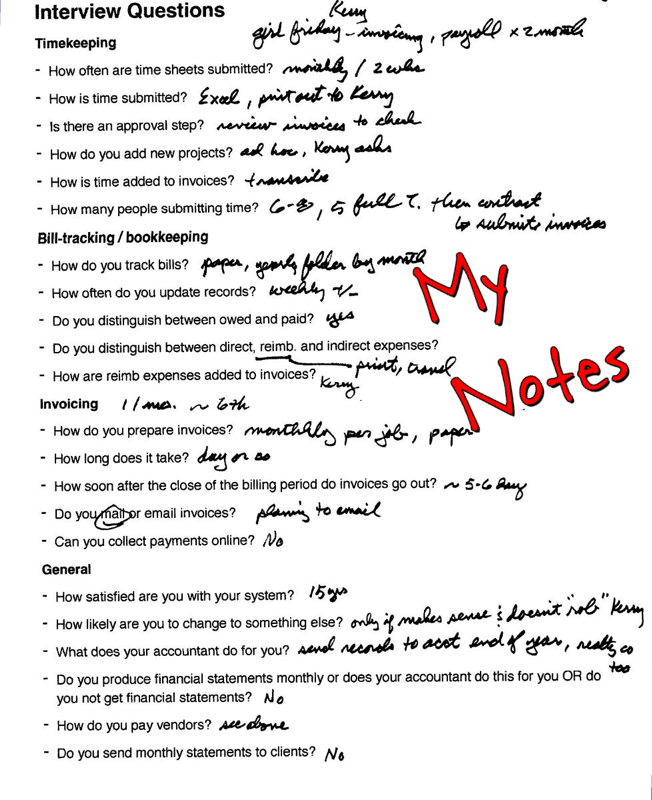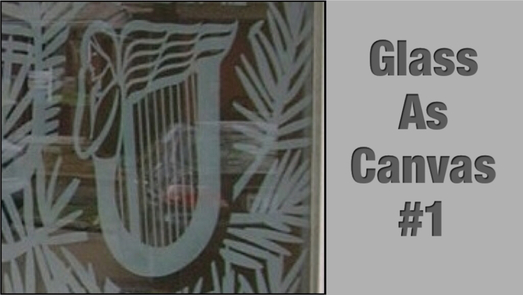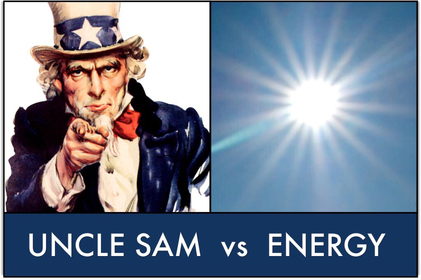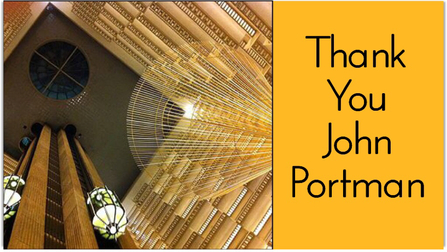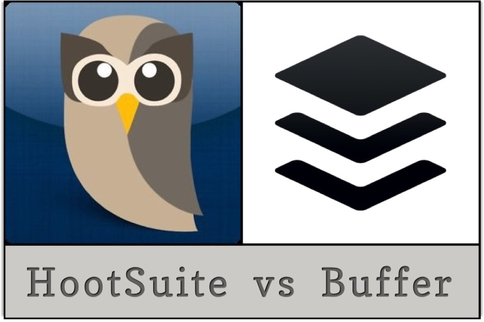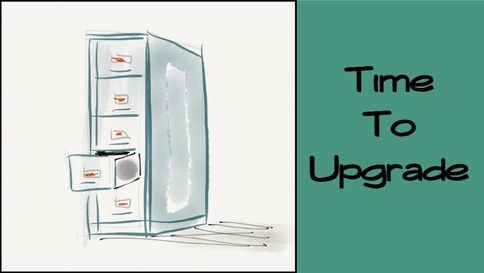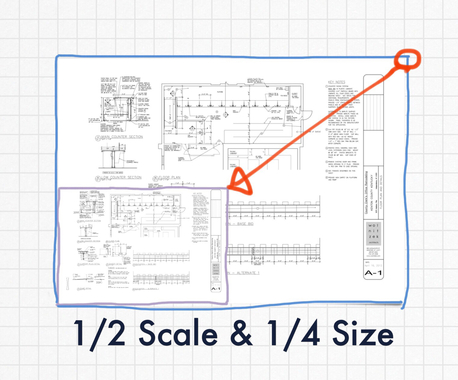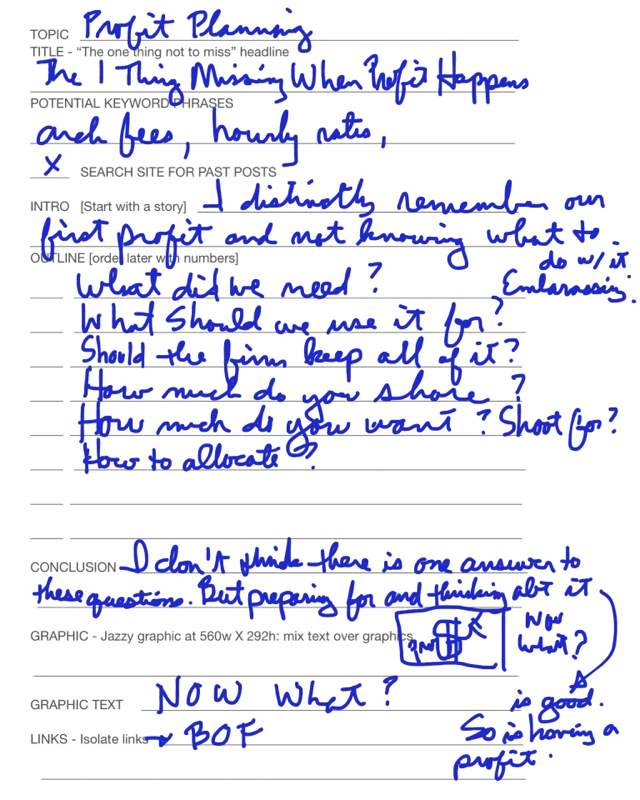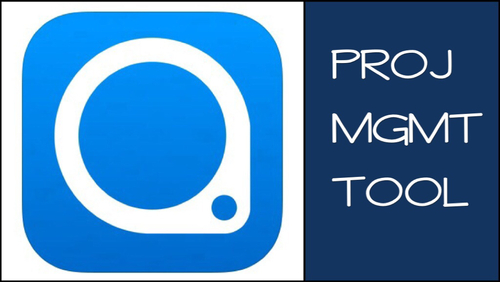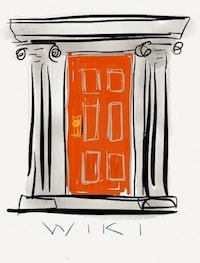|
I didn't know where this post was going when I started it. Actually I thought I would probably make the case against being on the wrong side of any boundary - and all the disadvantages that it entails. Some examples.
I have spent my entire life living in the ’Greater Cincinnati’ area...but just across the Ohio River in Kentucky. I actually live closer to Fountain Square, ground zero of downtown Cincinnati, than 90% of Cincinnati's residents. Not actually belonging to the major city always seemed like a ’disability’. “Where do you live?” “Northern Kentucky.” “Oh.” The message was, “Oh, how sad for you.” I recently shared some (poor) photos of the final result of our adventure with frosted glass. Check them out here. How we got to the final result is a more interesting story. After all, you aren't interested in duplicating our design; you will have a different project to use frosted glass on - drinking and dining establishments, office or conference room glass walls, and many more. I saw a fascinating wall in a Rem Koolhaas building at the IIT campus in Chicago. Google 'Rem Koolhaas IIT campus' to see the context and other interesting features of the building. The photos below show a similar idea to frosted glass. I suspect that this was done with a printed translucent image sandwiched between two sheets of glass. Getting serious about interviewing firms about how they go about their bookkeeping. Here are my notes from the second interview. As you can see, we are focusing on just three areas: Timekeeping, Invoicing, and Expense-tracking. Working on a project like developing a software product is surprisingly similar to designing an unfamiliar building type. There is lots of research followed by thinking through all the alternatives that come to mind. If you would like to download the questions and describe your methods, I would be grateful for the help. Here is the link. https://www.dropbox.com/s/k40st7wc43f719y/InterviewQs.docx I described the project a week or two ago here: I have always been partial to working with ways to bring light into a building. It is where the inside and outside meet. It is your best chance of tying the interior to its greater environment.
These photos are of the doors to a church, which was celebrating its 50th anniversary. The original doors had a translucent glass that appeared white. These front doors just begged for a change that would signal the renewal that was going on. The idea, which turned out to be surprisingly economical, was to replace the translucent glass with frosted glass. That was the easy part. What design to incorporate on the doors and the journey to get it done will be a follow-up post. Unlike stained glass, frosted glass is difficult to capture in a photo (as you can see below). Stay tuned for the rest of the story. Have you noticed that the US policy on green house gases is a bit muddled? The old man is good at pointing. We've been told what we are supposed to do, but what is the government's role? Cheerleading? Compare to Germany where solar is clearly the way the government wants to go as you can tell by the subsidies.
So I thought I would help out with a modest list of suggestions to get the ball rolling. Let's call this the Wolnitzek Consensus, since so far only I agree to the list. But in all seriousness, here it is:
You are dying for the details, aren't you? About the time I was getting out of college, John Portman, an Atlanta architect, was designing the first Hyatt Hotel with an atrium lobby, pictured above. Unlike most architects, Portman was deeply involved in the development of his projects, not just the design. I was fascinated. And when I came across an article describing all the costs that went into one of his projects, I typed it up. Yep, this was the pre-electronic (caveman) era and electric typewriters were all the rage. Photocopiers were the size of a VW bus and the entire country shared three of them, one per time zone.
The list was really an eye-opener. I had never imagined there were so many things outside of design and construction that went into a project. The construction cost was just one simple line item, and the article explained that construction cost rarely exceeded 2/3 of the total cost. Even though these projects were major commercial undertakings - hotels, merchandise mart, office high-rises - there were many similarities to the schools that I was working on. We didn't consider hardly any of the items in the list, but the Owner had to. Here is the list I typed up. I have a positive feeling about outsourcing and off-shoring because of our experiences. I know these feelings aren't universal. But I suspect you have some experience, too, although you don't think of it that way.
For instance, do you hire engineers for structural work? Or how about a 3D rendering outfit. Sub-contracting is just another word for outsourcing. Outsourcing has the connotation of being off-shore, but that may not be the case. Anyway, off-shoring is really hard to get negative about if you dig deep enough. The knee-jerk reaction is that we are sending jobs overseas. Even as big as the US is, if we didn't sell overseas, many businesses would be unnecessarily limited. And it works both ways. How much do you think a TV would cost if we excluded foreign companies? Automobiles? My first auto cost $3,500 in 1968. The same auto now would cost, according to the CPI, $23,000 - rusting body, crank windows, no A/C, crappy suspension, no power anything. We have Japanese automakers to thank for Detroit getting their act together (kinda). World trade and open markets are a good thing for the consumer. Businesses don't like the competition, but they do like to bully public opinion and elected officials. Corporate welfare? So my point is that outsourcing and off-shoring is how the world works nowadays. And contrary to all the whining and pandering to parochial instincts, we are better off because of it. Wow. That's not where I thought this was going. My real point was to say it can work for you and help you keep more of your fee. But it isn't without its downside. I can't recall who told me about HootSuite, but it was likely a post on TechCrunch. I used to be an avid reader of their posts. Anyway I tried it, then set it aside, and then picked it up again and, now, I use it constantly - the free account, that is. My blogging process uses HootSuite as an integral part. I work out a concept/outline in Inkflow. Then I use iA Writer to write it up. Cut and paste from Writer into Weebly where I add formatting. Publish the article. Grab the URL and post to Google+. IFTTT sees the RSS update and posts to LinkedIn and Facebook. I go back to Writer and turn out some tweets. Cut and paste the tweets, with URL added, into HootSuite to post them at the selected times. Rinse and repeat. So I use HootSuite almost every day.
Being able to schedule all the tweets about the new article at one time is a real time-saver and makes my process achievable in one to two work sessions a day. Somewhere along the way I heard about Buffer and ignored it because I had HootSuite. This past week I read a post about the best blogging tools, and Buffer was mentioned. So I checked it out again, thinking "what do they know that I don't". So I signed up for the free account and started kicking the tires. Since closing my firm I have been concentrating all my efforts on Architekwiki. So I wasn't expecting what happened recently. I was approached by the founder of the bookkeeping software that I now use, B2Bee. [affiliate link] He proposed the idea of cloning his software and customizing it for architectural firms.
I quickly discovered that there are 17,000 architectural firms in the US with less than 10 people. This is the target audience and also the vast majority of the 21,000 total firms. My firm would have been included in that group for its 32 years of existence. So lately I have been distracted by this idea of helping to develop this bookkeeping software and get it in front of as many firms as possible. I’ve been working on a post about record keeping and how we went about it. About ten years ago we made a concentrated effort to leave paper files behind. One of the things that helped was that we had a pretty good digital filing system in place. At that time it was on our server, and we had a way to log in remotely to access the files. Later we moved the whole contents of our server to Dropbox. That was cheaper and access was even better - any browser, smart phone or tablet could have access. Our server access by comparison was limited to certain computers, clunky to access, problem-prone and expensive to set up, change and maintain.
Back to my point, the key to depending on digital files is being able to find them. So we mimicked our project binder system so there would be instant familiarity. Then we added Admin, Finance, Business Development and Office Standards to round out everything we needed to file. So this is where the sharing comes in. I thought I would put the structure out there while I work on the rest of the article. Below is what it looks like. I haven't done any real drawing for ages, but that doesn't keep me from having an opinion about how it should be done. Let's see what you think.
As background you should know that my firm designed non-residential projects, so that is what my reference point is. Occasionally the projects get quite large - hangars, warehouses, etc. Whatever the building size, the sheet size was predetermined - 36" long x 24" wide. No exceptions. However, I could be talked into changing the standard size to 34" x 22". I will explain later. CAD makes this size work with little effort. Provide an overall plan at whatever scale fits the sheet. Provide match lines with generous overlaps to show the plan at the scale that is best. But why you ask. Large sheets are a nightmare on the construction site. "Sails" is the affectionate term given to them. As an aside, this will all seem so quaint when tablets (no doubt waterproof) are ubiquitous on job sites. Even this 36 x 24 size is considered unfriendly by many contractors. Because of the legibility of CAD drawings, contractors often purchase half-scale sets to make life easier. And that is the main driving factor for 36 x 24 sheets: they work great at half scale. The advantages are: Sneak peek - article on profit planning is in the works for this week. #myinkflow is a big help in organizing my thoughts. I have used several Project Management Tools similar in concept to PlanGrid - Buzzsaw, Project Central, AutoCAD 360, Basecamp... What works so much better with PlanGrid is the ability to easily annotate your drawings inside the app and publish the markups to the whole project team. The markups could be coordination comments to the design team (or client!) in the design phases or correction comments to the contractor during the construction phase. PlanGrid really excels at graphic communications. Site photos are easily integrated into the drawings to enhance the punch list process, too. Projects are set up on www.plangrid.com and shared to other team members by browser, tablet or phone (which works surprisingly well). Input by team members using a tablet is very easy, so annotations can be done anywhere. |
x
Archives
February 2024
Categories
All
|
Architekwiki | Architect's Resource | Greater Cincinnati
© 2012-2022 Architekwiki
© 2012-2022 Architekwiki
