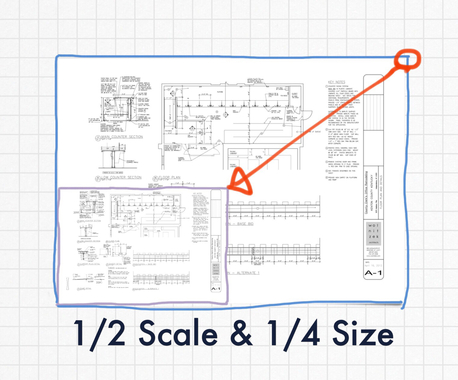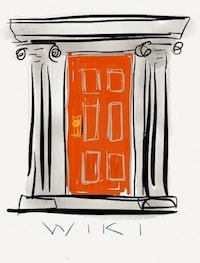|
I haven't done any real drawing for ages, but that doesn't keep me from having an opinion about how it should be done. Let's see what you think. As background you should know that my firm designed non-residential projects, so that is what my reference point is. Occasionally the projects get quite large - hangars, warehouses, etc. Whatever the building size, the sheet size was predetermined - 36" long x 24" wide. No exceptions. However, I could be talked into changing the standard size to 34" x 22". I will explain later. CAD makes this size work with little effort. Provide an overall plan at whatever scale fits the sheet. Provide match lines with generous overlaps to show the plan at the scale that is best. But why you ask. Large sheets are a nightmare on the construction site. "Sails" is the affectionate term given to them. As an aside, this will all seem so quaint when tablets (no doubt waterproof) are ubiquitous on job sites. Even this 36 x 24 size is considered unfriendly by many contractors. Because of the legibility of CAD drawings, contractors often purchase half-scale sets to make life easier. And that is the main driving factor for 36 x 24 sheets: they work great at half scale. The advantages are:
Wide format inkjet printers and many copier/printers like Canon and Sharp easily handle the 18" x 12" paper size, which admittedly isn't readily available. You will probably have to order the paper online from a source like this. Because of the oddity of paper classifications 60 lb. and 70 lb. are the weights that are available, but this is comparable to 32 lb. printer paper. As you have probably worked out, 17" x 11" paper would be even better. That's where the 34" x 22" sheet size comes from. You lose a little real estate on your sheets, but I think it is more than made up for by the many ways that 17 x 11 paper works for you.
When it comes to office standards like this, I suspect everyone does things a little differently. Use the comments to tell us what you do. Comments are closed.
|
x
Archives
February 2024
Categories
All
|
Architekwiki | Architect's Resource | Greater Cincinnati
© 2012-2022 Architekwiki
© 2012-2022 Architekwiki







