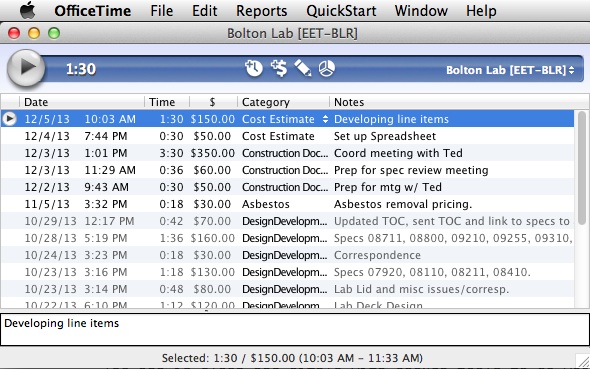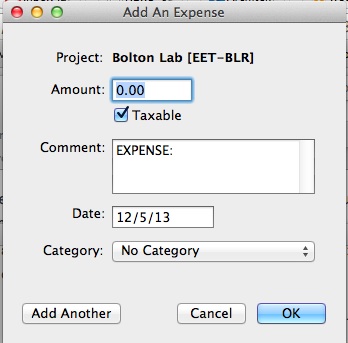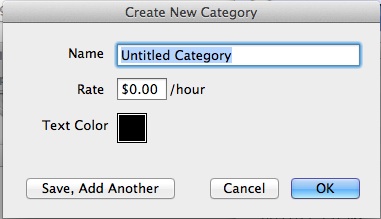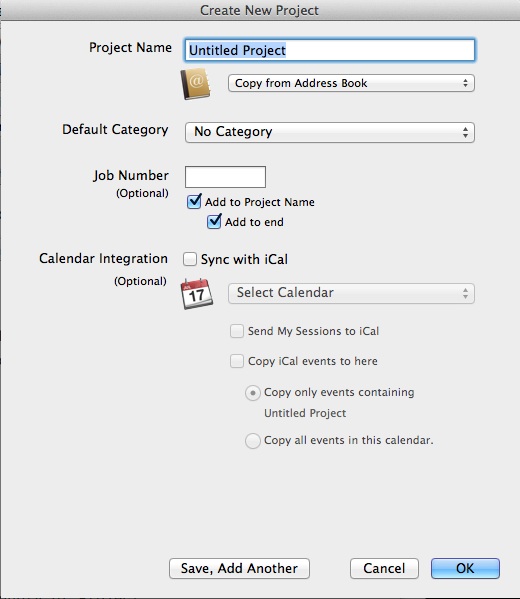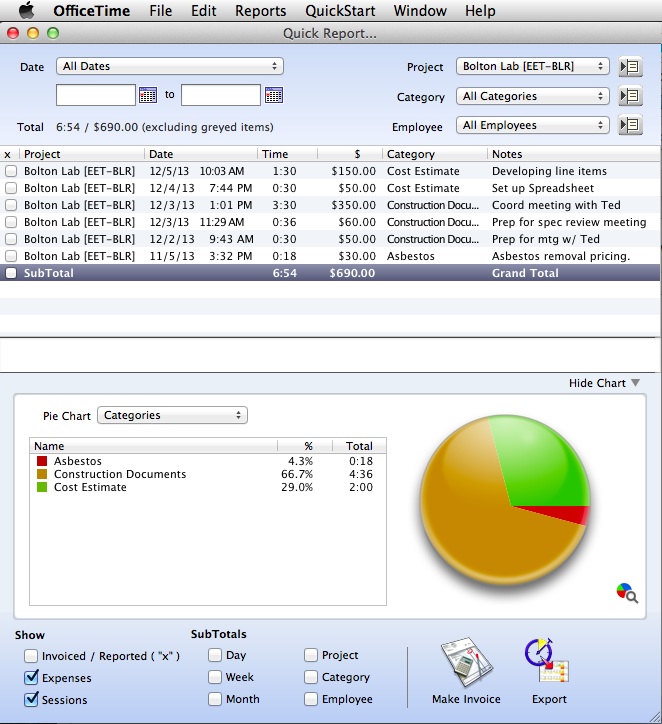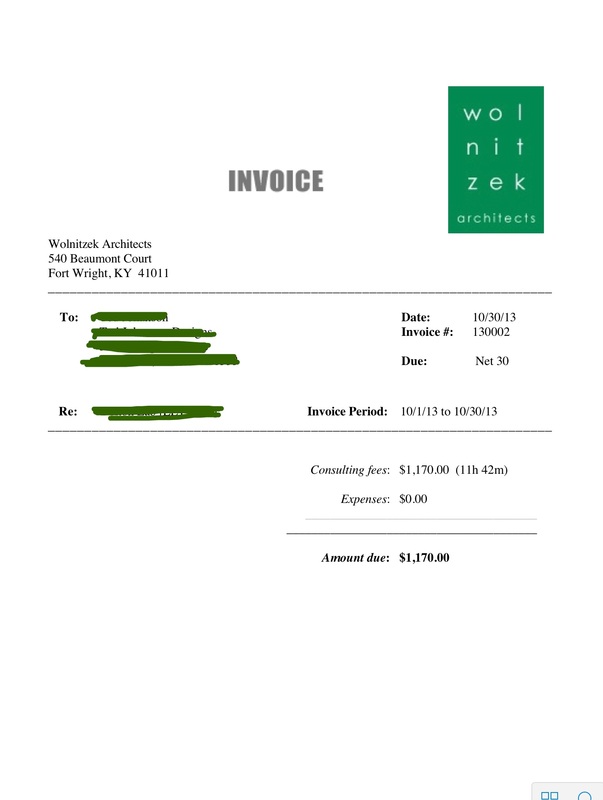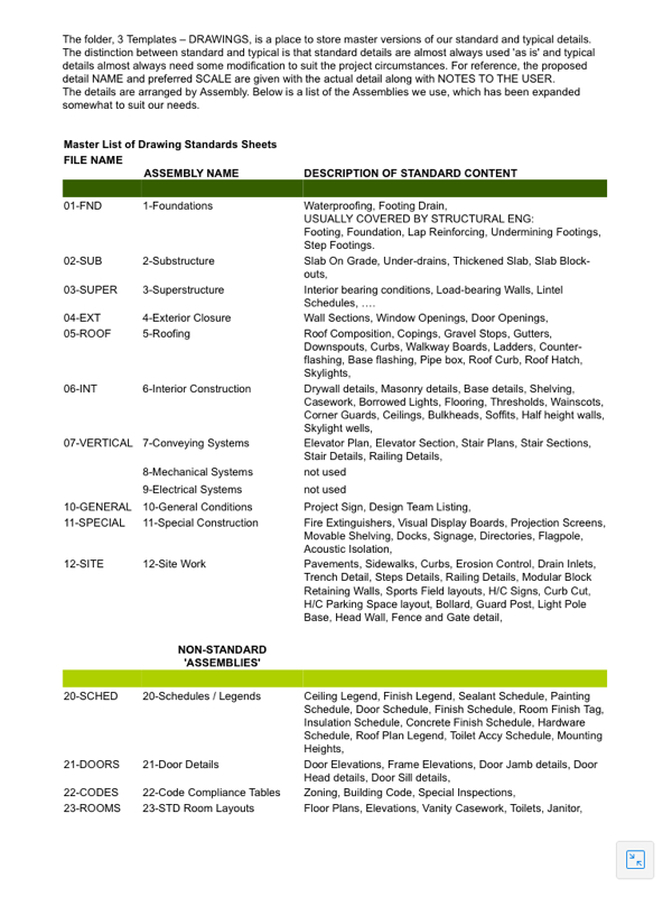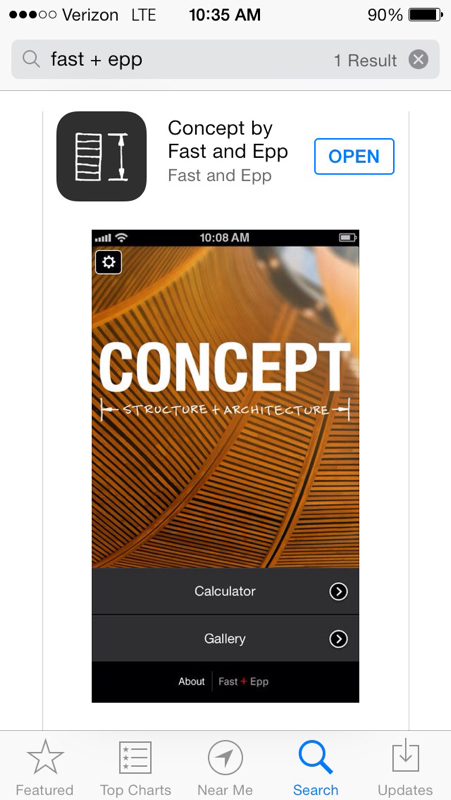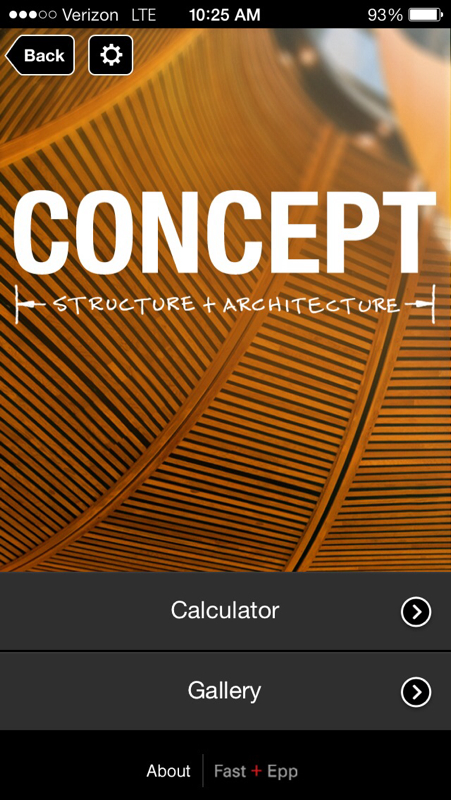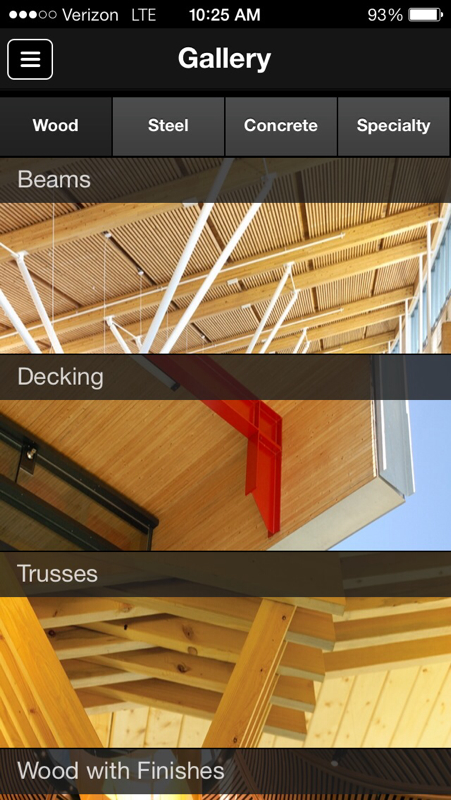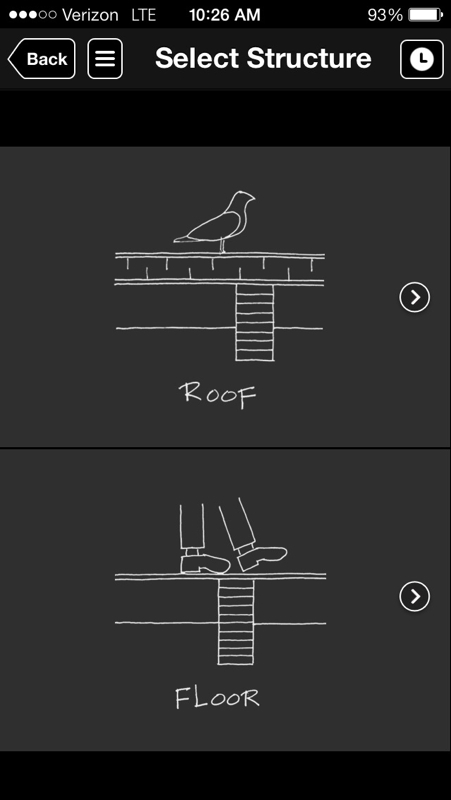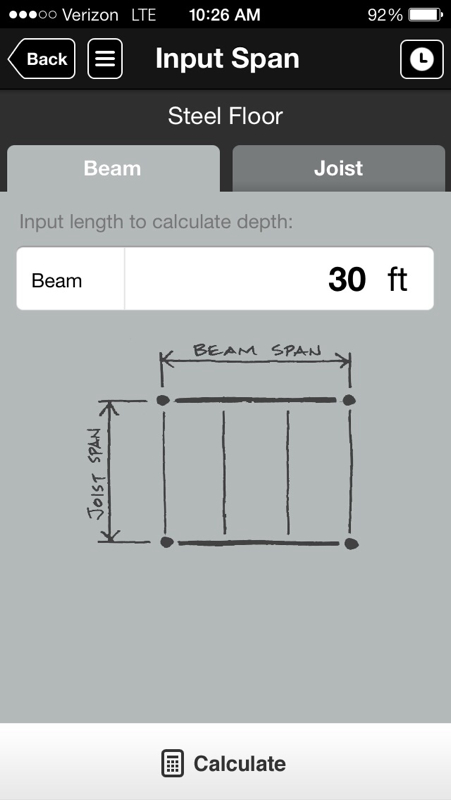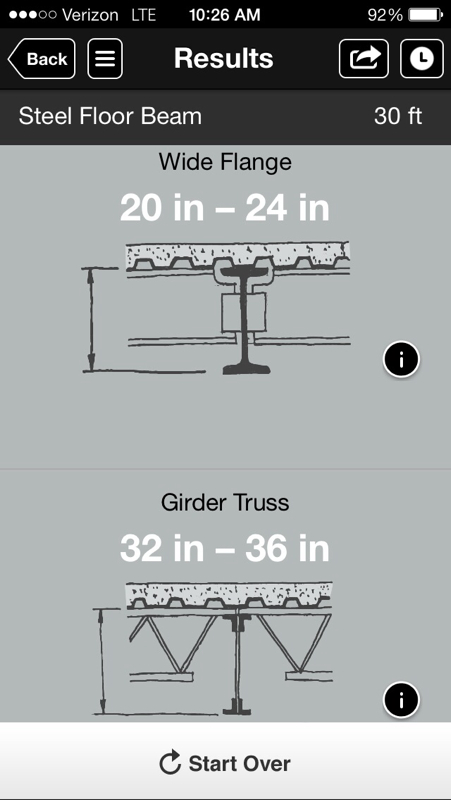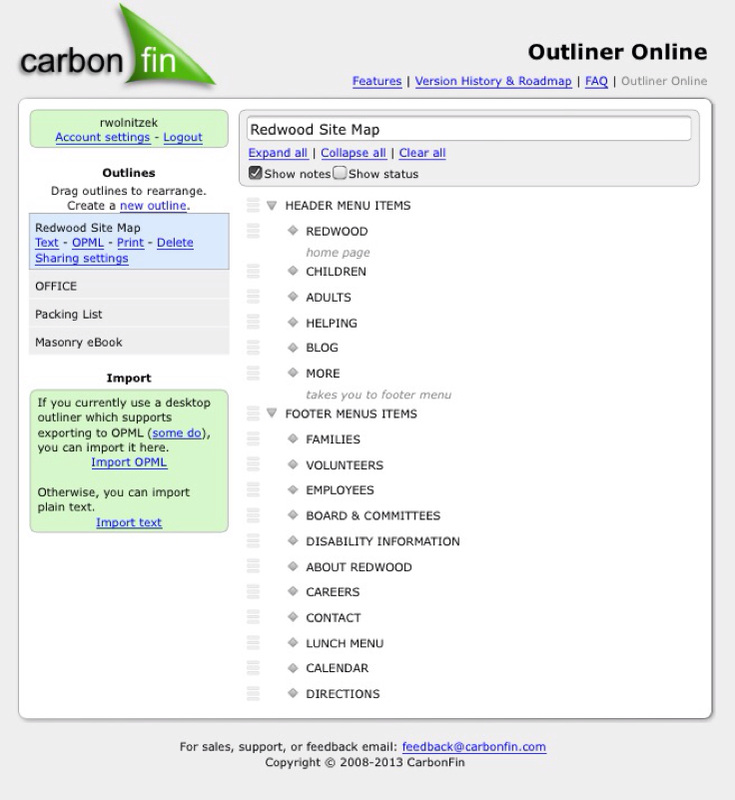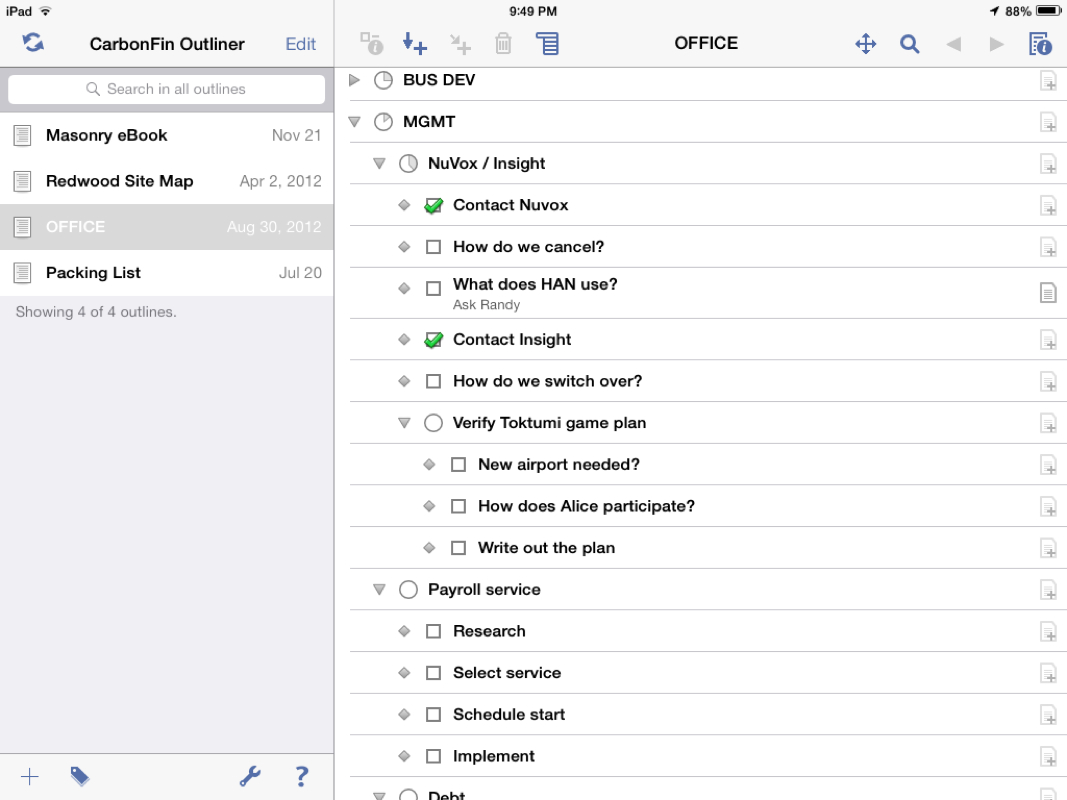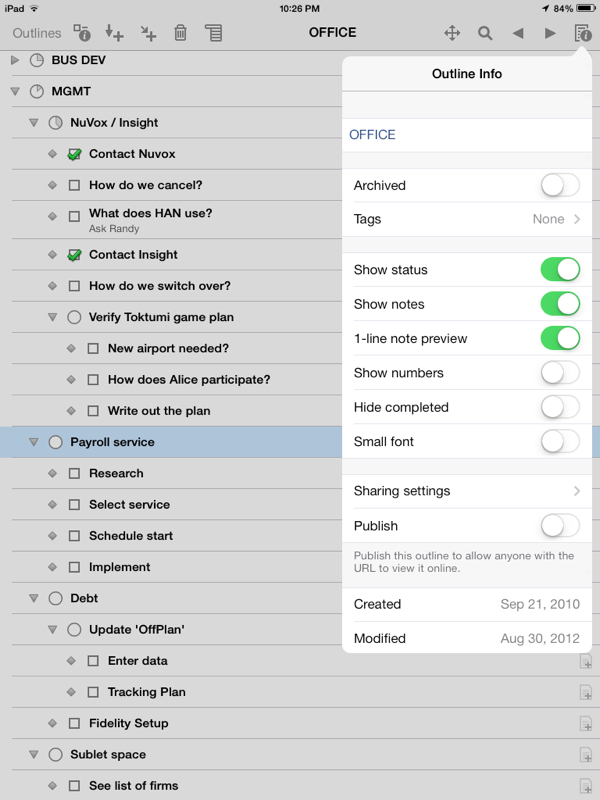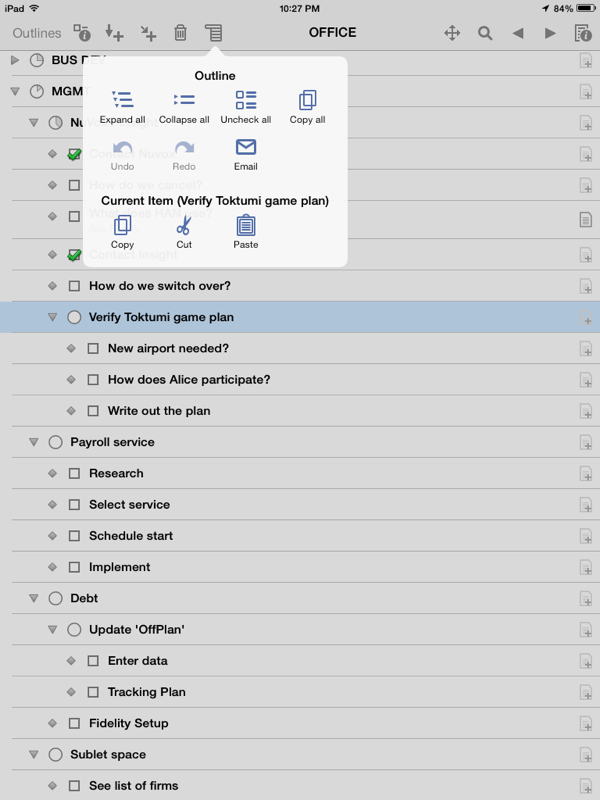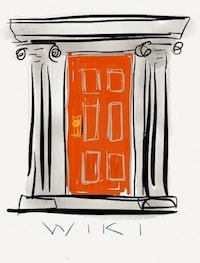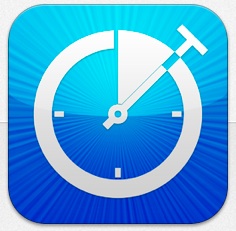 If you are keeping your billable time in a spreadsheet, or, god forbid, a paper form; I found a really nice alternative, OfficeTime Although there is a one-time cost of $47 for a Mac or Windows desktop version, you will certainly make that up by capturing all your time more easily. This is especially true if you also use the $8 iOS app so you can log your billable time anywhere. The iOS apps synch with the desktop app by bluetooth. Once you turn it on, it just happens when the apps and desktop versions are open and nearby. I use an iPhone, iPad and the desktop and there has never been a hiccup. The app is clean and simple with enough tools to do what you need by using the Timesheet, Project, Categories and Reports screens. New Session The main data entry is by adding or editing a session or expense. A Session is a work session in which you select the project and record the date, start time, time duration of the work session, and the category you want to assign the time to. If needed the session can be resumed later in the day rather than have two similar entries. The app’s settings let you use the last session’s info to avoid repetitive data entry. You can also add a note to each entry to describe the work you did.
Wrap Up
OfficeTime works perfectly for me. I have been using a time-keeping system that is part of the accounting system that I subscribe to. I was in the market for a cheaper solution. I found a free accounting system, Wave; but there is no time-keeping and the invoicing is clumsy. That's where OfficeTime comes in. For a one-time charge that is a 75% reduction in my annual cost, I will have my needs covered. And no monthly fee. I think that for small design teams OfficeTime is a home run. Try it out, there is a 21 day trial of the complete desktop version and free, but limited, iOS apps. Constant logging of time is the only way to go. OfficeTime makes it easy. A system for storing our standard and typical drawings has eluded us for years. After all, the real promise of Computer Aided Drafting is saving time by not having to draw the same thing over and over. Everybody wants that. What this has amounted to for us is scavenging details by cut and paste from one project to another. Everyone has their preferred sources that they have worked with in the past. Standardization implies “perfected over time”, but scavenging implies “re-used as is”. There’s a big difference. For the longest time we tried to make the CSI 16 Divisions work as the filing system. This was very unsatisfactory. Then we hit on UNIFORMAT assembly divisions and found that it worked great for the filing system. The only problem was that it took too long popping open file after file looking for appropriate details. Finally we came upon the concept of storing the details of each assembly in its own sheet of drawings. That minimized the search to opening just one file and panning around. This guide below was placed in the folder with all the standard sheets of details as a reference. Most recently we hit on an improvement to this method of storing and retrieving standard and typical details. And that was to store the details in a template drawing that would actually be used in each project where its contents apply. The process was to simply copy the whole .dwg file to the current project folder; re-name the file; 'viewport' the applicable details; and add custom work as needed.
EXAMPLE: In a template sheet named “A-50b-InteriorDetails” collect all your drywall, masonry, casework details, etc. These are in Model Space. The “b” in the name is a placeholder for the actual sheet number when you know it. If any of these details are ALWAYS used, say a standard drywall partition detail, place it in a viewport in the Sheet view. On the next project that comes along, copy the file to the project folder, ’viewport’ any other details that apply, and then continue as always. You can get a jump on this sheet template system by assembling good examples from past projects to use as your templates. Delete the non-standard stuff and you are ready to go. Add in other standard details as you find or create them. In about a year you will have a very nice addition to your firm’s intellectual property that will continually pay dividends. We haven’t completed the transition from the system shown above in the image to using template drawings. However, we think the templates hold a lot of promise because even a Site Plan, which is always unique, could have a template sheet populated with items that will be needed: north arrow, legend of line types and symbols, paving key, standard boilerplate notes, etc. Are you inspired to start saving time on the mundane stuff so you can spend it on Design?
 I love to plan. I would rather plan a task than do it in most instances. That's the way I am wired. Fairly often I catch myself getting lost in the planning when I could have completed the task by now. I think I recognize this tendency in USGBC. They are more about planning and re-working the plan and improving the plan than actually ... what? What is their goal? Reduce pollution and greenhouse gases? Save the rain forests? Keep landfills from overflowing? I was going to write "save energy"; but if you are using soloar energy or wind energy, you can't save it without nasty batteries - so use all you want. Save water? That's a misnomer because all the water on planet earth is exactly the same amount as it was a million years ago. It recycles. So saving water either means "don't screw it up" for the next guy or don't use so much that the guy at the end of the stream doesn't get a drink too (because there are way more people wanting a drink now than one million years ago). Of course, you can't achieve any meaningful goal with all this saving of energy or water. The seven billion plus of us humans are the problem. We need to start solving the problems we can. The green gurus aren't helping. Not using energy or water doesn't make enough energy or water for everybody. I liken the green approach to not eating so there is enough food rather than growing more food. Malthus said we would all starve because of the growth in population. Instead we figured out how to grow more food. USGBC is Malthus. orig post date FEB 2013 Most projects are not the work of a single individual. There are many roles that need to be filled, and it is the unusual project where all the roles are filled by one person. Civil, geotechnical, structural, M/E engineering are just a few of the obvious ones. When the project has a Design Team, complexity builds and it is important to think about how you will simplify things for everyone. Below is a checklist of all the issues we have identified. You might have others to add or some to scratch off. In any event, when you kick-off a project, it helps to have a detailed discussion of specific roles and responsibilities. The success of the team depends on it.
ROLES AND RESPONSIBILITIES
OWNER CONSIDERATIONS Similarly, the Design Team should consider a number of issues relating to the Client/Owner. Communicating and working with the owner needs to be managed congruently by the entire team by addressing the following issues:
My experience is that you will never get all of these issues aired; but it is better to try and learn what you can before it bites you. I don't know why I haven't mentioned this app before. It is an outlining app that is really very good. I’ve been using it as both a browser-based web app and an iOS device App. The web app is CarbonFin’s Outliner Online. An account is free and can be used as a standalone web app. One of the nice features is being able to share outlines with others for collaboration; or you can publish the outline so that it can be viewed by browser by anyone with the URL. Even a tablet browser works pretty well with the Outliner Online to give you mobile access.
However, if you are on the iOS platform, the $5 universal App is actually a much better experience than the web app on a computer. Even on an iPhone. Some of the features of iOS App, Outliner by CarbonFin:
The pictures below show some of the options. The picture on the left shows me using Outliner to keep a checklist of management tasks that I was working on. The ability to add a note to the item could be used to capture instructions, background, examples, or descriptions - any text you like. And, of course, Outliner can be used for anything that lends itself to a outline format. Some ways I’ve used Outliner:
|
x
Archives
February 2024
Categories
All
|
Architekwiki | Architect's Resource | Greater Cincinnati
© 2012-2022 Architekwiki
© 2012-2022 Architekwiki
