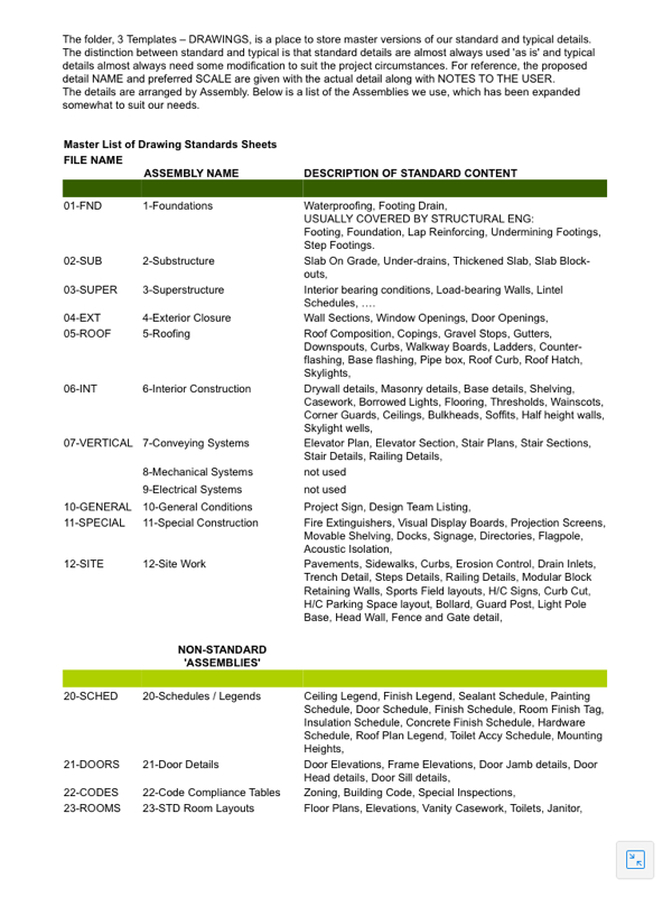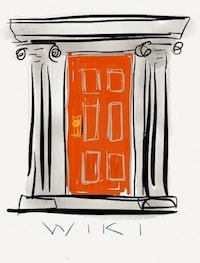|
A system for storing our standard and typical drawings has eluded us for years. After all, the real promise of Computer Aided Drafting is saving time by not having to draw the same thing over and over. Everybody wants that. What this has amounted to for us is scavenging details by cut and paste from one project to another. Everyone has their preferred sources that they have worked with in the past. Standardization implies “perfected over time”, but scavenging implies “re-used as is”. There’s a big difference. For the longest time we tried to make the CSI 16 Divisions work as the filing system. This was very unsatisfactory. Then we hit on UNIFORMAT assembly divisions and found that it worked great for the filing system. The only problem was that it took too long popping open file after file looking for appropriate details. Finally we came upon the concept of storing the details of each assembly in its own sheet of drawings. That minimized the search to opening just one file and panning around. This guide below was placed in the folder with all the standard sheets of details as a reference. Most recently we hit on an improvement to this method of storing and retrieving standard and typical details. And that was to store the details in a template drawing that would actually be used in each project where its contents apply. The process was to simply copy the whole .dwg file to the current project folder; re-name the file; 'viewport' the applicable details; and add custom work as needed.
EXAMPLE: In a template sheet named “A-50b-InteriorDetails” collect all your drywall, masonry, casework details, etc. These are in Model Space. The “b” in the name is a placeholder for the actual sheet number when you know it. If any of these details are ALWAYS used, say a standard drywall partition detail, place it in a viewport in the Sheet view. On the next project that comes along, copy the file to the project folder, ’viewport’ any other details that apply, and then continue as always. You can get a jump on this sheet template system by assembling good examples from past projects to use as your templates. Delete the non-standard stuff and you are ready to go. Add in other standard details as you find or create them. In about a year you will have a very nice addition to your firm’s intellectual property that will continually pay dividends. We haven’t completed the transition from the system shown above in the image to using template drawings. However, we think the templates hold a lot of promise because even a Site Plan, which is always unique, could have a template sheet populated with items that will be needed: north arrow, legend of line types and symbols, paving key, standard boilerplate notes, etc. Are you inspired to start saving time on the mundane stuff so you can spend it on Design? Comments are closed.
|
x
Archives
February 2024
Categories
All
|
Architekwiki | Architect's Resource | Greater Cincinnati
© 2012-2022 Architekwiki
© 2012-2022 Architekwiki







