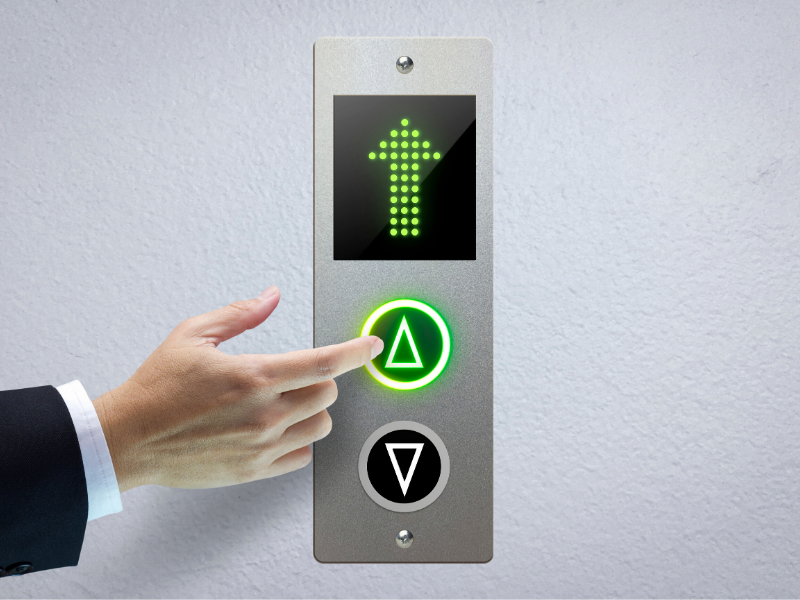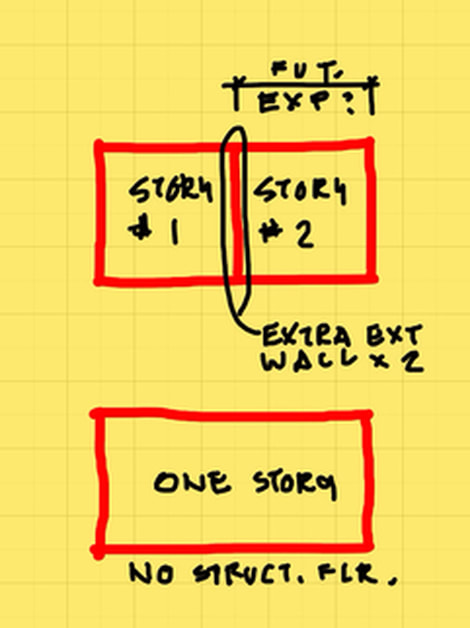|
The inherent costs of your number of stories. When you are starting the design of a new stand-alone building, a number of considerations come up that don't enter the picture for a remodeling or renovation. A major one: How many stories? More stories may allow more overall area or allow space for future expansion. A basement may also be a consideration. More Floors? Additional floors for your building can offer several advantages:
However, each of these advantages is achieved only with an increase in cost. Here is a simple way to see why this is the case. Draw two squares side by side so that they share one edge. Next to this figure draw a rectangle of the same size without the subdividing line. This rectangle represents a one-story building. The squares represent the two floors of a two-story building. You can easily see that if you stack the two squares, this will make a smaller "footprint" on your land. You will have one half the amount of concrete slab-on-grade and one half the roof area. But, slab-on-grade and roof are less expensive than the structural floor system that you now need for the upper floor. Stacking the halves of the building adds cost.
Comparing the perimeter of the rectangle to the perimeters of the two squares illustrates how more of the floor area will be near the perimeter where windows can be located. But this also means there will be more windows and more exterior wall. More of these mean more expense. The more impressive exterior image comes with an increased price tag. There is one final way in which costs increase because of additional floors - incidental features. The incidental features are stairs and, most likely, elevator and toilet rooms. Besides the cost of these features, they will either displace useable square footage or cause you to increase the overall size of your building. Another consideration is the area of each story. Stories that are less than 10,000 SF are not as efficient because of the higher percentage of floor area given over to ’core’ functions. So multiple floors can work against the budget in this way too. Most of the time the advantages of additional floors are well worth the additional cost, but additional floors are inherently more expensive. This article has a more detailed analysis. What About A Basement? Basements are a special case when it comes to stories. Even though the same issues apply as discussed above, basements cost less than upper floors of a building. This is due to the lower cost of the exterior walls, lack of windows, and (usually) more Spartan finishes. Basements may make sense because of sloping land or the need for significant space for storage and building equipment. If this is the case, a basement will save money overall because the cost per square foot of basement space will be 20% to 40% less than upper stories. However, basements are not free. If the basement space is not really needed, it will increase overall costs. Perhaps the idea is to use the basement when you need more space. But a basement will not be as flexible or as suitable for many needs when that time comes. For a more in-depth analysis, see this article. An alternative strategy to consider for expansion is unfinished upper floor space. Unfinished upper floor space will cost more than a basement but it will be much more flexible in how you can use it. And significantly cheaper than an addition. Comments are closed.
|
x
Archives
February 2024
Categories
All
|
Architekwiki | Architect's Resource | Greater Cincinnati
© 2012-2022 Architekwiki
© 2012-2022 Architekwiki









