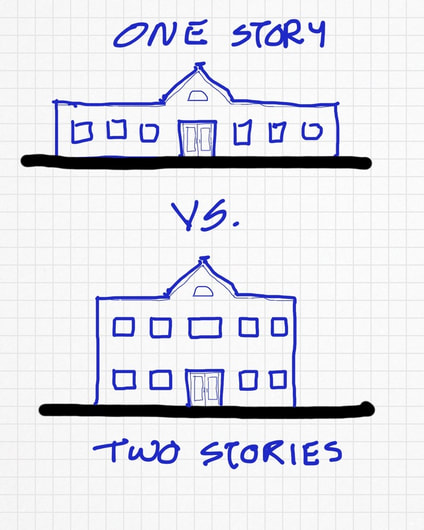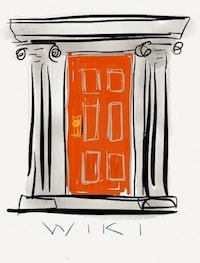|
This is not at all obvious, but here is how it works. I don't remember ever hearing about the inherent extra cost of a two-story building compared to a one-story building.
We were designing a high school once when the client had a change in leadership. The new leader mandated a one-story, pre-engineered metal building for cost savings. We had completed schematics based on a two-story building. The site was hilly and earthwork and conservation of useable area for athletic fields seemed to dictate at least two stories. Anyway, I think I looked into whether a one-story building was cheaper, and I found that it was. Inherently. (But the PEMB had 'issues'.) "Why is that?", you ask. A few reasons are obvious. A two-story building is going to need stairs and an elevator. Besides the cost of these things, more square footage is required to accommodate them. Less obviously, you will probably need more area devoted to toilet rooms and janitor closets as the fixture count is spread out over two floors. Another cost increase is that you end up trading the relatively inexpensive costs of slab-on-grade and roof of the one-story building for the heavier structure and elevated slab of the two-story building. But the real increased cost comes from the additional exterior wall area of a two-story building. This is not at all obvious, but here is how it works. Let's compare 20,000 SF one and two story buildings. For simplicity let's start with square footprints for the buildings. The one-story building will be 141.4’ on a side for a perimeter of 565.7 LF. With a building height of 14’ the exterior wall area is 7,919.6 SF. The two-story building will be 100’ on a side for a perimeter of 400 LF. With a building height of 2 x 14’ the exterior wall area is 11,200 SF. This difference of 3,280 SF is about 40% more exterior wall! Exterior wall is fairly expensive, and would cost at least $82,000 additional (at a low $25/SF wall cost). It may not be obvious but the area of the exterior walls goes up for other non-square building proportions. For instance 4:1 proportions gives you 9,898 SF of wall for a 1 story building and 14,000 SF for the 2 story building. Now the cost difference is over $100,000. So is this just "fun facts to know and tell"? Yes, when the design of a building is driven mostly by other considerations than cost. But when you are driven by low cost, the single story solution will be inherently less expensive because it uses less stuff. I think you can say that one-story buildings are inherently more accessible, and more inexpensive. I wouldn't be surprised if they were also more environmentally friendly. Comments are closed.
|
x
Archives
February 2024
Categories
All
|
Architekwiki | Architect's Resource | Greater Cincinnati
© 2012-2022 Architekwiki
© 2012-2022 Architekwiki










