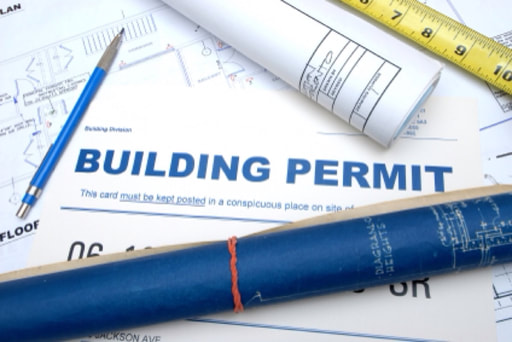|
Just about every project needs to address zoning and building codes.
How Zoning Affects Your Project In contrast to building codes, zoning applies to the property on which your building sits. Zoning restricts how you may develop your property. It prescribes what uses are permitted on the property. Unlike the building code, zoning can prevent a project from being built. If the proposed use is not a Permitted Use you can be out of luck. Zoning is promulgated locally and a zone change may resolve the issue of Permitted Uses. However, the requested zone change may not be granted. Besides Permitted Uses, zoning governs many other development issues, such as building setbacks, height restrictions, parking, exterior signage, fence locations, landscaping, storm water management, paving, curbs, access points to roads, steepness of grades, erosion control and exterior lighting levels. You can see why you need to know about zoning. If you ignore zoning you could easily have a major redesign on your hands. And an argument with your client over who pays for it. Next after the major issue of Permitted Uses are the key site planning issues that control building size and placement: setbacks, height limits and parking. Setbacks determine how much land must be reserved at the perimeter of the site. Parking regulations determine how many parking spaces will be required. Height limits determine the number of stories permitted above the ground. You certainly cannot do whatever you want. Both zoning and building codes should be investigated at the same time and before starting design because of their overlapping criteria when it comes to building size and use. What You Should Know About Building Codes Every project must comply with the building code. Building codes apply to the building itself and usually are statewide. Compliance is always possible. In worst-case situations, the cost of compliance is what ruins a project's feasibility. Code requirements fall into major and minor issues. The minor issues are things like fire ratings of materials, use of plastics and other flammable materials, handicap accessibility and structural requirements. All of these are easy to comply with and rarely increase costs significantly. Complying with the building code for new construction is rarely problematic, but additions and remodeling may run up against the major issues. The major issues are Height and Area Limits, Construction Type, and Use Groups (especially change of use). Building codes limit the area per floor for each Use Group depending on the Construction Type. The number of stories permitted is also limited. These are the height and area limits. The Use Group is the type of function that the building houses: residential, business, education etc. The Construction Type is a measure of fire- resistance. The more fire-resistant, the larger the building is permitted to be. In order to determine the maximum size that you are permitted, you must determine your Use Group and Construction Type. In the case of additions, the allowable area may be very limited because of the Construction Type of the existing building. The solution may be to separate the addition with a fire wall, sprinkler the whole building, or upgrade the Construction Type. Remodeling an existing building can run afoul of these requirements if the Use Group is changed. This triggers the requirement for the whole building to be brought up to the current code, including adherence to height and area limits. It is wise to evaluate these code restrictions before embarking on a design that may not be permitted. Codes definitely affect your design. My advice: 'Address codes early and often.' Comments are closed.
|
x
Archives
February 2024
Categories
All
|
Architekwiki | Architect's Resource | Greater Cincinnati
© 2012-2022 Architekwiki
© 2012-2022 Architekwiki










