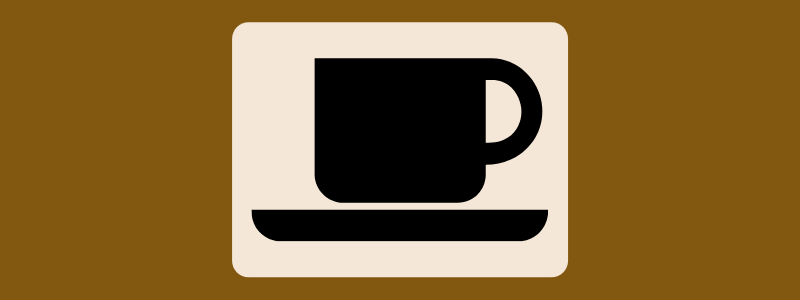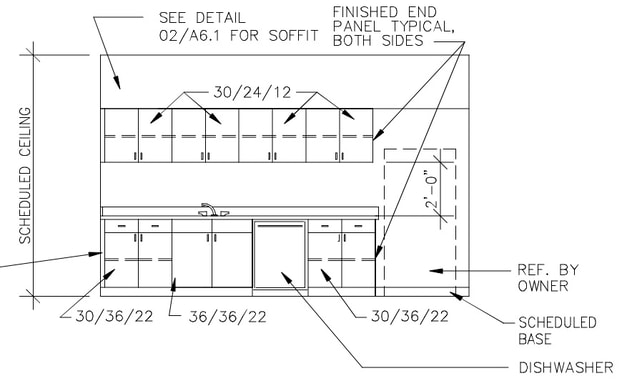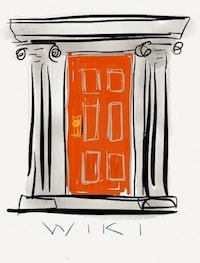|
Our design of coffee bars / kitchenettes improved immensely after we designed one for ourselves. The client usually has a list of what they are looking for, but it is a short list and there is more to it than a sink and coffee maker. I think that an eight foot long counter is the absolute minimum for a coffee bar shared by 10 or more people. Ten feet is better. There is a lot of stuff to accommodate. Click the image to download a PDF copy. A coffee bar counter will need space for:
Below the counter, you will need space for:
Above the counter, wall cabinets will hold:
Keep in mind wall space for paper towel dispenser, crucial for cleanup. This really doesn't work well above the counter top. Under-counter lights are nice addition to the ambient light. The flooring in front of the counter for a distance of 3-4' will endure longer if it is a hard surface. Also consider a floor drain, just a thought in case of a leaking sink or dishwasher, or a refrigerator defrosting that goes wrong (guilty). The last issue if this is for your own use is economics. We have used an honor system, priced for the 'house' to pick up part of the cost. 3/18/2019 06:49:13 pm
Caution: Comments are closed.
|
x
Archives
February 2024
Categories
All
|
Architekwiki | Architect's Resource | Greater Cincinnati
© 2012-2022 Architekwiki
© 2012-2022 Architekwiki










