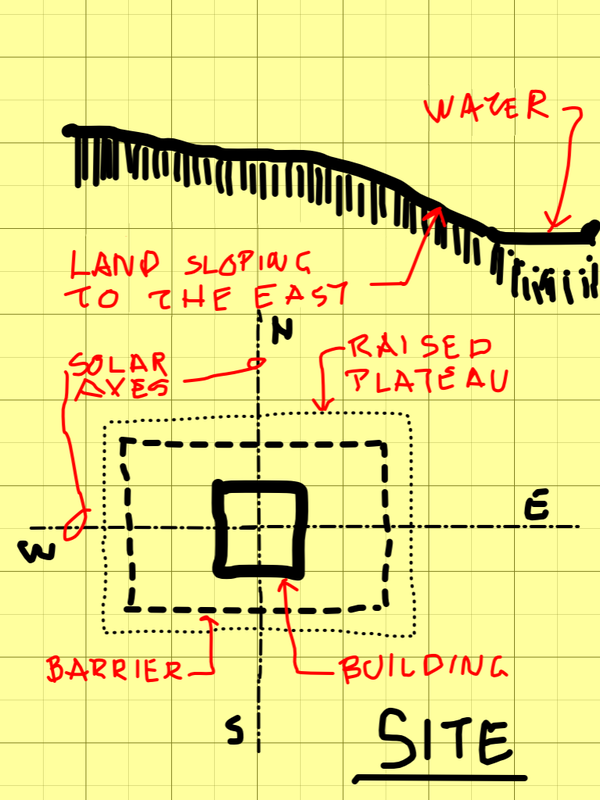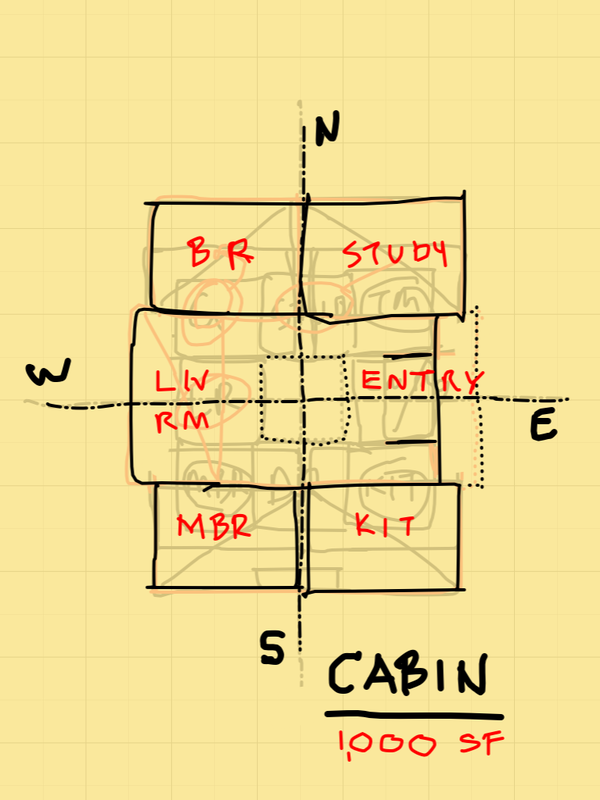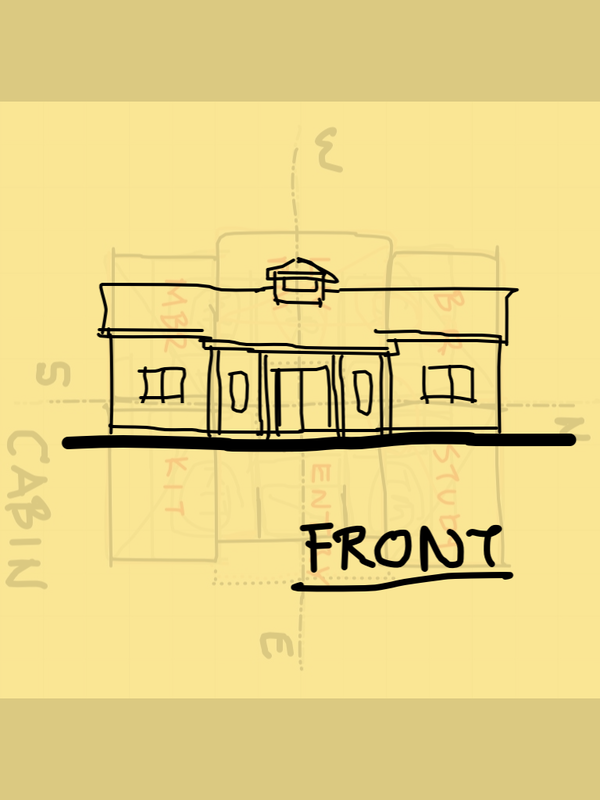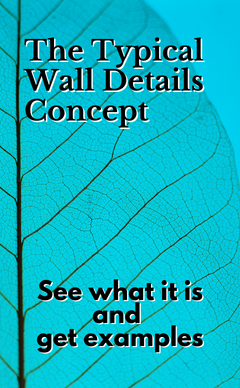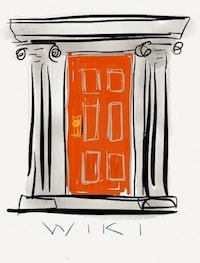|
What is Sthapatya Veda Design? Sthapatya Veda is a 5000 year old Hindu Vedic text that describes how to align a building to the cosmos in order to assist in aligning the individual with the cosmos. The correctness of Sthapatya Veda is beyond proving in a scientific manner, although there are many scientific claims made about Sthapatya Veda. I think that believing in Sthapatya Veda confers benefits to you similar to the placebo effect, making the scientific correctness a moot point. Your belief is thoroughly tested because nothing about Sthapatya Veda design is left to whim. There are prescriptions for everything from choosing a site to construction materials. How to apply Sthapatya Veda Big Picture An east-west orientation is desired to align with the rotation of the earth and circuit of the sun, which is reflected in the arrangement of the planets around the sun. The rotation of a body attracts everything around it into a plane perpendicular to the axis of rotation, e.g. the rings of Saturn. East is the preferred direction in terms of orientation. For reasons that I have never seen explained, north is an acceptable alternative, but not ideal. The Site
The ideal site has a body of water to the east or north, and the ground slopes down to the east so that the eastern sun is not blocked. The building should sit on a slightly raised plateau that is rectangular and oriented precisely to the solar axes. Magnetic north is not the same thing. One way of finding the solar axes is to physically mark your site with a center point and the precise location, relative to the center point, that the sun rises and sets. A line connecting those two rising and setting points is the solar east-west axis. A line perpendicular to this is solar north south. Once you have the axes determined you can begin laying out the site and planning the building. A feature of the site plan is a barrier in the form of a hedge, wall or fence at the boundaries of the Sthapatya Veda site, which of course are parallel with the solar axes. The Building Orientation is to the solar axes with the entrance on the east. The shape of the building should be symmetrical and rectilinear. A central unoccupied space, extending up to a glazed cupola, is always a part of a Sthapatya Veda building. Rooms have preferred locations within the plan. Proportions of spaces follow conventions. Amazingly, with so much dictated by Sthapatya Veda, there is nevertheless lots of room for variation. A Sthapatya Veda building will almost always cost more than another building of the same size. To learn more: A Google search for "Sthapatya Veda buildings" will give you some visuals and other resources to explore. The sketches above represent my attempt to design a Sthapatya Veda cabin. 5/31/2016 09:06:44 am
you have offered a lovely notation on Sthapatya Veda. However you have not included the most important part - that is, the Ayadi measure, wall placement, door placement based on ayadi, window placement based on ayadi and numerous other requirements to create and uphold the Vaastu effect. Please consider taking our program on Vaastu architecture established by the world master of Sthapatya Veda Dr. V. Ganapati Sthapati - traditional architect and builder whose family has been building with Sthaapatya Veda for over a thousand years. email aumcourses@aumscience.com We are the only organization in the western world teaching per ancient texts and building per ancient texts. Comments are closed.
|
x
Archives
February 2024
Categories
All
|
Architekwiki | Architect's Resource | Greater Cincinnati
© 2012-2022 Architekwiki
© 2012-2022 Architekwiki
