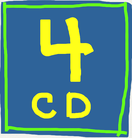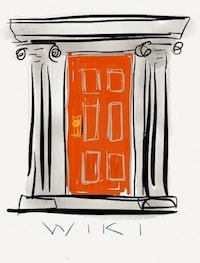 This is Design Process Checklist CD-4. The concept for these checklists was explained in an earlier post, Design Process Checklists. GENERAL - STEP IV * Make building permit submission (at 90+%) * Update budget and schedule * Disciplines coordination/document checking * Approval of CD design * Obtain Land Disturbance permit * Obtain building permit * Make code revisions SITE PLANS - STEP IV * Planting plan FLOOR PLANS - STEP IV * Material indications ROOF PLAN - STEP IV * No tasks REFLECTED CEILING PLANS - STEP IV * Ceiling heights indicated on plans * General note about dimensioning system that is being used * Structural bays dimensioned * Overall building length and width dimensioned * All penetrations in interior partitions that occur above the ceiling plane dimensioned * Metal access panels provided for access into areas above gypsum board ceilings * Metal access panel locations dimensioned * Lighting fixture locations dimensioned where necessary * Sprinkler head locations dimensioned where necessary * Air device locations dimensioned where necessary * Control joints in gypsum board ceilings labeled and referenced to details * Skylight details referenced to details * Soffit details referenced to details * Other miscellaneous details referenced to details * Material indications ELEVATIONS - STEP IV * No tasks BUILDING SECTIONS - STEP IV * Other building sections cross-referenced * Room names and numbers * Other miscellaneous details referenced to details * Material indications WALL SECTIONS - STEP IV * Material indications VERTICAL CIRCULATION - STEP IV * Plans - door types * Plans - room names and numbers * Ladder details referenced to details * Stairs - handrail details referenced to details * Stairs - guardrail details referenced to details * Plans - partition types indicated and referenced to details * Sections cross-referenced from plans * Structural features noted and referenced to the structural consultant as appropriate * Stairs/Plans - directional arrows * Stair details * Elevator details * Other miscellaneous details referenced to details * Material indications DETAILS - STEP IV * Gypsum expansion joint details * Skylight details * Soffit details * Building section blow-ups * Stair, elevator, ladder details * Miscellaneous enlarged plan details and interior elevations * Door details ENLARGED PLANS & INT ELEVATIONS - STEP IV * Other miscellaneous details referenced to details * Material indications SCHEDULES - STEP IV * Door head, jamb and sill details * Hardware, sealant, paint, concrete finish, and miscellaneous schedules EQUIPMENT - STEP IV * No Tasks STRUCTURAL - STEP IV * Important details * Specifications MECHANICAL SYSTEMS - STEP IV * Obtain plumbing permit * Obtain division of water permit * Specifications ELECTRICAL & LIGHTING SYSTEMS - STEP IV * Specifications Comments are closed.
|
x
Archives
February 2024
Categories
All
|
Architekwiki | Architect's Resource | Greater Cincinnati
© 2012-2022 Architekwiki
© 2012-2022 Architekwiki






