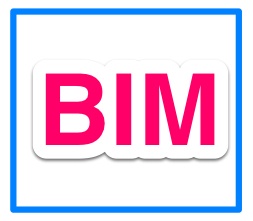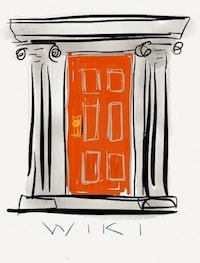 I just finished an online course on an introduction to BIM. I was struck by how the descriptions of BIM, which are 5 years old now, sound like promotion for a utopian future. Apparently they were and still are. BIM seems to be all about what rewards there will be once we go to BIM Heaven. But you can't go to BIM Heaven now, because there aren't any realistic ways to implement BIM for 90+% of the buildings designed and constructed today. The six limitations that were candidly presented sound almost insurmountable. 1. The size and complexity of the files that BIM systems create. Technology will quickly eliminate this limitation, but for now most firms will struggle with the sharing of the BIM database. 2. Sharing BIM information as drawing files. Up till now this is how it has always been done. Now you will need to tap into the database and know how to display the information that you are looking for. 3. The need for increasingly sophisticated data management at the building object level. This is hard to picture much less see how you will overcome it. Who is going to input this data? Who is going to understand the options and issues? Today, I bet there are less than 100 people on the planet that can do this. 4. Contradictions in work processes. Decisions about the building model have to be made before you know which path to take. An example is the issue of Alternates. To have two or three significant alternates like an extra floor or more square feet per floor means you have to build multiple models. Even in CAD this adds complexity, but nothing like what is required of BIM. 5. A single BIM model for building performance modeling means that there isn't any easy way to conduct what-if scenarios. What if we use reflective glass? What if we add sun shades? What if we rotate the building 25 degrees? 6. Different software - usage of a single technology across companies and all the lifecycle phases of a project is rare. Collaboration gets stuck on this limitation. The problem isn't just the software, there isn't any consensus on the "sophisticated data management at the building object level" mentioned in limitation #3. My takeaway is that BIM will happen eventually and it is going to further widen the gap between the 'haves' and the 'have-nots'. The 'haves' being the national or international firms designing the largest projects. The 'have-nots' being everyone else. Don't despair. For the time being BIM doesn't really exist, and you can provide 80% of the benefits by using a simple service like Basecamp. You can have all the collaboration you can stand, and hand off ownership of the project records to the Owner of the project if he wants to keep the ball rolling. Comments are closed.
|
x
Archives
February 2024
Categories
All
|
Architekwiki | Architect's Resource | Greater Cincinnati
© 2012-2022 Architekwiki
© 2012-2022 Architekwiki






