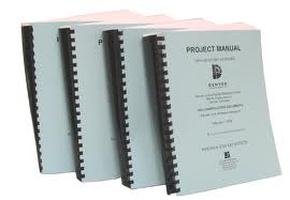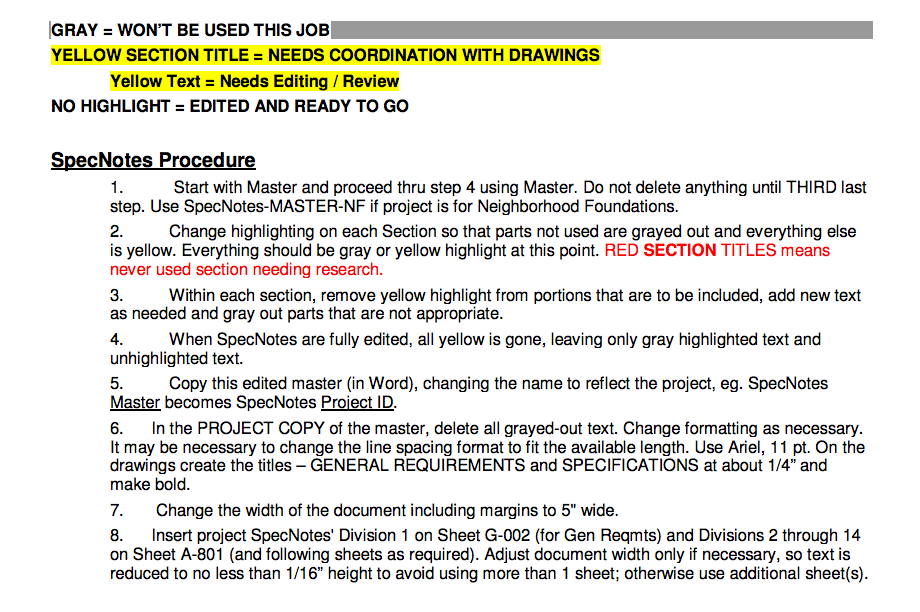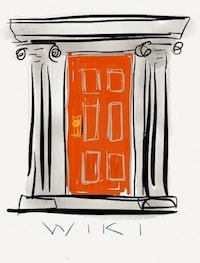 Specification Notes should have a role in every project. By Specification Notes [SpecNotes] I mean a section by section listing of the key requirements of every type of work, arranged by CSI Division and Section Number. The SpecNotes are placed on the drawings. We usually place the General Requirements on a G-series sheet right behind the Cover Sheet. The Architectural Technical Specs are placed on sheet A001, A002 (if needed) per the National CAD Standards. Take a look at the embedded document to download our 30+ page master SpecNotes to start your own. SpecNotes ProcedureFor small projects where simple keynotes are adequate in most cases, only General Requirements might be in SpecNotes form. For medium sized projects or small projects that will be competitively bid, you could use Specification Notes in lieu of a Project Manual type of specification. The General Requirements and all the Technical Specifications are part of the SpecNotes. Such brief specs work just fine if you have well-thought-out General Requirements to cover all the usual boiler plate in the General and Execution parts of the typical specification. For big, important projects, where you can't avoid a Project Manual, you should still place the Specification Notes on the drawings because it is the most effective place for this type of information. The Project Manual is where you place all the Part 1: General and Part 3: Execution boiler plate in traditional style. But since you can rely on your Specification Notes for the Part 2: Products section of the specs, there will be a lot less editing required. In fact about 80% to 90% of the technical specs can be standard documents requiring no editing if you make liberal use of the phrase "(if any)". If BIM ever gets around to addressing the "Information" part of the concept, you won't be using Project Manuals any more. So think of this as getting a head start. By Subscribing to Architekwiki you will receive tips like this sent to you by email.
SUBSCRIBE NOW ### Comments are closed.
|
x
Archives
February 2024
Categories
All
|
Architekwiki | Architect's Resource | Greater Cincinnati
© 2012-2022 Architekwiki
© 2012-2022 Architekwiki








