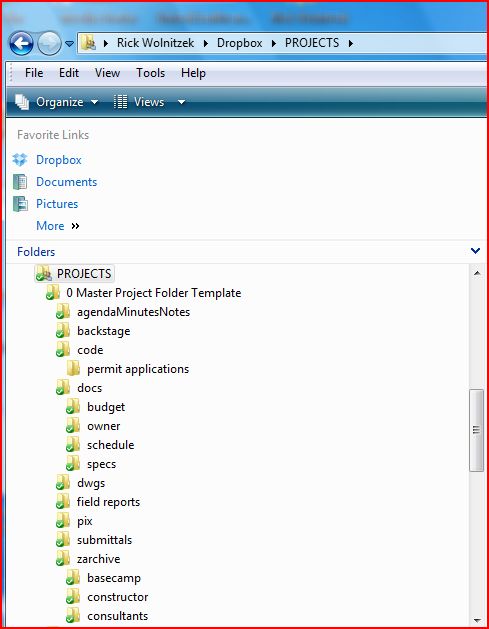 I have only seen three filing systems in my career. The first was Manila folders with Acco fasteners. The project name was put on a Pendaflex folder. A Manila file collected all the paper for each phase in chronological order. Three or four folders per Pendaflex hanging file. We rarely needed to retrieve anything from the file but it was a job best left to the secretary. The second was a binder system modeled after the system that I observed a Japanese client using. They retrieved items all the time with no bother at all. I adapted their system of binders to work for an architect’s needs. We quickly found that more than one binder would be needed per project - three normally. Design, Project, and Construction. We used a custom-designed set of tabs for each binder, the same every time. The Design Binder was used for all the design phases with code research, estimates, schedules, materials research and so on. As it filled up we started the Project Binder and moved contract-type documents with Owner and Consultants into it, added Bidding Phase documents. With the Construction Phase we started the third binder for Field Reports, Pay Requests, inspections, Test Reports (soil and concrete), Submittal Log, Punch List and Closeout Documentation. The project manager owned the binders, but didn't necessarily do the filing, so you knew where the binder for a project was located. You also knew where to find anything because the same tab system was used on every project. The third filing system is the one we use now. It is as paperless as we can make it. See description of the paper part. The electronic part of our filing system relies on the binder system for its organization scheme. The tabs have become sub-folders on the server, where every project’s records reside as original native format files like Word, Excel, MS Project, Dwg, etc. There are also many, many PDFs from all the paper documents that we scan or document attachments that have arrived by email. Here is what our Project Folder Template looks like. You may see ways of improving upon this, or see other folders that you would like to add. Here is what goes in each folder. Most labels are fairly obvious but others not as much.
The advantage of this system is that no special knowledge is needed to find any project-related file. Usually, you can do it in seconds. And you can email a copy while you are at it. Besides sorting by name or date, you can do a search for whatever you need. And, since we use Dropbox as our file server, you can access all of this data on your smart phone or tablet wherever you have cellular data, which is just about anywhere. I haven’t taken a briefcase, file folder or roll of drawings onto a job site since owning a tablet. Note 1.) All the projects underway are filed under PROJECTS. Every year or so we relocate closed projects to a 'zArchive' folder under PROJECTS. That way every project is handy, easy to find, but not cluttering up access to the work-in-progress. Note 2.) Our project-naming system is unlike any I have seen elsewhere. We use 3-4 letters to designate the client’s name, which is separated with a dash from another 3-4 letter ID representing the project name. The client name is abbreviated like a corporation’s stock ID, e.g. APPL for Apple, Inc. The project ID often stands for the initial letters of the actual project name, e.g. FAX for Fine Arts eXpansion. 12/16/2013 02:00:44 pm
your suggestion for for electronic filing system is very nice and helpful for all who want such type of information.
j
11/28/2016 04:39:30 pm
this is really over simplistic and not a system at all Comments are closed.
|
x
Archives
February 2024
Categories
All
|
Architekwiki | Architect's Resource | Greater Cincinnati
© 2012-2022 Architekwiki
© 2012-2022 Architekwiki







