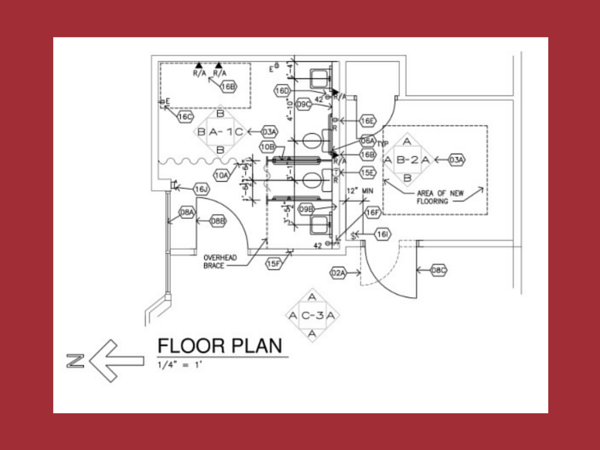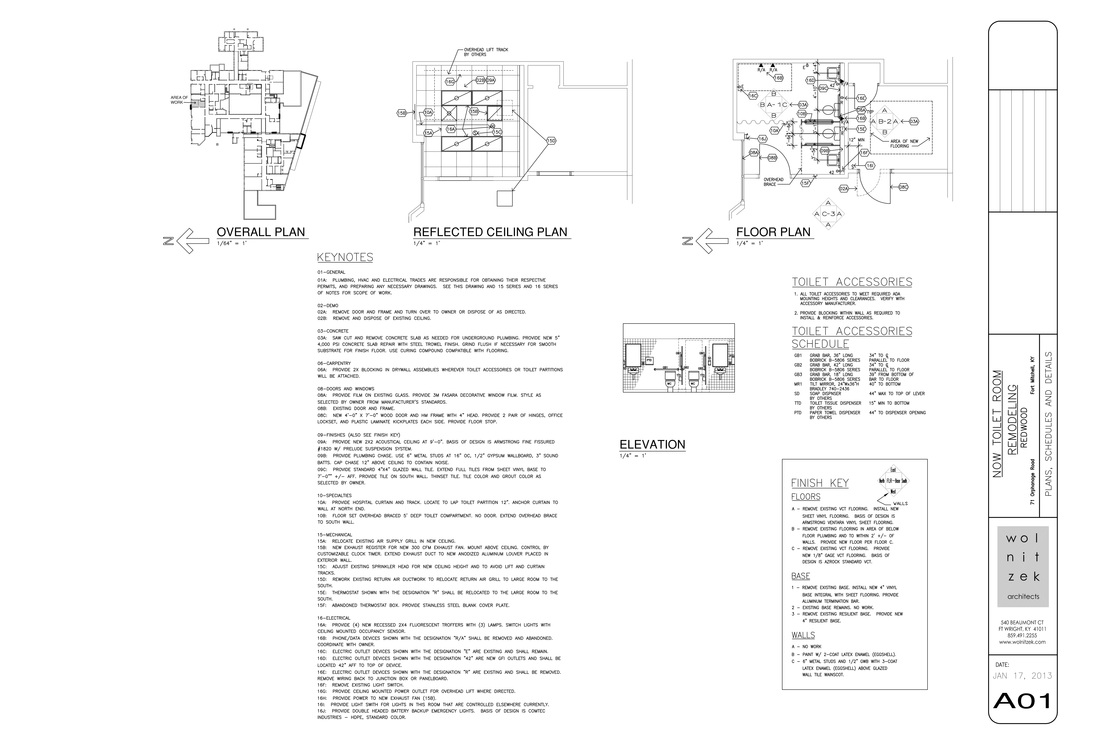C10-Special Access Handicapped Toilet RoomOVERVIEW / DESCRIPTION I have been volunteering my time for a non-profit for 30 years. During that time I have learned a lot about accessibility. The first toilet room conversion that I did for the agency was a disaster. The clients are REALLY disabled, and a standard ADA toilet room is barely a good start. This project converted an office into a toilet room. This became a priority when a reorganization of space created a 75' trip down the hall to get to the rest rooms. The adult clients were going 'walkabout', having 'trouble', or taking staff with them for assistance, which left the program understaffed. The big takeaway is to look beyond what is being requested to see what the real requirements are. PURPOSE In addition to the convenience factor that was being addressed by this project, there was also the need for the extra space and equipment that is needed to assist a severely handicapped adult. Often two people are needed to assist the client. Even then, injuries can happen without the right equipment. In this case two items you may never have seen were used. First, an hydraulic adult sized changing table is used. Second, and the most versatile, an overhead lift is hung from the ceiling that can travel lengthwise and side to side. This lift is used to position an adult on the toilet and return to the changing table. CUSTOMIZATION / STANDARDIZATION This type of project will always require customization. Standardization only makes sense at the component or detail level; and only then if you are likely to design several of these facilities. TAGS Interiors, Accessibility, Toilet Room, Adult Changing Table, Lift. CAVEATS
###
Comments are closed.
|
x
Archives
February 2024
Categories
All
|
Architekwiki | Architect's Resource | Greater Cincinnati
© 2012-2022 Architekwiki
© 2012-2022 Architekwiki









