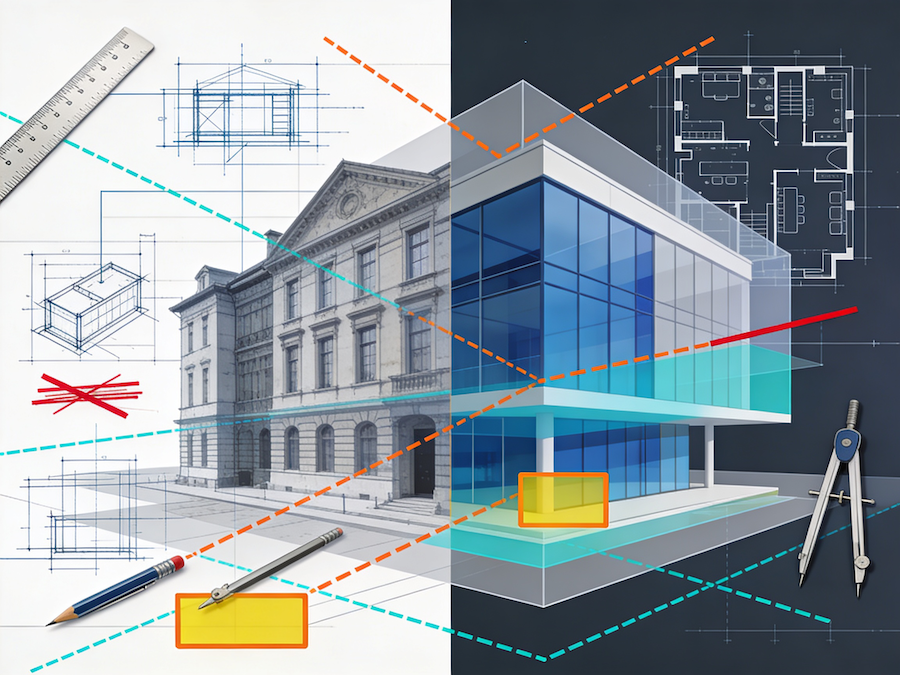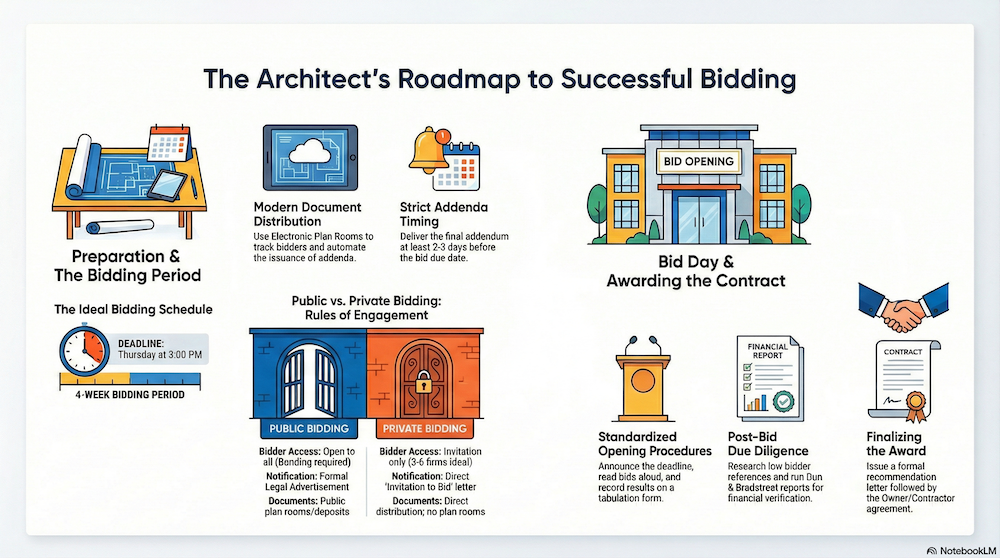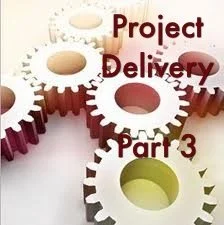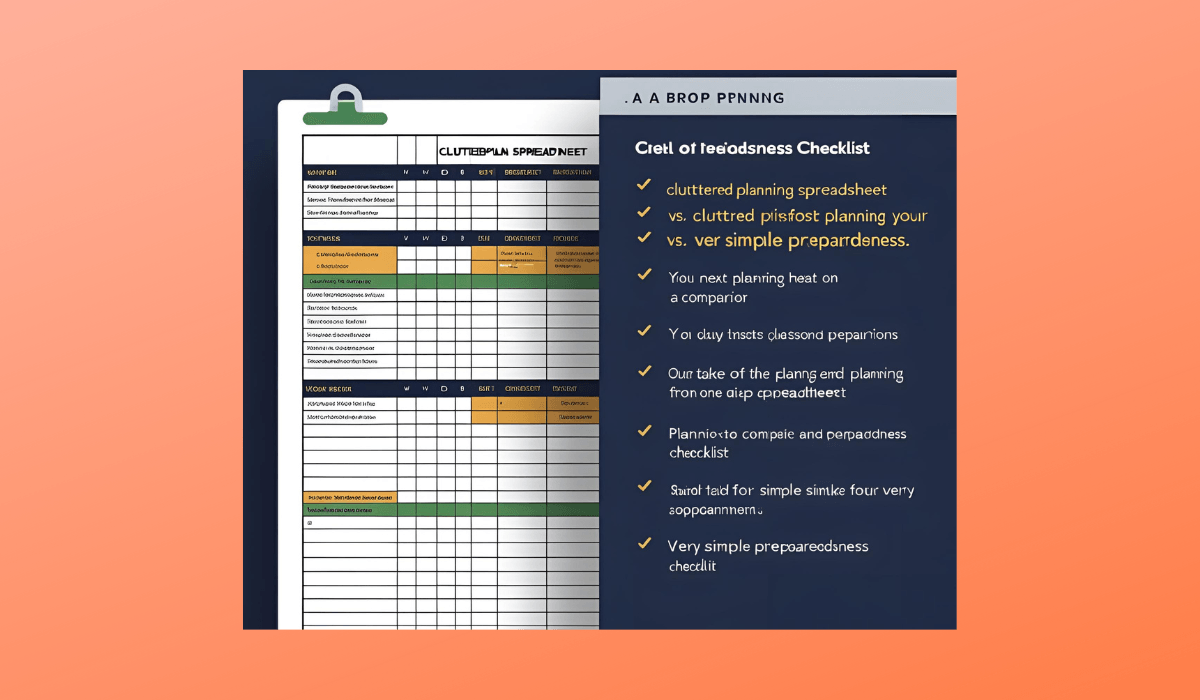How To Avoid Rework
If you have the work but it is not profitable, the cause is almost always REWORK.
Bidding - A How-To Guide
An overview of the architectural bidding process including checklists in a template format for use by small-firm architects in managing the Bidding Phase of services.
Project Delivery Methods: Part 3 - The Hybrids
Sometimes the project delivery method is a hybrid of methods or has a special circumstance to address. Some guidance for Architects.
How Small-Firm Architects Can Lead Clients to Better Project Delivery
When design-bid-build isn’t right, small-firm architects can guide clients to better project delivery methods. Learn how to become your client’s key advocate to negotiate the options.
Project Delivery Methods: Part 1 - The Categories
There are about a dozen architectural project delivery methods, but there are only two fundamental categories. Each category has multiple contract options. It is the contract type that gives the project delivery method its name.
Project Delivery Methods: Part 2 - The Contract Options
On architectural projects the contracts that are used differentiate one project delivery method from the other.
Project Delivery 101
The Project Delivery Methods most frequently used by Architects with some PROs and CONs for your consideration.
What The Small-Firm Architect Needs To Know About Working With Consultants
An Architect’s xpectations about working with engineering consultants.
Fessing Up - Your Chance To Build Trust
When you make a mistake as an architect, the ramifications can get alarming very quickly.
How To Set Priorities for Architectural Projects
Architects, and other project-driven people, can improve their effectiveness by following these four principals for setting priorities that will reduce rework, assist in delegation, and eliminate bottlenecks for a smoother, more profitable project outcomes.
Preparation Beats Planning: Building Agile Small Architecture Firms
Build an agile small architecture firm through preparation-focused systems that adapt to changes.
Deliverables Checklist
Do you have an easy way to determine the Deliverables you will need to produce to complete a project? Here is one idea. The master deliverables checklist and its many uses.
Time Concepts
I have studied time management a lot over my career. I needed to. I can slack off with best of them. I’m a natural.
Zoning Analysis Tools
Zoning is an odd duck. Zoning is unique among codes because you might not be able to build. Period.
Building Acoustics For Architects
Good Architectural Acoustics requires the use of just five simple concepts...
2 Rules Of Thumb For Architects To Allocate Time And Money
Managing time and money effectively is critical to running an architectural practice profitably.
NotebookLM: A Solution for Architectural Wikis
Google’s new NotebookLM is one of the first AI tools that makes it pretty simple to build a Wiki for yourself or your architectural firm.




















