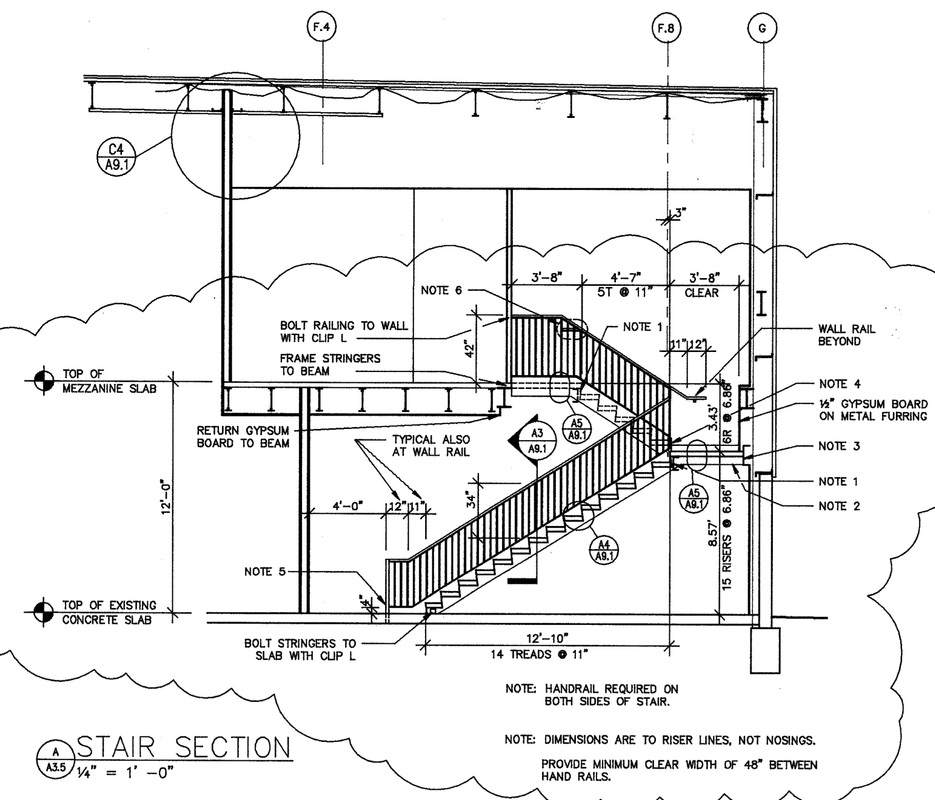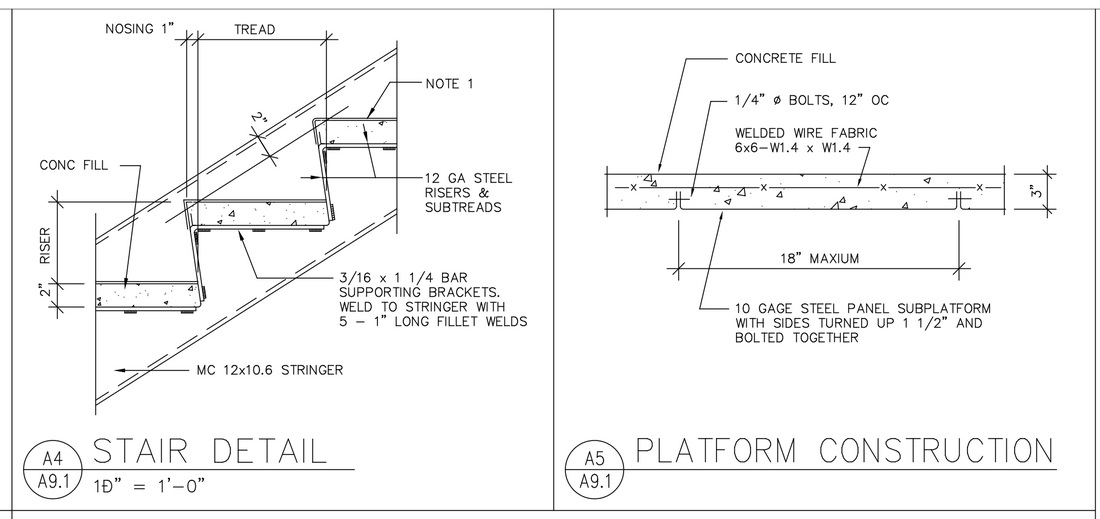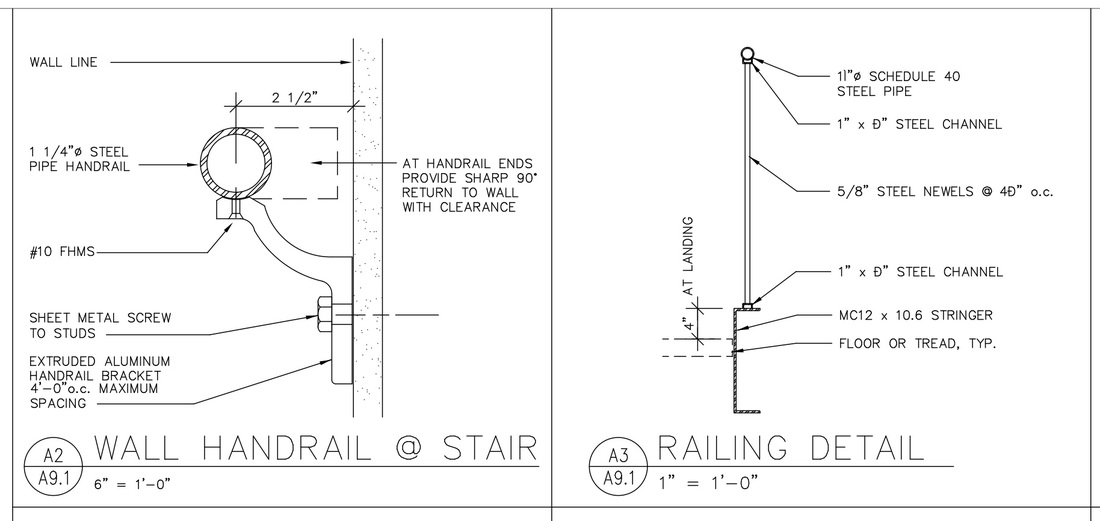C2020-B - Utilitarian StairCOMMENTS:
Original post date - May 10, 2013 Other articles on Stair Design If you would like articles like this delivered to you by email, Sign Up here. ###
Comments are closed.
|
Terms of UseYour use of Architekwiki is implicit agreement with the Terms of Use.
Categories
All
Archives
October 2018
|
Architekwiki | Architect's Resource | Greater Cincinnati
© 2012-2022 Architekwiki
© 2012-2022 Architekwiki







 RSS Feed
RSS Feed

