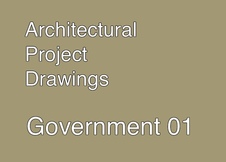
GOVERNMENT 01 - COURTHOUSE PROJECT DRAWINGS This Courthouse Project is a one-story, 17,500 SF stand-alone Courthouse designed in 1990 for a local government Owner. These drawings were prepared for public bid and were accompanied by a Project Manual (non included here). Nothing was left to the Contractor’s discretion. Special Features:
|
Terms of UseYour use of Architekwiki is implicit agreement with the Terms of Use.
Categories
All
Archives
October 2018
|
Architekwiki | Architect's Resource | Greater Cincinnati
© 2012-2022 Architekwiki
© 2012-2022 Architekwiki



 RSS Feed
RSS Feed

