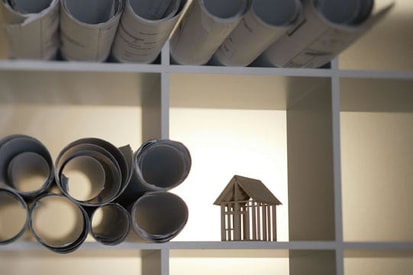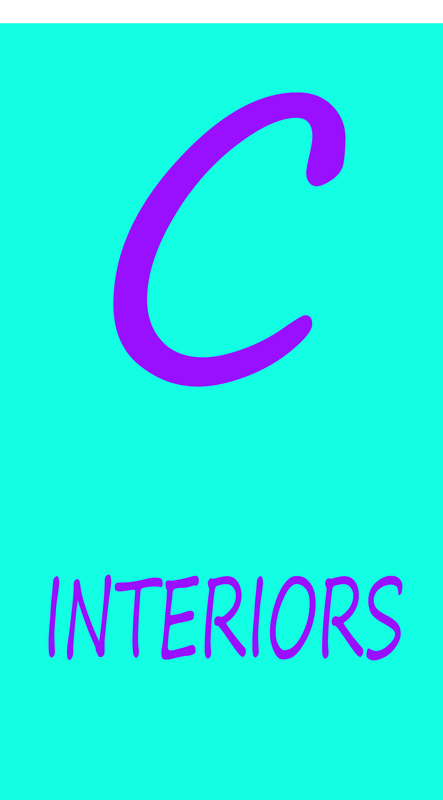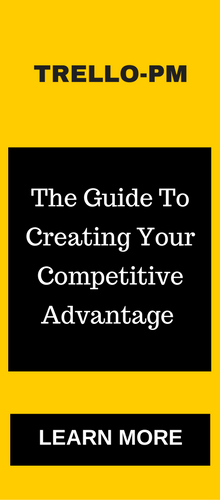|
Drywall Construction
The vast majority of architectural interiors incorporate gypsum wallboard [GWB], also known simply as 'drywall', in walls and ceilings. Usually not many details are required because gypsum is so ubiquitous. 24 billion square feet of GWB is used every year in the US. Everyone knows how it is supposed to look. Still, there are reasons to detail drywall...
|
Terms of UseYour use of Architekwiki is implicit agreement with the Terms of Use.
Categories
All
Archives
October 2018
|
Architekwiki | Architect's Resource | Greater Cincinnati
© 2012-2022 Architekwiki
© 2012-2022 Architekwiki




 RSS Feed
RSS Feed

