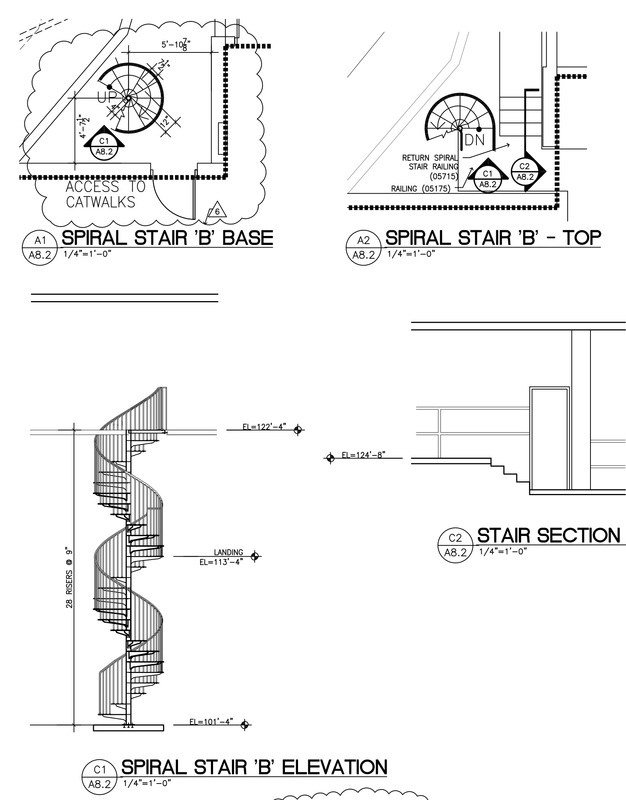Limitations Code issues - the usual prescriptive requirements apply - only different ones; and, most importantly, where you may use a spiral stair is spelled out. A critical issue is that a spiral stair is not treated as a means of egress, except in certain cases. In all others, spiral stairs are considered an incidental stair. But the cost at about $2,000-$3,000 per vertical linear foot is a major reason for the few spiral stairs that you come in contact with. For the designer, the top and bottom orientation is tricky to work out because it is a function of the number of risers, and unlike a typical switchback stair, you might be facing any direction when you arrive at the top. Headroom can be troublesome at landings. Using a spiral stair makes for a steep climb, almost like a ship's ladder; and descending can give a thrill because straight ahead is open space with a railing that appears to be at ankle level. C2010-C - Spiral StairsCOMMENTS:
Comments are closed.
|
Terms of UseYour use of Architekwiki is implicit agreement with the Terms of Use.
Categories
All
Archives
October 2018
|
Architekwiki | Architect's Resource | Greater Cincinnati
© 2012-2022 Architekwiki
© 2012-2022 Architekwiki




 RSS Feed
RSS Feed

