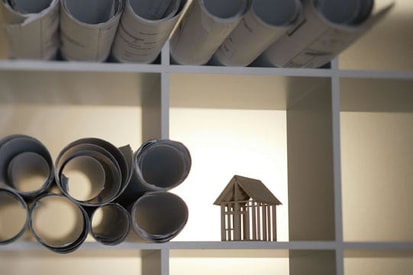|
Drywall Construction The vast majority of architectural interiors incorporate gypsum wallboard [GWB], also known simply as 'drywall', in walls and ceilings. Usually not many details are required because gypsum is so ubiquitous. 24 billion square feet of GWB is used every year in the US. Everyone knows how it is supposed to look. Still, there are reasons to detail drywall... Sometimes, you may not want the easy, cheapest details and installation. Or perhaps, you want to establish a level of quality for the purpose of obtaining bids. Your main recourse is to draw details of what you want the finished product to be like or details of how you want the work to be constructed. Below are descriptions and links to six articles that give examples of drywall construction that cover customized conditions. C1010-A - Infill Partition In remodeling you may have difficulty matching existing wall thicknesses. Infilling a door opening might present this issue as the detail shows. C1010-B - Typical Drywall Partition A detail like this one can be used to establish expectations and a level of quality for the GWB partitions. C1010-C - Door Heads and Jambs Details like these can establish requirements for the conditions at the heads and jambs of doors that occur in GWB partitions. C1010-D - Typical Walls There can be a need for more than one type of partition. Sound separations, wall heights, plumbing chases, security are some of the reasons for different partitions configurations. These details show examples to illustrate the point. C1010-E - Masonry Wall Intersections Not all interior walls are drywall. These two details show intersections of masonry to masonry, and of drywall to masonry. C1010-F - Typical Drywall Details These two sheets of details show a number of wall configurations as well as plan details of various kinds of intersections and terminations. Comments are closed.
|
Terms of UseYour use of Architekwiki is implicit agreement with the Terms of Use.
Categories
All
Archives
October 2018
|
Architekwiki | Architect's Resource | Greater Cincinnati
© 2012-2022 Architekwiki
© 2012-2022 Architekwiki



 RSS Feed
RSS Feed

