 Details of Door Jamb and Head Details in drywall construction are a good practice. In some simple projects they may not be required. However, by detailing the conditions, you create a basis for requiring the level of detail that the project should receive. These details are suggested to specify any special configuration, construction and materials required for the conditions required at the jambs and heads of door frames in drywall construction. As you collect details of various conditions, it becomes a simple matter to include this information in the drawing set.
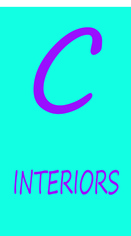 The Typical Drywall Partition Detail is useful as a way to cover the standards that are expected for drywall partitions. By showing the standard case, only the exceptions to the standard need to be addressed on the drawings. When the detail shows the typical drywall thickness, drywall type, stud material, dimensions, spacing, and anchorage it simplifies access to that information for everyone and it simplifies what needs to be covered in the specifications - just state "see drawings".
|
Terms of UseYour use of Architekwiki is implicit agreement with the Terms of Use.
Categories
All
Archives
October 2018
|
Architekwiki | Architect's Resource | Greater Cincinnati
© 2012-2022 Architekwiki
© 2012-2022 Architekwiki
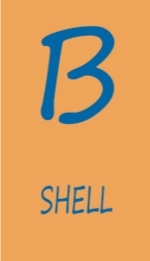

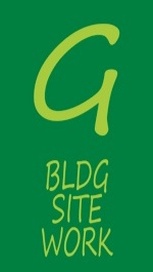
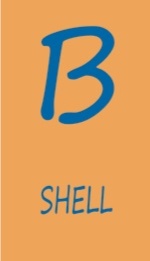
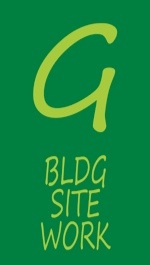
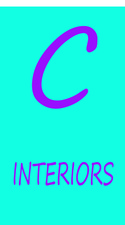
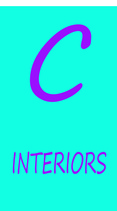


 RSS Feed
RSS Feed

