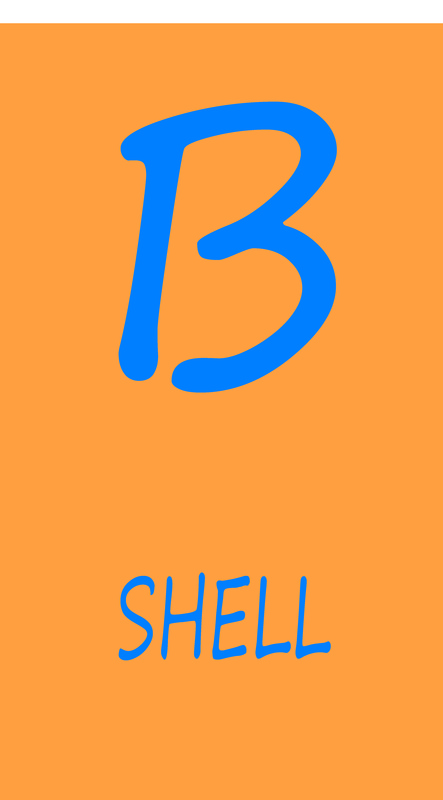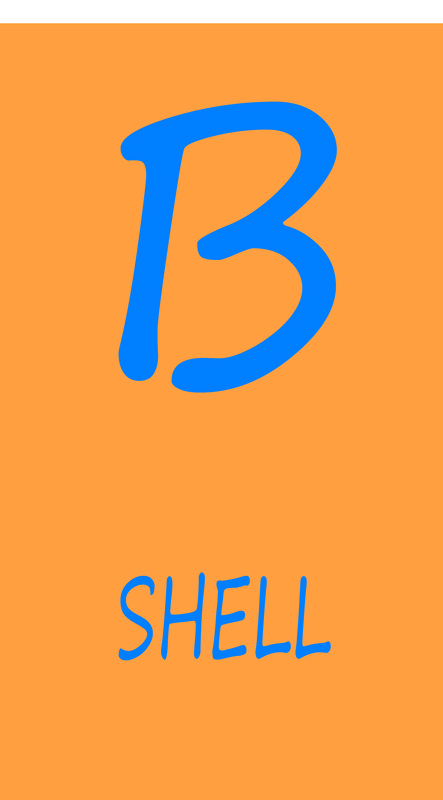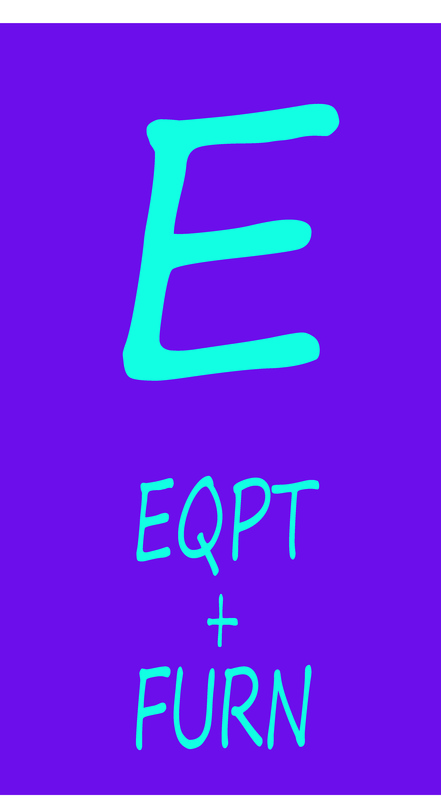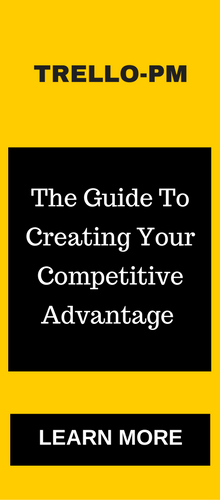B3020-A - Skylight
|
Terms of UseYour use of Architekwiki is implicit agreement with the Terms of Use.
Categories
All
Archives
October 2018
|
Architekwiki | Architect's Resource | Greater Cincinnati
© 2012-2022 Architekwiki
© 2012-2022 Architekwiki





 RSS Feed
RSS Feed

