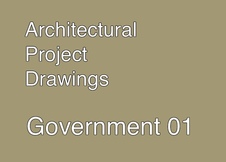
GOVERNMENT 01 - COURTHOUSE PROJECT DRAWINGS This Courthouse Project is a one-story, 17,500 SF stand-alone Courthouse designed in 1990 for a local government Owner. These drawings were prepared for public bid and were accompanied by a Project Manual (non included here). Nothing was left to the Contractor’s discretion. Special Features:
Comments:
Warning - Terms Of Use Apply. These drawings may be downloaded as PDFs in a zip file as a benefit of Signing Up for the Architekwiki mailing list. Instructions are included in the Welcome email. The project is also discussed in the following articles: The Next Published Project - A Courthouse A Linear Skylight & Ceiling Details Details - Brick Beam Details - Architectural Wood Panelling Details - Courtroom Fixed Furniture
Original post date 9/23/13
If you would like articles like this delivered to you by email, Sign Up here. Follow on Twitter @Architekwiki ### Comments are closed.
|
Terms of UseYour use of Architekwiki is implicit agreement with the Terms of Use.
Categories
All
Archives
October 2018
|
Architekwiki | Architect's Resource | Greater Cincinnati
© 2012-2022 Architekwiki
© 2012-2022 Architekwiki

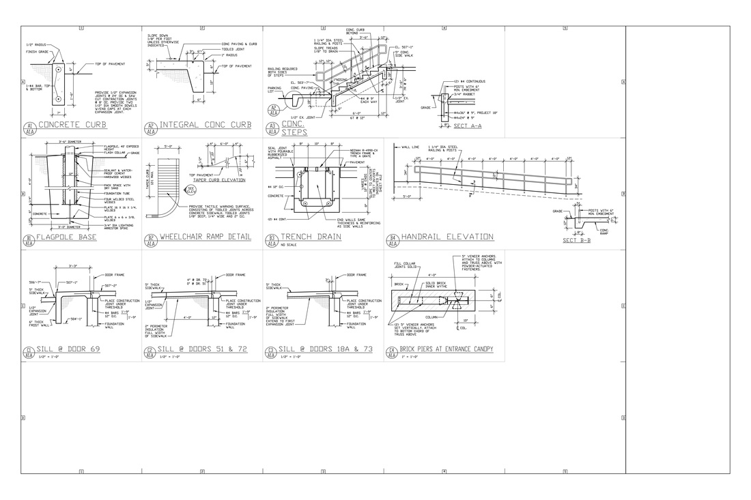
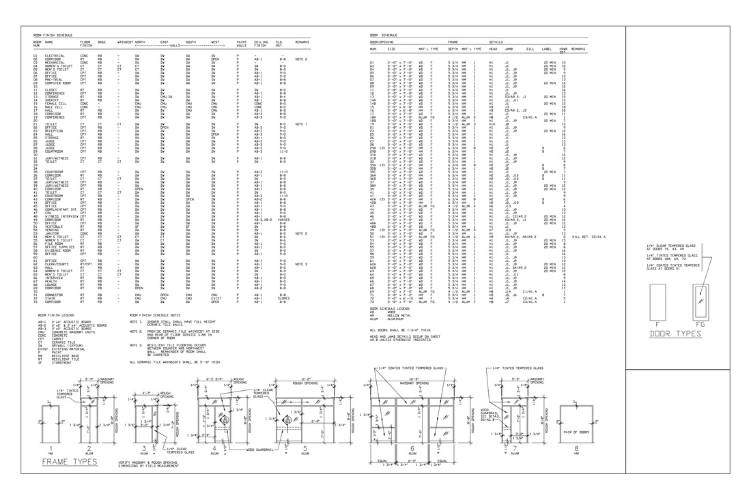
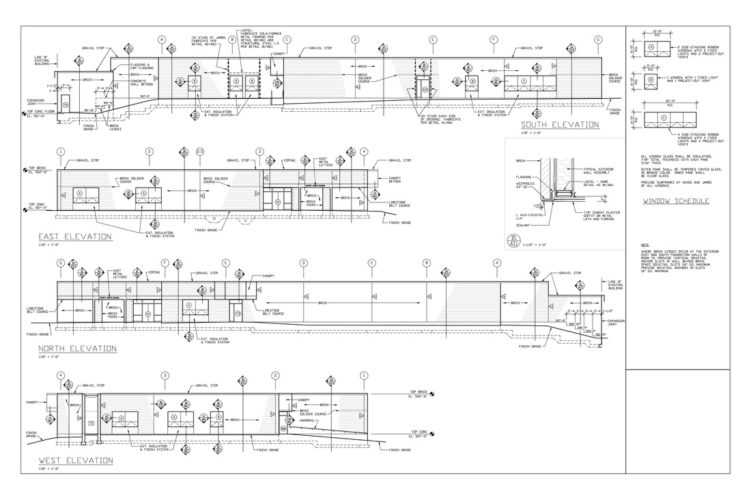
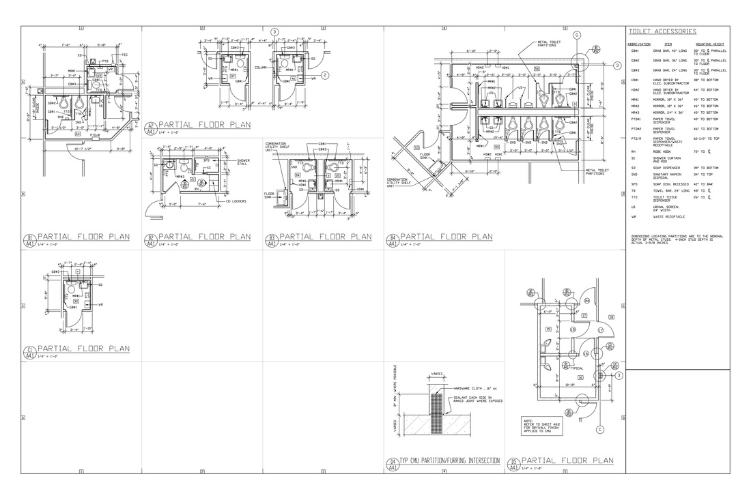
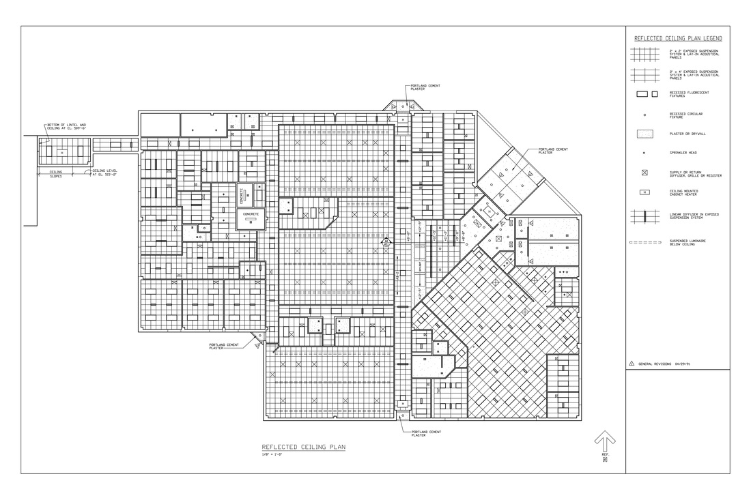
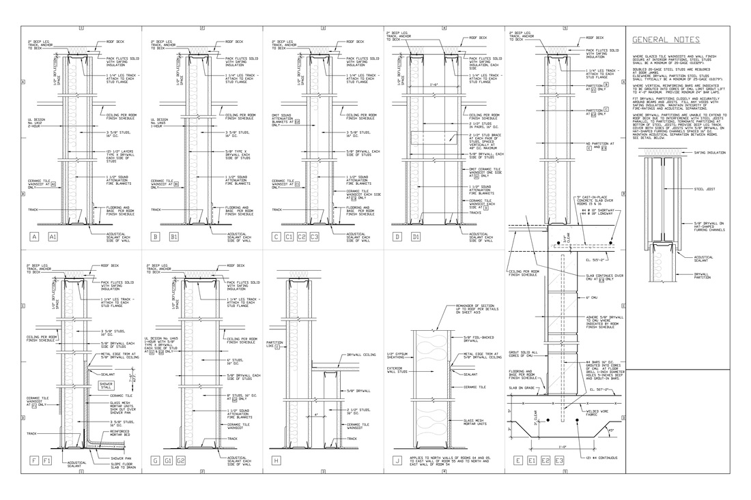
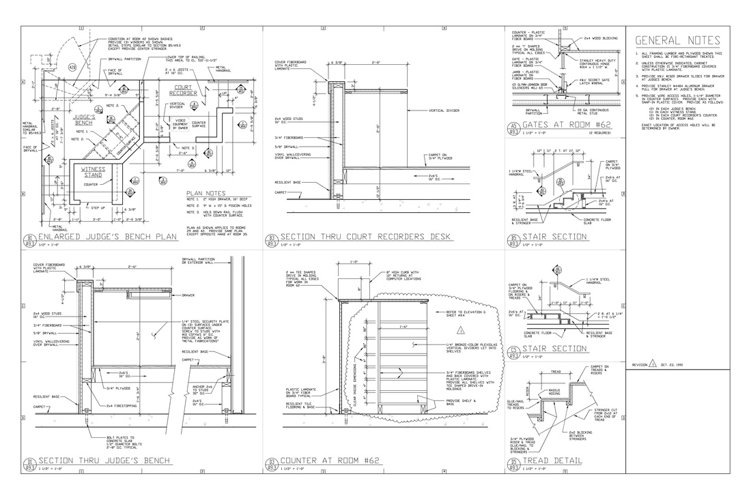
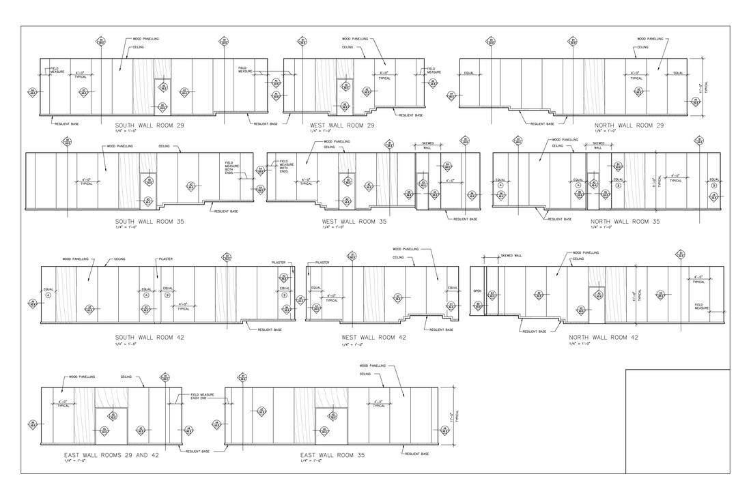
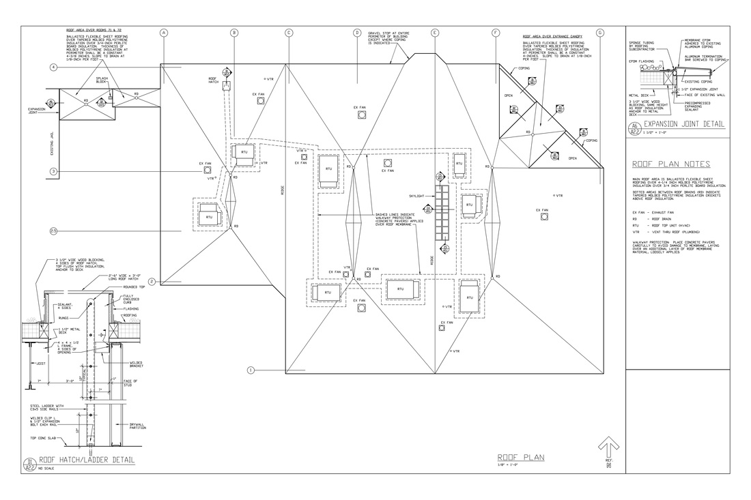
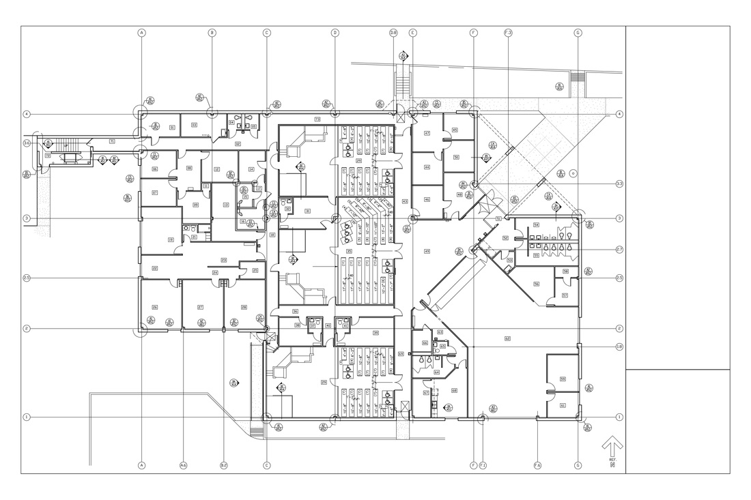
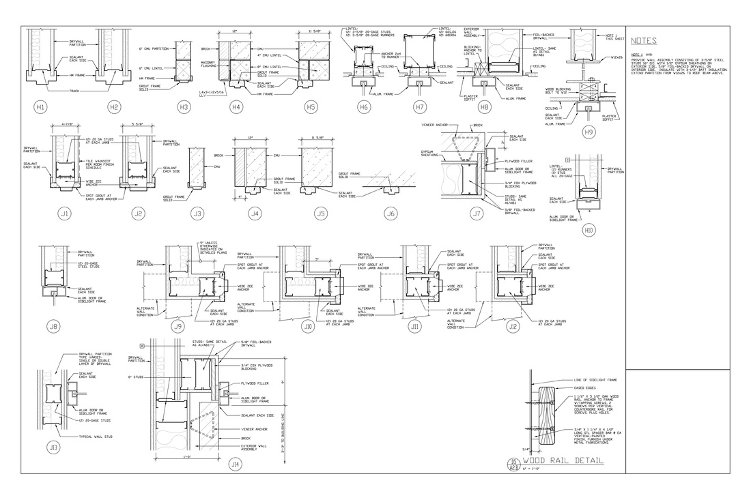
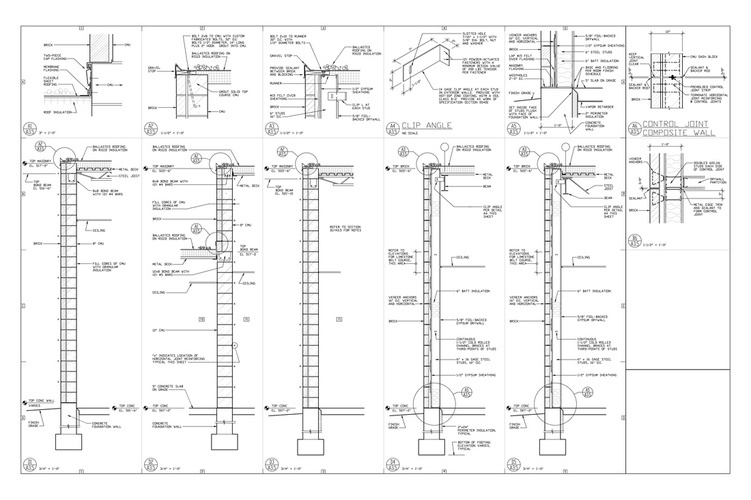
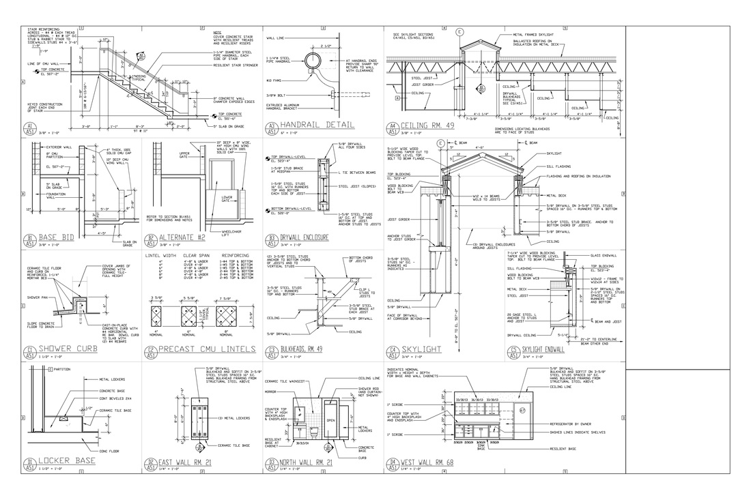
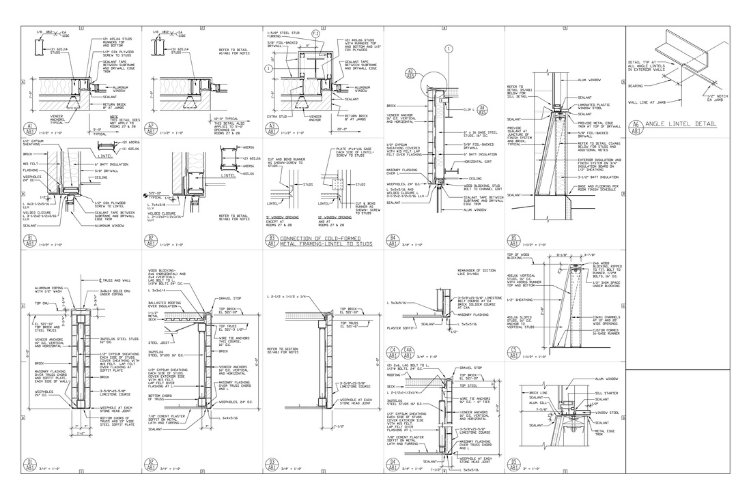
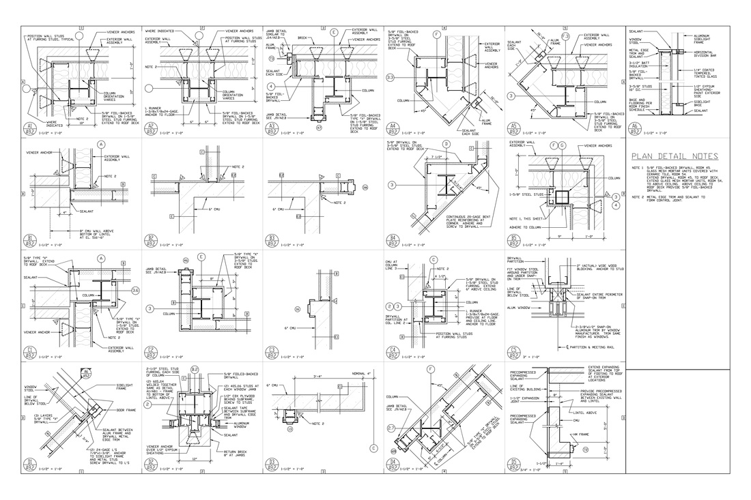
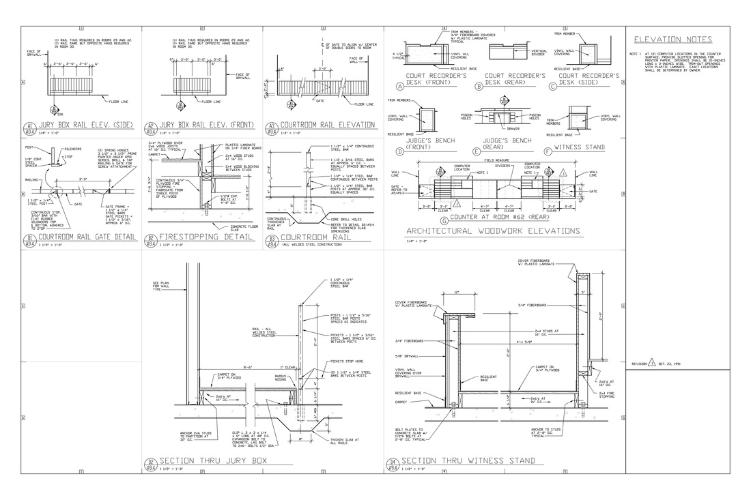
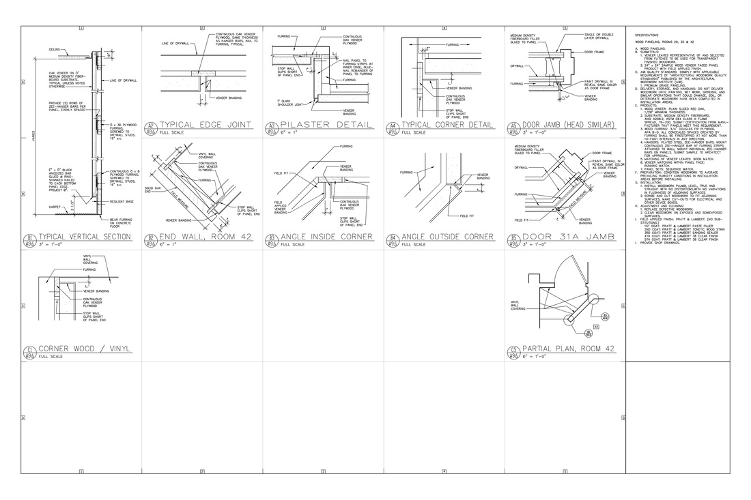
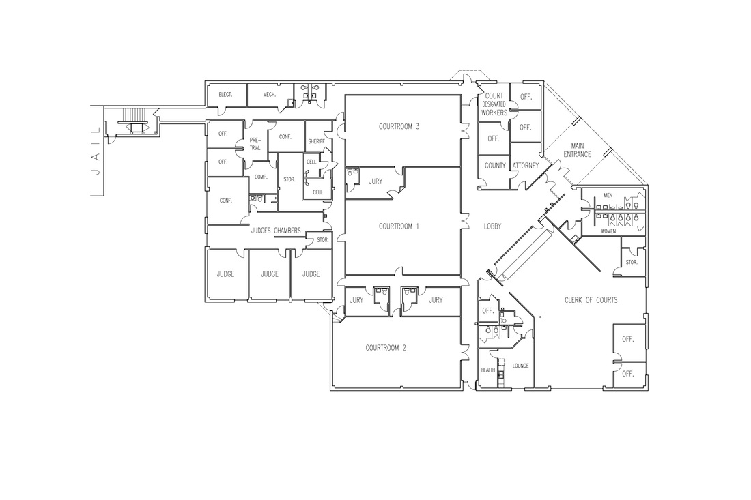



 RSS Feed
RSS Feed

