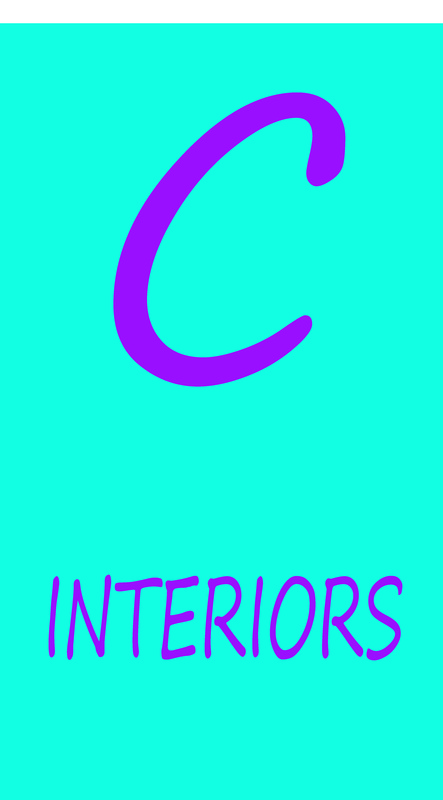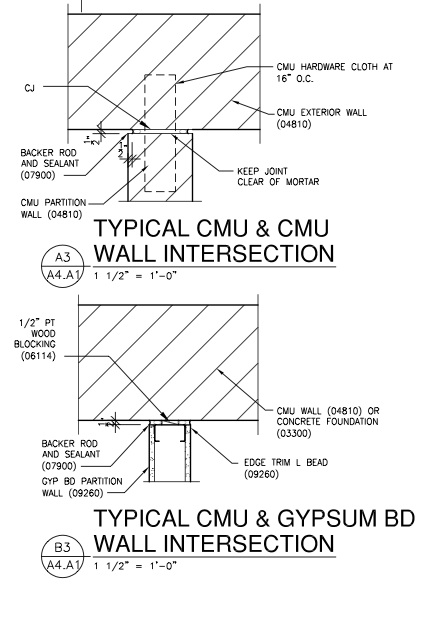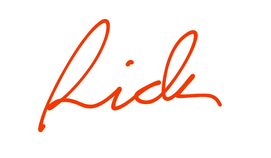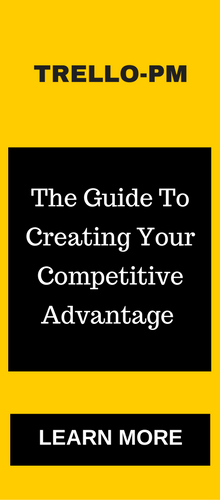C1010-E - Wall IntersectionsCOMMENTS:
Original post date April 27, 2013 Other articles on Masonry Construction
If you would like articles like this delivered to you by email, Sign Up here. Follow on Twitter @Architekwiki ### 6/15/2015 01:34:10 am
Two questions:
Rick Wolnitzek
6/15/2015 01:56:45 am
Thanks for your questions, Elias. Comments are closed.
|
Terms of UseYour use of Architekwiki is implicit agreement with the Terms of Use.
Categories
All
Archives
October 2018
|
Architekwiki | Architect's Resource | Greater Cincinnati
© 2012-2022 Architekwiki
© 2012-2022 Architekwiki





 RSS Feed
RSS Feed

