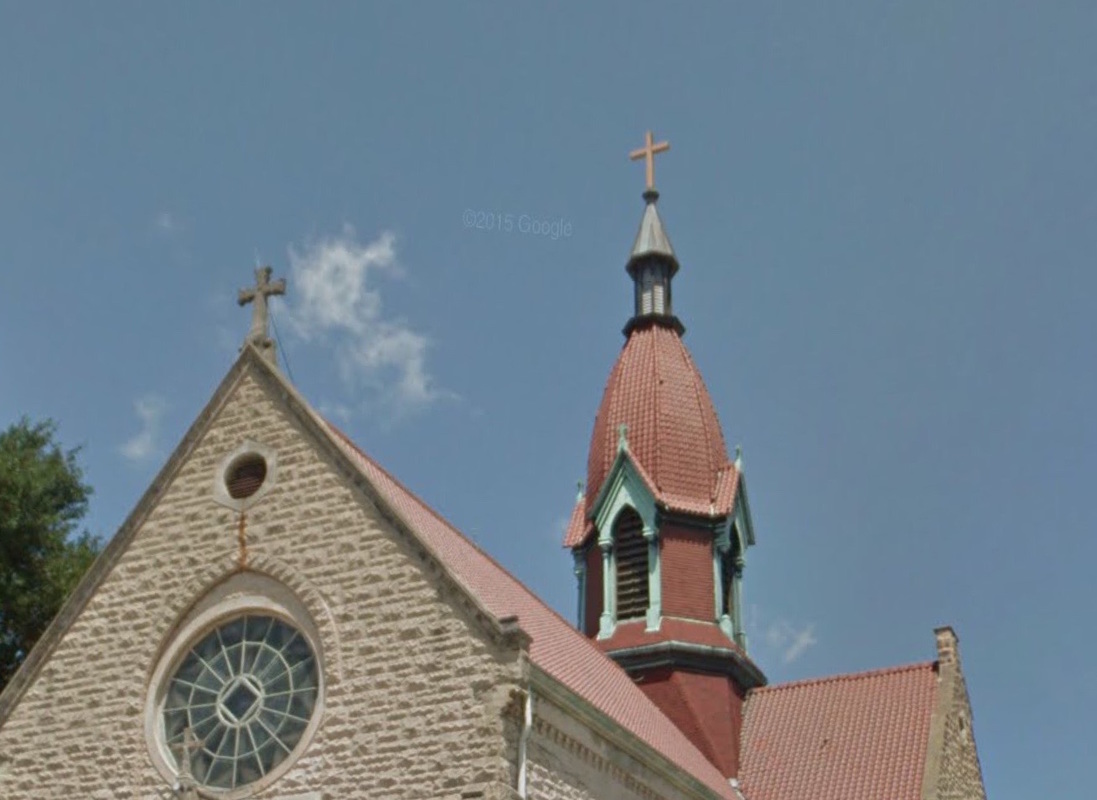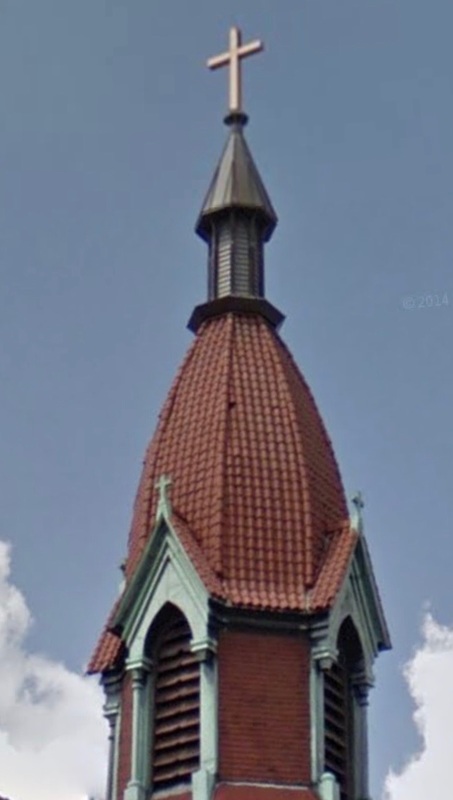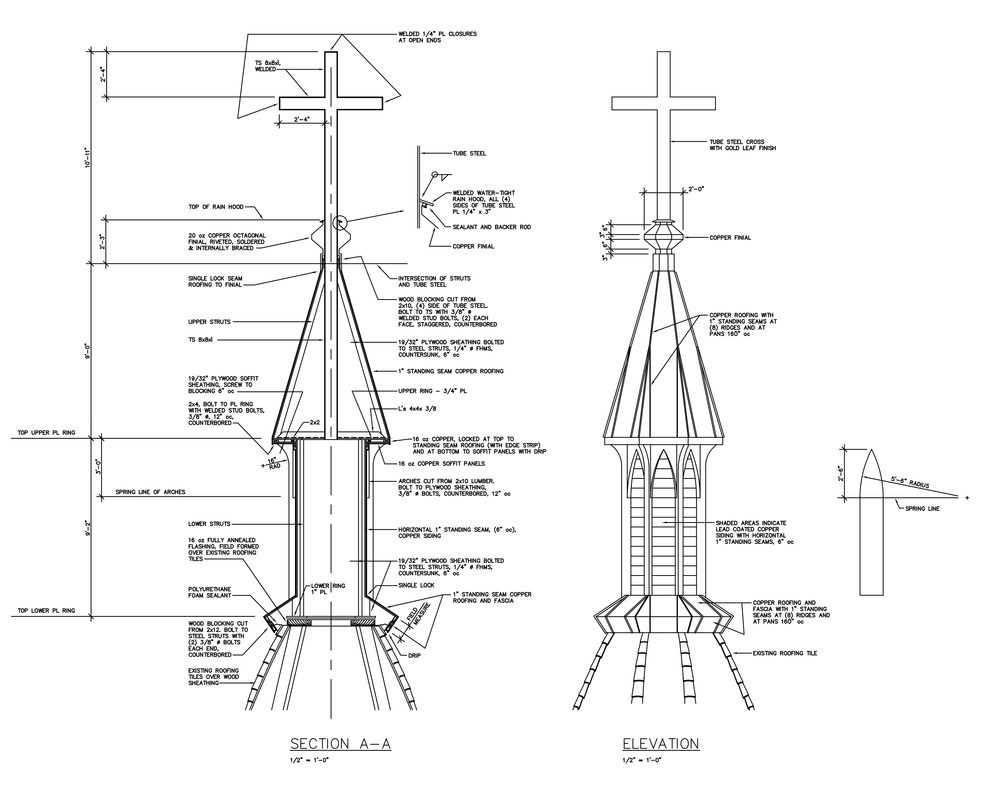|
The uppermost 30' was blown off the steeple in a storm. There were two problems. How to make this spire more durable; and what will that do to the appearance. The original spire was open. We determined that the new spire needed to be enclosed to provide more guts for the structural parts. You will see on the downloadable PDFs that there is extensive custom hardware for connection of the spire to the steeple structure. One of the design touches was using lead-coated copper in the 'louvered' panels to contrast with the rest of the spire. The spire was replaced in 1996. The photos are recent. The DWG files of the Spire Replacement are downloadable when you subscribe.
You also will receive articles like this by email, Sign Up here. Follow on Twitter @Architekwiki ### Comments are closed.
|
Terms of UseYour use of Architekwiki is implicit agreement with the Terms of Use.
Categories
All
Archives
October 2018
|
Architekwiki | Architect's Resource | Greater Cincinnati
© 2012-2022 Architekwiki
© 2012-2022 Architekwiki





 RSS Feed
RSS Feed

