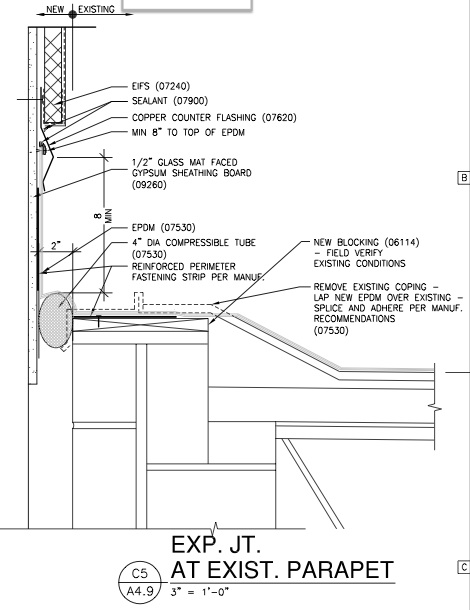B3010-A - Roof Expansion JointCOMMENTS:
Original post date April 26, 2013 Other articles on Roofing Conditions
If you would like articles like this delivered to you by email, Sign Up here. Follow on Twitter @Architekwiki ### 11/4/2020 09:29:01 pm
One of the clever ways to really preserve our roof. This idea is not something new, but not old also. Specialized roofing system such as this, may not be cheap but it will save us money in the long run. Comments are closed.
|
Terms of UseYour use of Architekwiki is implicit agreement with the Terms of Use.
Categories
All
Archives
October 2018
|
Architekwiki | Architect's Resource | Greater Cincinnati
© 2012-2022 Architekwiki
© 2012-2022 Architekwiki





 RSS Feed
RSS Feed

