 Industrial Office Addition The project is a two story, 16,000 SF addition to a large industrial building. These drawings were prepared for the Owner’s Design/Build Contractor who handled bidding informally. Less detail was required of the drawings. Special Features: Second floor was treated as a mezzanine, which impacted exits. The Construction Type is 2B, sprinklered. The overall building is Mixed Use Group; the addition is Business Use Group. Cost in 2013 Dollars is $4,600,000 Comments: Warning - Terms Of Use Apply These drawings may be downloaded as PDFs in a zip file from our Archives when you Sign Up. Comments are closed.
|
Terms of UseYour use of Architekwiki is implicit agreement with the Terms of Use.
Categories
All
Archives
October 2018
|
Architekwiki | Architect's Resource | Greater Cincinnati
© 2012-2022 Architekwiki
© 2012-2022 Architekwiki
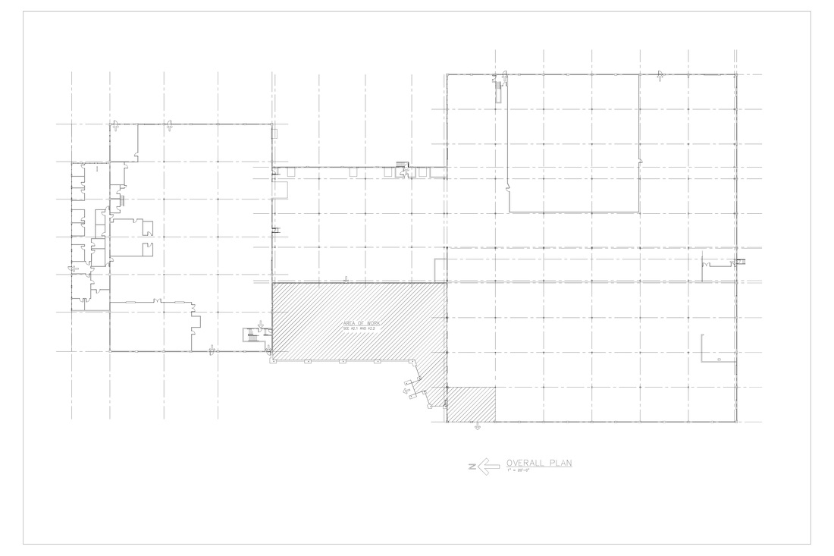
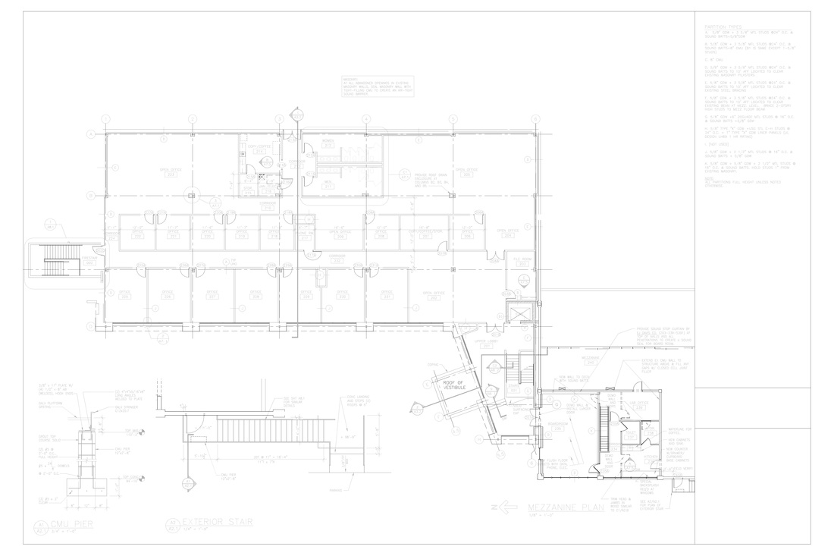
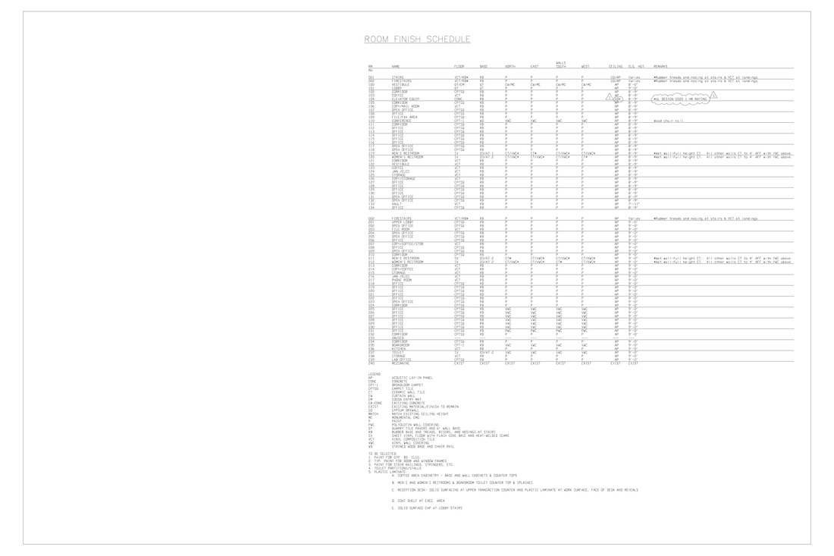
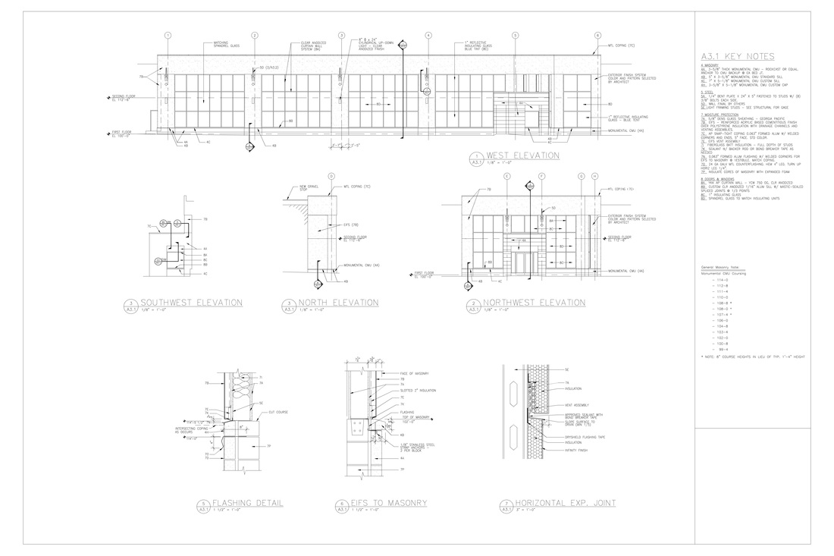
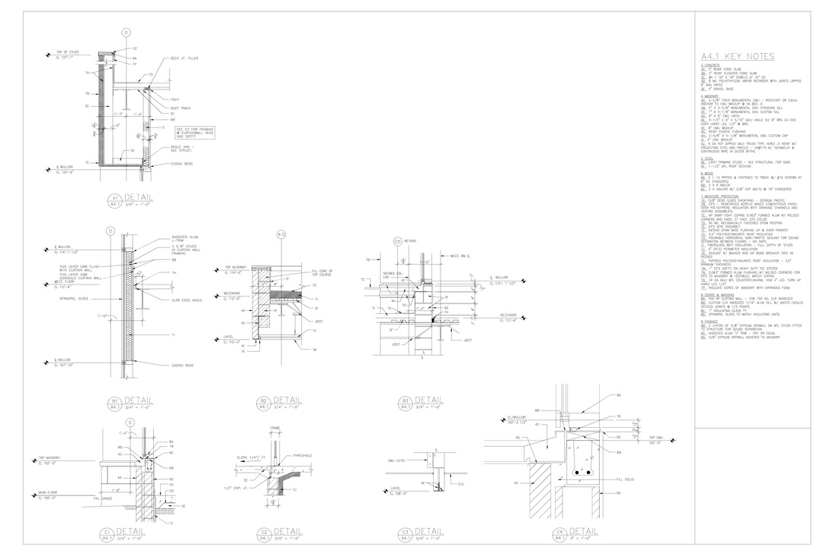
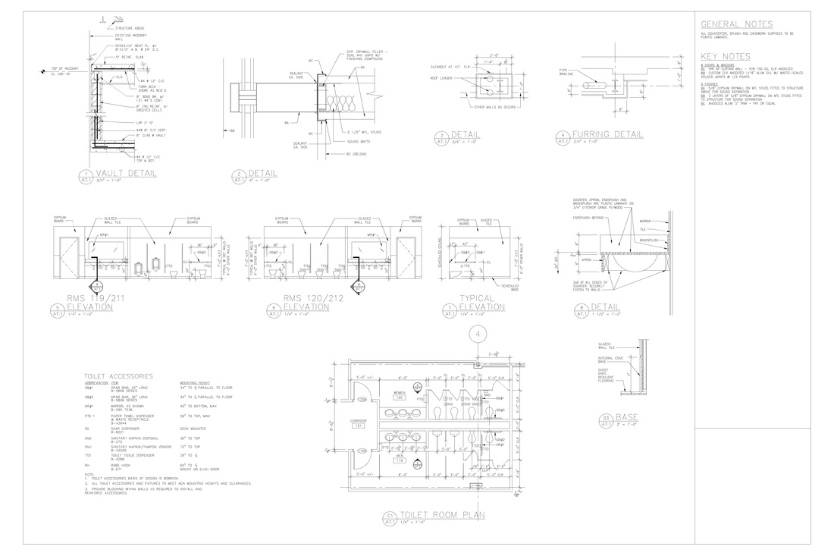
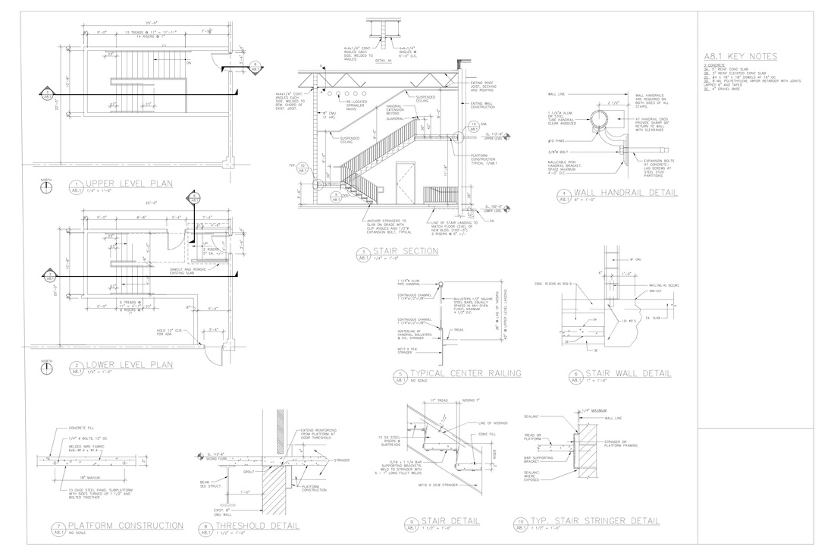
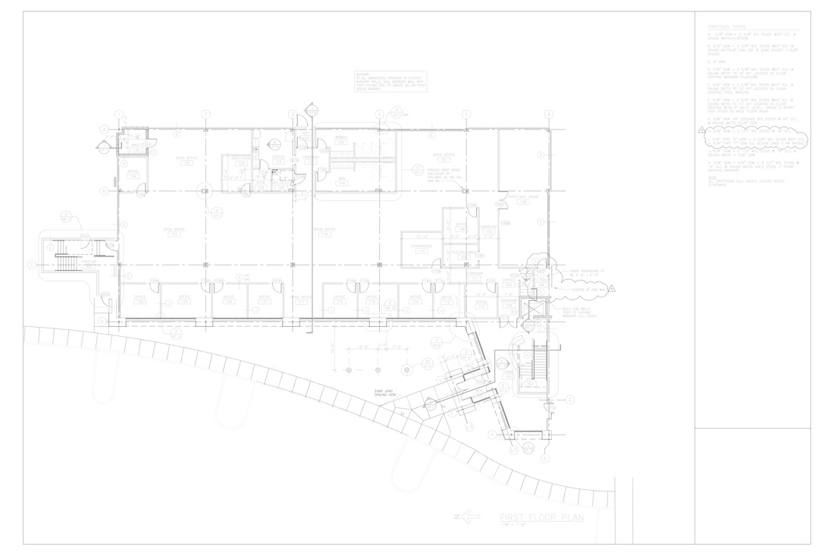
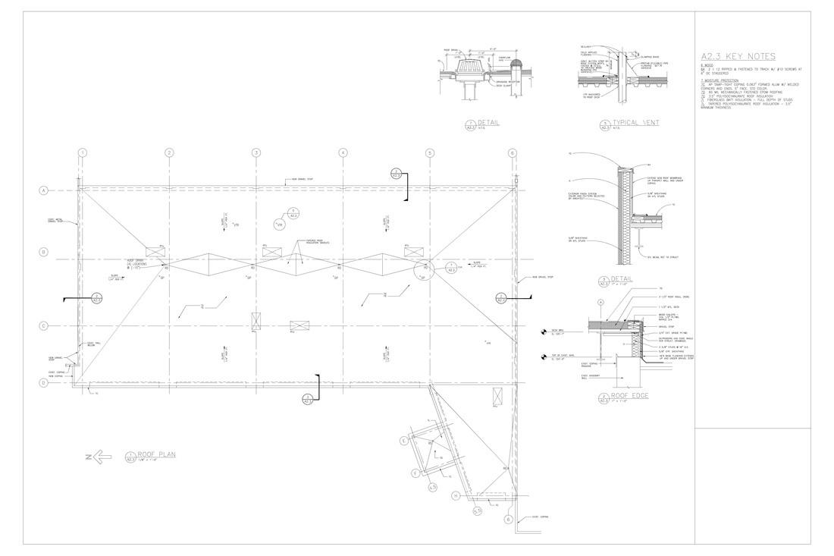
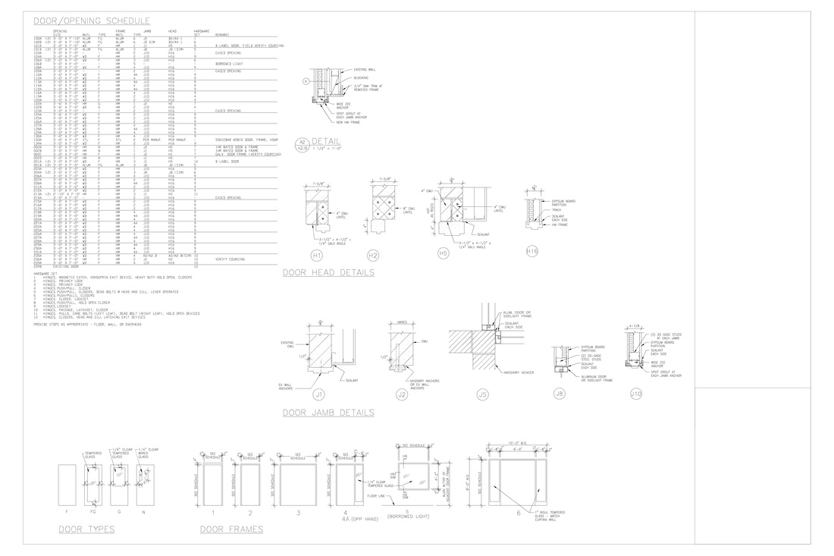
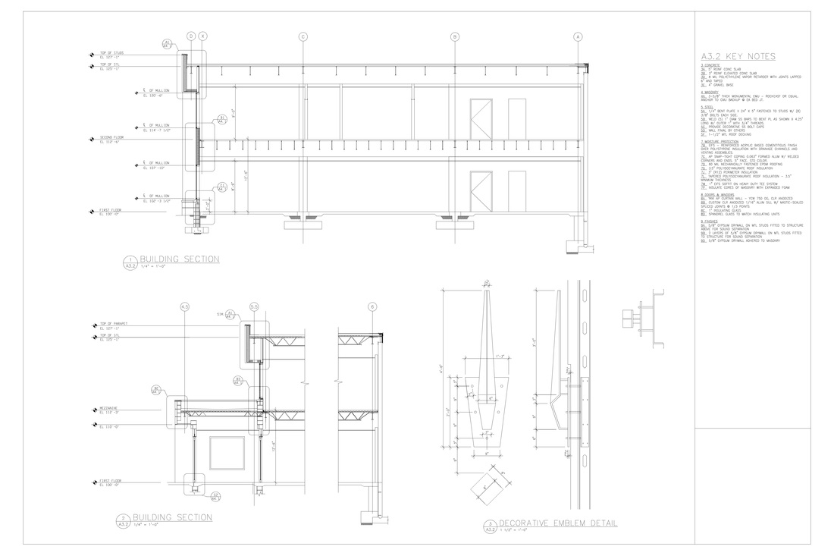
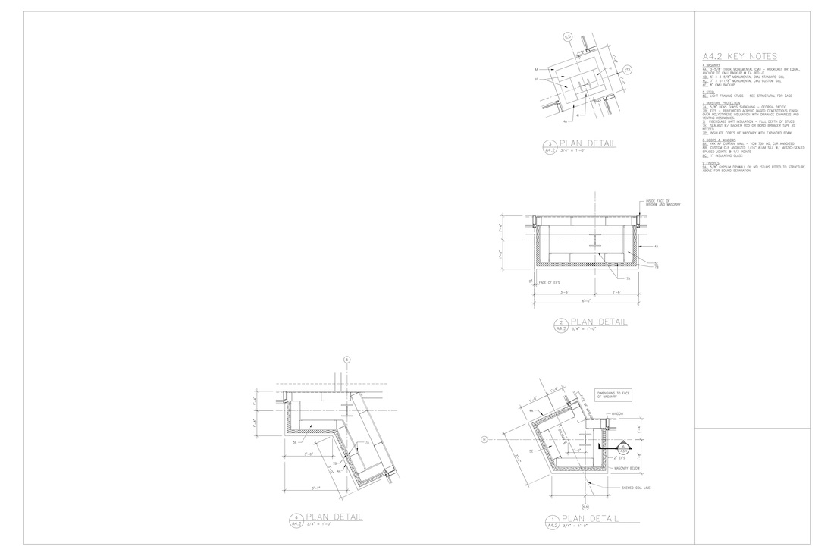
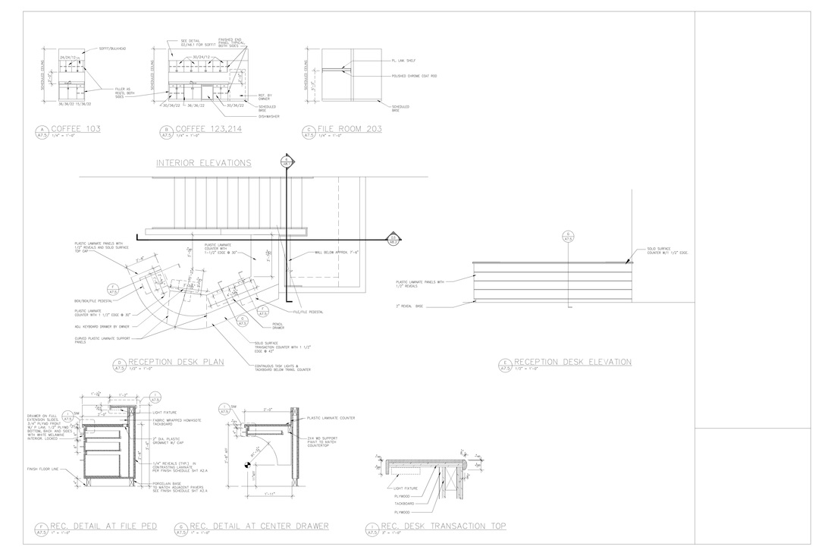
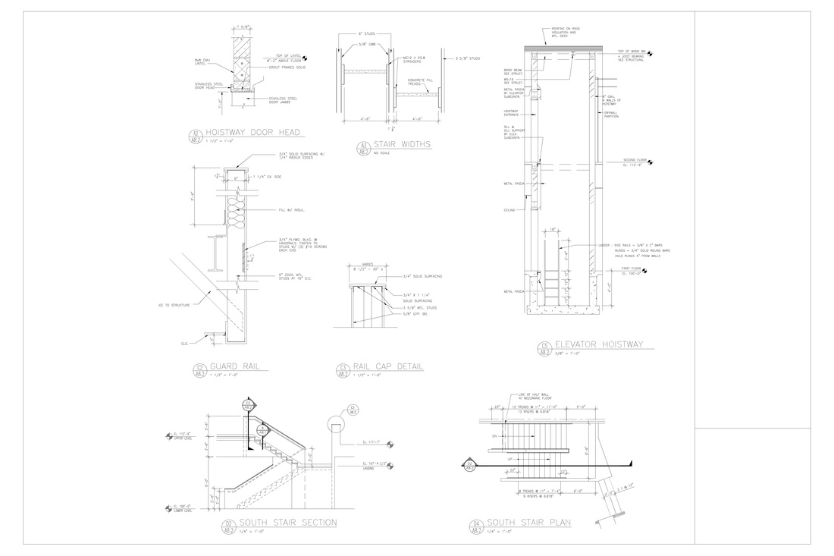


 RSS Feed
RSS Feed

