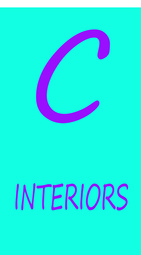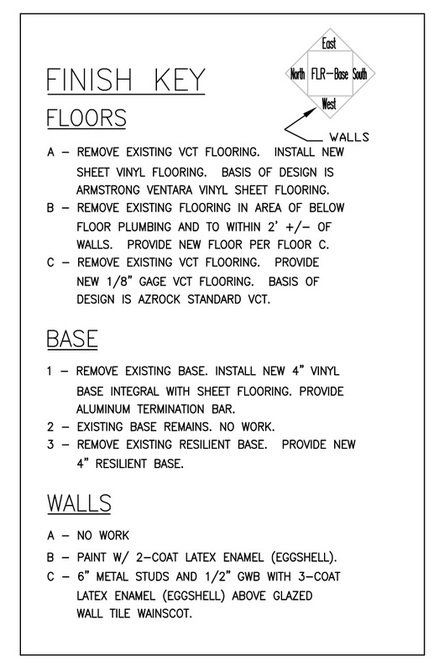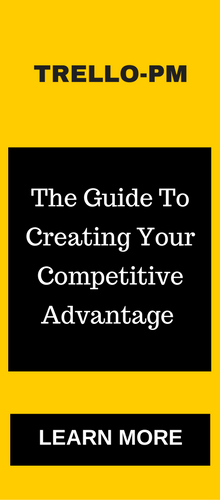C3010-B-Wall FinishesCOMMENTS: Comments are closed.
|
Terms of UseYour use of Architekwiki is implicit agreement with the Terms of Use.
Categories
All
Archives
October 2018
|
Architekwiki | Architect's Resource | Greater Cincinnati
© 2012-2022 Architekwiki
© 2012-2022 Architekwiki




 RSS Feed
RSS Feed

