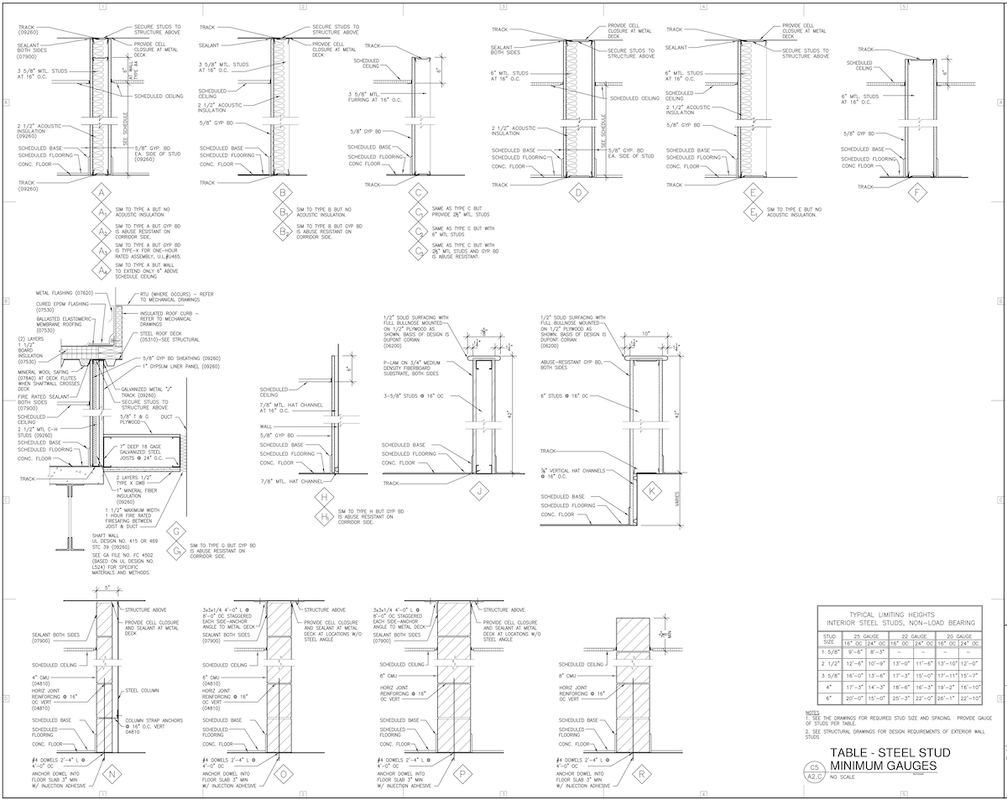|
Typical Wall Details are a handy way to define multiple interior walls in great detail - just once. C1010-D - Typical WallsTypical Wall Details are a handy way to define multiple interior walls in great detail just once and then tag the walls on the plans with the appropriate wall construction tag. For the tag we use a simple short section line connected to a diamond in which the letter designation of the wall type is shown. This is especially handy when the plans are 1/8" scale or smaller because you might otherwise need enlarged plans just to show wall construction notes. Often there are variations on a wall type, which you can see in the example. We use subscripts to distinguish the variations on the plans and indicate the differences in the detail's notes. The Table Of Steel Stud Minimum Gages helps to limit even more variations on the wall types. The down side to relying on this table is that many contractors will ignore it. Typical Wall Details can be overkill if there are just a few simple types. Here is another take on Typical Walls from Life of an Architect COMMENTS:
Comments are closed.
|
x
Archives
February 2024
Categories
All
|
Architekwiki | Architect's Resource | Greater Cincinnati
© 2012-2022 Architekwiki
© 2012-2022 Architekwiki









