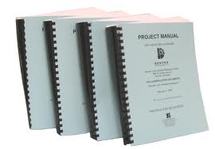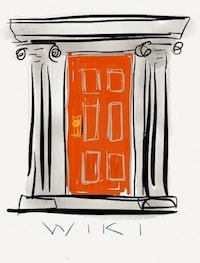 The economics of design do not allow for the time it takes to write a specification and assemble a project manual. You have to be extraordinarily well-organized to spend less than one hour on each spec section. There are usually about 50-70 architectural spec sections. Say 60 hours to produce the spec. If the specification represents 5% of the architect's fee (which I think is about right), then the math tells us that at somewhere above a $3,000,000 project, it might be feasible. This quickly rises to $4,000.000 or more if you aren't as efficient as my example. Or if your spec writer is better compensated. See my math below. You can quarrel with my numbers, but the point is that bound specs aren't affordable on a lot of projects, even public ones. The solution for smaller projects is to insert succinct General Requirements into the drawings; and then do one of two things to cover the technical specs
Either solution would basically cover just the materials that are required. The Part 1 and Part 3 stuff goes in a specification in the General Requirements. This is referred to by every technical spec using a statement like "All Division 1 General Requirements are part of this specification." Ideally either solution is made part of the drawings to avoid the time and cost to produce the Project Manual. Specs on the drawings also saves the time spent in looking for the project manual to refer to it (which the contractors won't bother with). Everything is in one set of prints. Or nowadays, in one set of PDFs for you to reference from your desktop, laptop, tablet or phone. I think bound specifications are an artifact of the 20th Century and will be a quaint idea by 2020. The math: 60 hours x $35/hour x 3.0 overhead factor = $6,300 cost of specs $6,300 is 5% of $126,000 architect's fee $126,000 is the architect's 66% share of the total fee, which is $190,000 And $190,000 is 6% of a construction cost of $3,200,000 RELATED ARTICLES: Uses For The Specifications Master Table Of Contents Using Specification Notes = No Specs? Updated: September 28, 2013 Original Post Date: October 9, 2012 Explore more about Specifications in Architekwiki
If you would like articles like this delivered to you by email, Sign Up here. Follow on Twitter @Architekwiki ###
Brian
9/28/2013 03:54:57 am
I won't address the lackadaisical attitude of some contractors -- the burden for whatever problems arise lies squarely on them; other disciplines cannot waste time and money trying to compensate for them.
Frederick Wolnitzek
9/28/2013 06:33:48 am
Thanks, Brian Comments are closed.
|
x
Archives
February 2024
Categories
All
|
Architekwiki | Architect's Resource | Greater Cincinnati
© 2012-2022 Architekwiki
© 2012-2022 Architekwiki







