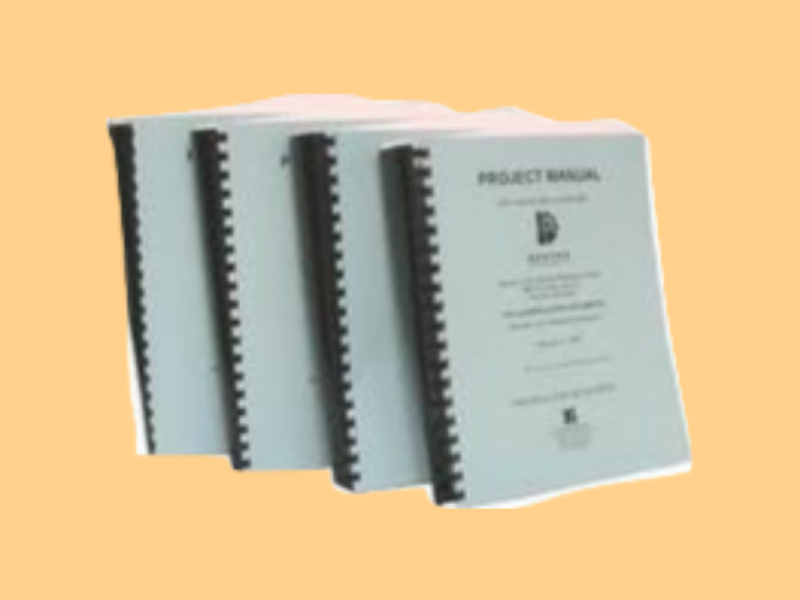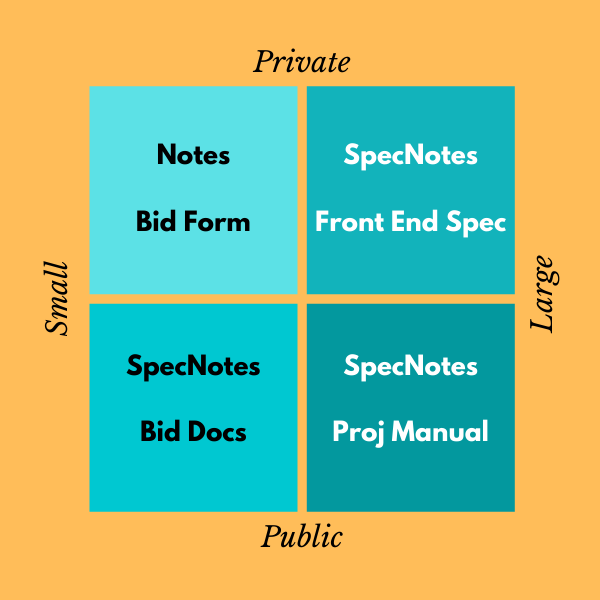|
One size does NOT fit all like I was taught. My first job after college was with a firm that designed public schools. There was always a full project manual to accompany the drawings. My summer job experience was similar. There was always a project manual. Ten years out of school I started my own firm. I always developed a full project manual. After two or three years an occasional exception appeared. We did a few projects for contractors who were acting as design/builders. But as a rule if the client was the "Owner" and there was any kind of bidding, I produced a project manual. Thinking back on that era, I realize now that a major factor in having a project manual was that there wasn’t really an alternative. Now computers can place lots of text on the drawings and it isn’t hard to do. You can put whole specs right on the drawings, or wordy keynotes. It is embarrassing how long it took for the thought to occur that a project manual was overkill for most projects. Some clues were that you never saw anyone using the specs to get the project built. Often I had to provide an extra copy if I wanted one handy in the contractor’s job-site trailer. I sometimes like to use math to tell me if I am trying to do the impossible. I discovered how helpful that can be when nothing seems to work. Once, I was struggling to fit a building with parking on a piece of land in a reasonable arrangement. I did some math after days of schemes that fell short. I learned that the trapezoidal shape of the lot, minus required setbacks was only 2,000 SF larger than the sum of building and parking. The good news was it could work. The bad news was that the parking had to be ultra efficient and the building had to have stepped side walls to mimic the trapezoid. When it comes to project manuals, here is what the math tells me. A realistic allowance of 40+ hours to produce a project manual is just not in the design budget for most projects that small firm architects encounter. I did the Specifications math here. The solution is to find a drawing-based process that works for you on nearly every project. The spec-writer middle man has to go. I will explain the process that I used to give you an example of what I mean. First my process wasn’t static because we had a wide range of projects. So one of these situations should come close to what you do. .The process changes as it gets bigger and more public. Bigger projects are often more complicated, and public projects have more ‘must do’ requirements.
The graphic shows my solution to each situation. Here is what I mean by the terms. Notes Notes are detailed notes placed where required on the drawings that tie down the materials that are required. So, for instance, a concrete sidewalk note might read, “5” PLAIN 3500 PSI CONC WITH 6% AIR-ENTRAINMENT. PLACE CONTRACTION JTS @ 5’ OC AND EXP JTS @ 25’ OC. Bid Form A Bid Form is two to four pages long and briefly describes the project, when and where bids are due, and the form required of the bid submittal including listing any other submissions required, such as, proof of insurance, bonds, etc. This document would be emailed to invited contractors. SpecNotes SpecNotes are detailed notes placed as a group on the drawings and referenced by their ID Number on plans and details, similar to keynotes. The SpecNotes ARE the specification and include General Requirements. You can learn more about SpecNotes here. Front End Spec A Front End Spec is an abbreviated Project Manual and contains just the legal stuff:
Bid Docs Bidding Documents are similar to a Front End Spec, but contain just the documents related to bidding. Once a contract is signed, these documents are no longer in effect. Bid Docs contain the Advertisement For Bid, Instructions To Bidders, Bid Form. Project Manual The Project Manual is the book of “Front End Specs” and all the technical specs that you find in systems like SpecLink+, eLink, MasterSpec and others. The difference here is that I used the Project Manual to provide the 'Part 1 - General' and 'Part 3 - Execution' of the CSI spec format. The 'Part 2 - Products' information is covered by the SpecNotes so that portion of each spec simply says, “See the drawings for the type and extent of products required.” As you can see I nearly always used SpecNotes. My experience has been that contractors are much more likely to give you what you want if it is on the drawings. If critical information is only found in the Project Manual, you will need to be much more vigilant about what is actually provided. In addition, by having everything that’s critical on the drawings it is much easier to coordinate and verify - not to mention MUCH easier to edit your master SpecNotes than assemble an entire Project Manual. This approach is the only way that I can think of where you could develop your own master Project Manual that only requires updated headers for each job. The holy grail for me was just that. Select the spec sections that are needed and assemble them for distribution. Or better yet - eliminate the Project Manual altogether. Comments are closed.
|
x
Archives
February 2024
Categories
All
|
Architekwiki | Architect's Resource | Greater Cincinnati
© 2012-2022 Architekwiki
© 2012-2022 Architekwiki









