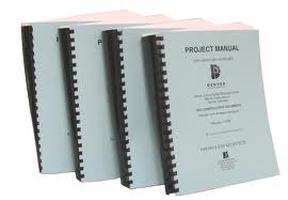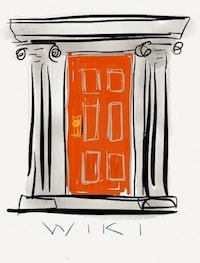 Over the years we have bid a lot of projects both privately and publicly. We have also documented our process to avoid 'reinventing the wheel'. The following describes the steps in our process. Several of the documents or forms that we use are downloadable by clicking their name. Perhaps this will be helpful to you. Questions? Use the Comments to ask... PRELIMINARY TASKS These tasks should have been completed in earlier design phases. Verify that they have been.
PUBLIC VS. PRIVATE The main differences between public and private bidding is 1] who is permitted to bid and 2] how documents are distributed. Who to permit to bid. For public bidding you cannot restrict who bids except to place bonding requirements (often required by regulations) and minimum experience requirements on the potential bidders. For private bidding, the bidders should be by invitation only. Invite only firms you know can complete the project satisfactorily and let their bids decide who will be awarded the project. Three to six bidders is ideal. The more bidders, the less enthusiasm for bidding. How documents are distributed. For public bidding it is fairly common these days to make the documents available at cost to whoever wants them. Alternatively, you can require a deposit (about 150% of actual cost) which is returned to the bidder when he returns the plans. Plans are usually placed with plan rooms also who provide a notification service to contractors. For private bidding, you would distribute documents the same way except that you might just give the documents to the bidders in recognition of the invitational nature of the bidding. You would not place the drawings with plan rooms unless your invited bidders want to do that. The reason for no plan rooms is that uninvited bidders will submit bids, thereby undermining the concept of only pre-qualified bidders, any of which you would be happy to work with. Remember the old saw: "The low bidder is the guy who made the biggest mistake." TASKS AT THE START OF THE BIDDING PHASE
DISTRIBUTING DOCUMENTS There are three ways in which to distribute the Bidding Documents to the bidders depending on the technology available to you (and that the Owner's process permits you to use). The TRADITIONAL method is to print multiple sets of drawings and distribute them from the architect's office. The architect collects deposits or payments for the bidding sets and track contact information about the bidders for issuing addenda. As you might imagine, this is a big, disruptive task. The MODIFIED TRADITIONAL method is to print bidding sets as needed and distribute them from the reproduction house, who tracks information about the bidders and issues addenda and returns deposit (if any). This delegates the whole process; and the only drawback is that you are responsible to the Owner, but a third party is taking care of the task without oversight. The ELECTRONIC PLAN ROOM is the ideal solution because it mimics the Modified Traditional method but everything is documented online where you can monitor the process. See BIDDING ACTIVITIES continuation article (coming soon) for tasks during and after bidding. Comments are closed.
|
x
Archives
February 2024
Categories
All
|
Architekwiki | Architect's Resource | Greater Cincinnati
© 2012-2022 Architekwiki
© 2012-2022 Architekwiki






