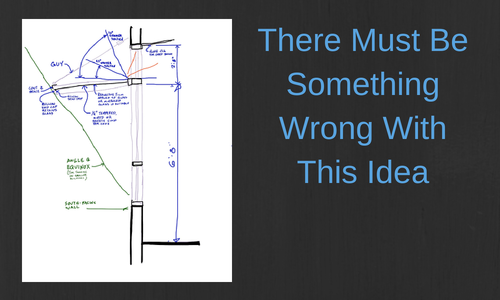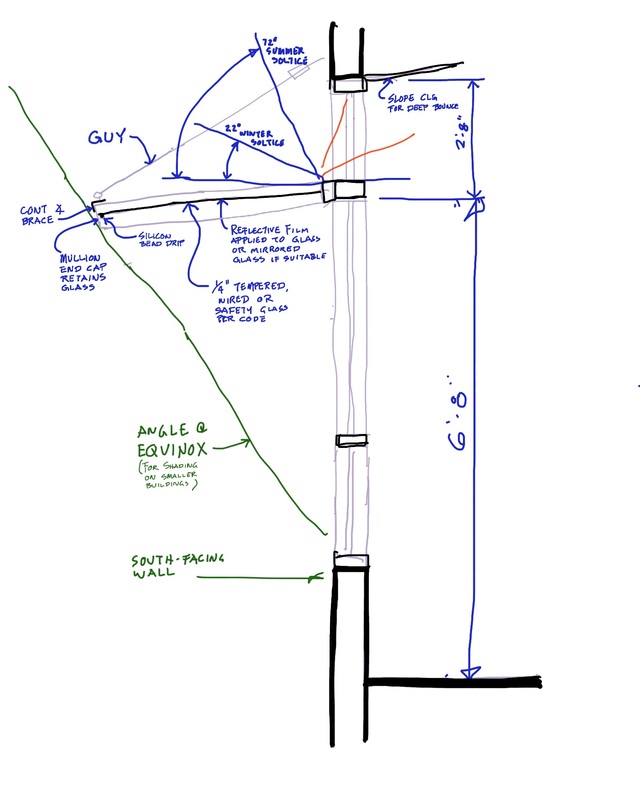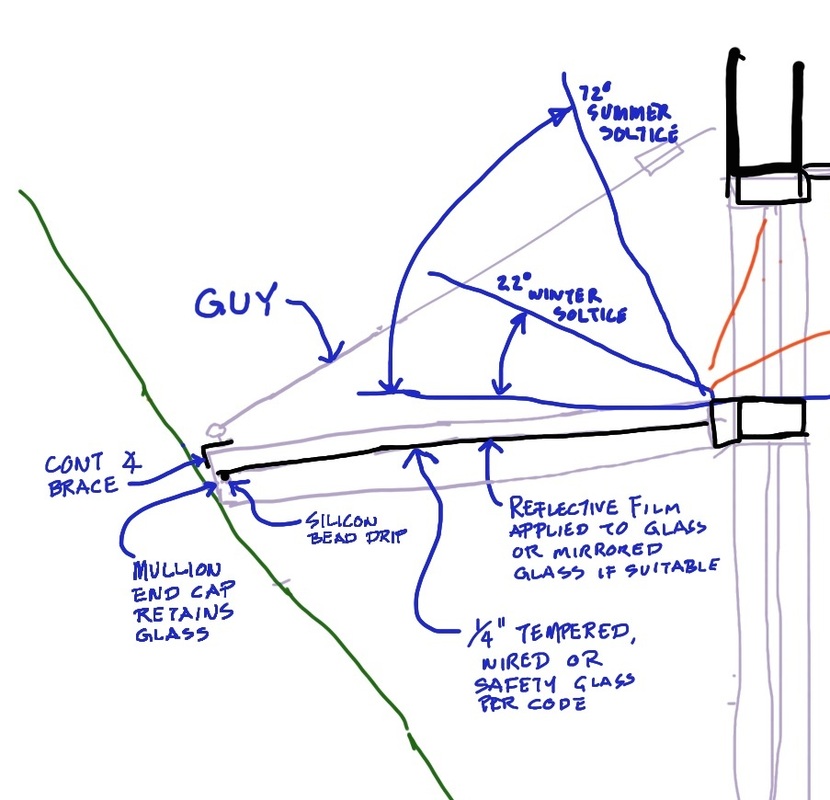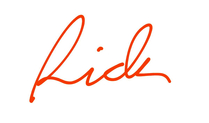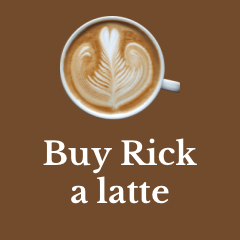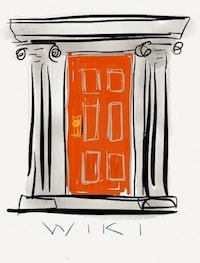|
The first sustainable project that I had a chance to be part of was offices for a Dutch candy manufacturer in the late 1990s. Among other things accomplished, we used Photovoltaic Panels as window awnings - collecting and using the sunlight while shading the window glass. I am sure that is where this ideas comes from: using reflective glass to form an exterior light shelf that also shades the window below. That is what my crude sketch below is trying to describe. THE BIG PICTURE Natural daylighting is the largest opportunity to save energy on a building after the choice of HVAC system. This applies to commercial buildings over 10,000 SF in size. Smaller buildings' energy use is affected more by the choice of building envelop. To take advantage of natural light you can use the roof or the walls. The roof isn't always an option, but everyone has walls ... and windows. In a large commercial building, shading the glass isn't crucial but it is 'free' in this scenario. It helps, just not a lot. The reason natural daylighting is such a large energy saver in commercial buildings is that it replaces artificial lighting. Specifically the heat given off by the lights. A large commercial building has a cooling season of 9 or 10 months due to the heat that bodies, equipment and lights give off. Lights are the only one of these heat sources that you can modify. SO HOW DOES IT WORK The sun is very predictable, which makes it possible to plan the light shelf/awning with a good degree of accuracy. Unfortunately good results can only be obtained on south-facing windows. North-facing windows get very little direct sun when it would be helpful so a light shelf is only effective for a brief time at sunrise and sunset. East and west-facing windows experience low sunlight that is usually more of a problem source of illumination than a helpful source of illumination. Every building location requires a unique arrangement of the elements shown in the enlargement below. For instance the angle of the sun relative to the horizon throughout the year needs to be determined from 8:00 AM to 5:00 PM (or whatever hours of operation you expect). The light shelf may want to slope down away from the building wall to get an optimum 'bounce' into the room and off of the ceiling, which may want to slope also. If the slope of the shelf wants to be down towards the building, consider a gap or gutter to control the water. I think you will want to control the water to minimize pooling that will lead to excess dirt build-up on the glass. Unless the light shelf is operable, you will have to compromise. I would compromise in favor of the warmer months since the coldest months don't need the reduction in heat generated by lights and the availability of sunlight will be reduced too. Schools might be a notable exception. A FEW WORDS ABOUT THE SKETCH While I think this sketch will lead to a workable design, I wouldn't really know until I put it into a CAD drawing and tested the angles. 3D design tools like ArchiCad would probably let you test the idea over time with some idea of the light levels generated inside. Partly cloudy days can throw things off. Sophisticated switching to control the lights in rows parallel to the windows based on target light levels would round out the system. One caveat to consider is reflection off the light shelf into any windows above. We have all experienced how uncomfortable the glare off an auto windshield can be. Perhaps baffles or interior shades should be provided to mitigate any glare problems. My thoughts on the design components shown here are:
Let me know in the comments if you see any flaws in the concept. Picture of light shelves would be nice, and if you have done something similar, I would love to post your design here and make you famous. 9/8/2014 02:34:39 am
This site has a wide selection of solar calculation tools. Comments are closed.
|
x
Archives
February 2024
Categories
All
|
Architekwiki | Architect's Resource | Greater Cincinnati
© 2012-2022 Architekwiki
© 2012-2022 Architekwiki
