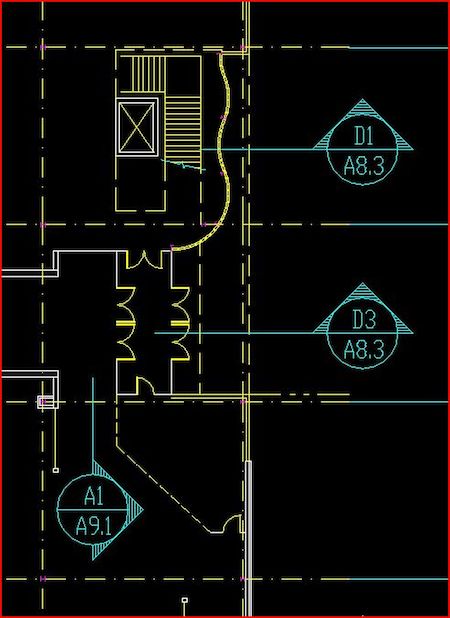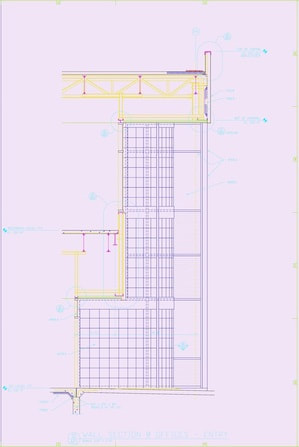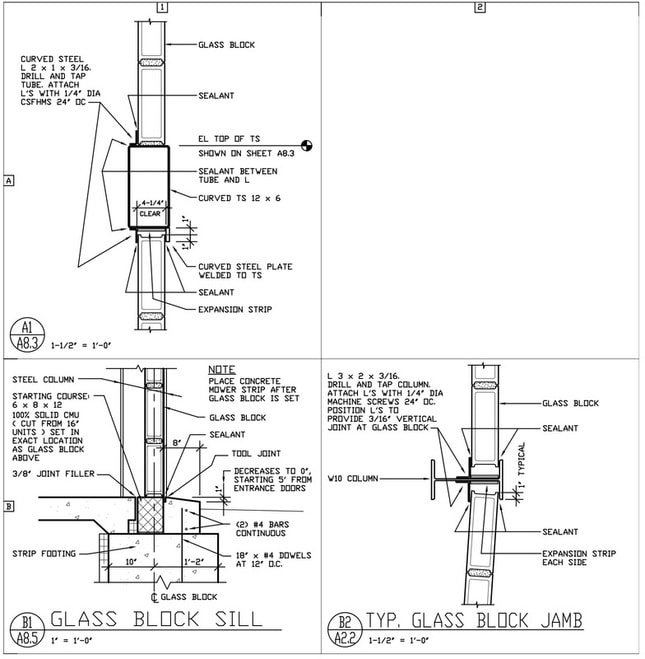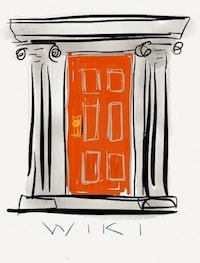Glass Block Exterior Wall DetailsExterior Glass Block Walls can be a dramatic addition to a building, but may not work everywhere. Sun and views need to be handled with care. This example is an industrial building where bringing light in through a stairway seemed desirable. Views were ’industrial’ and not a concern. This glass block wall emphasized the entrance by its size and curvilinear plan. There is a limit to the size of glass block panels. This made it necessary to have intermediate curvilinear beams to carry the block as well as column-backed mullions. Another feature of glass block that needs care is how it is terminated, which you see below in the details. These requirements are spelled out in the manufacturer’s installation guidelines (see Comments). Glass block is about the same cost as low rise curtain wall. The ability to curve the wall without segmentation is unique in light transmitting wall materials. B2010-G - Glass Block DetailsCOMMENTS:
Comments are closed.
|
x
Archives
February 2024
Categories
All
|
Architekwiki | Architect's Resource | Greater Cincinnati
© 2012-2022 Architekwiki
© 2012-2022 Architekwiki













