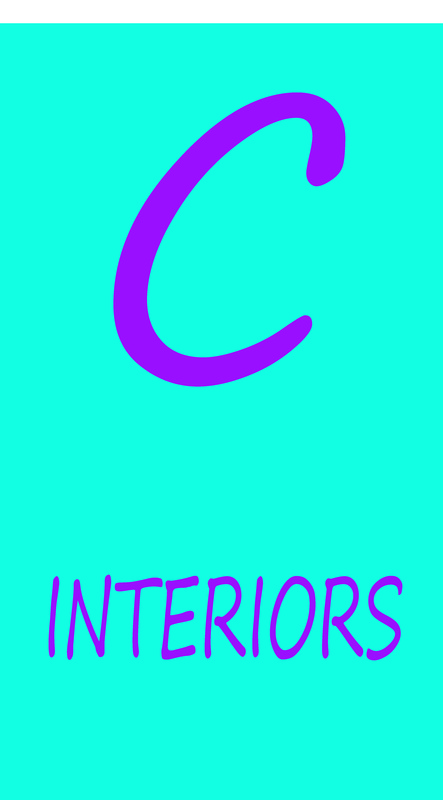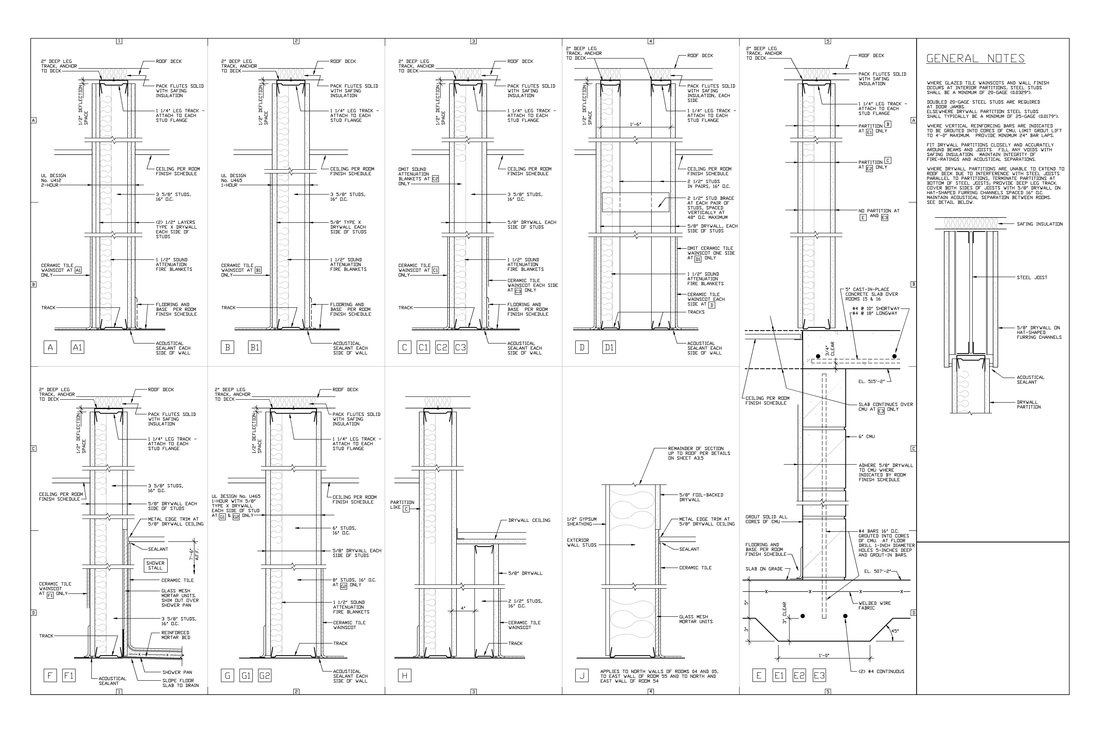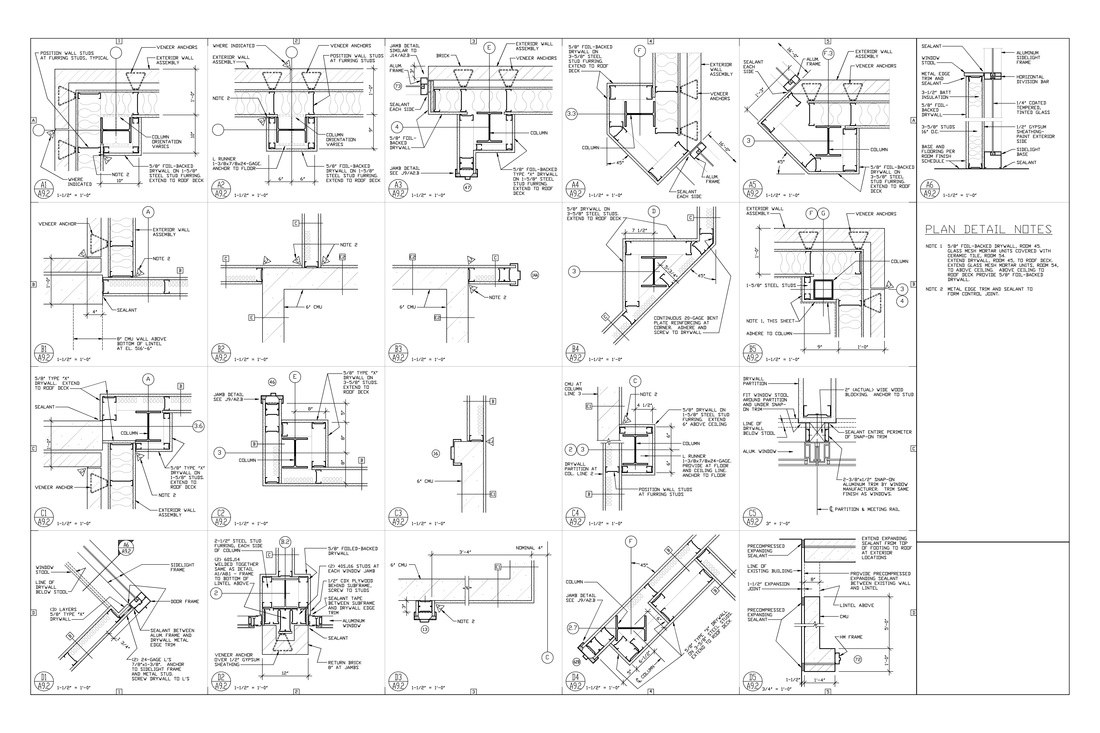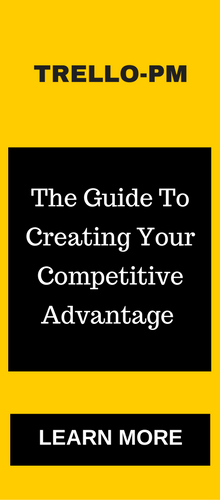C1010-F - Typical Drywall PartitionsCOMMENTS:
Rick Wolnitzek
2/7/2016 01:11:27 pm
Scott,
Brandon
3/3/2016 09:47:21 am
Not sure where to "sign in" on the sight Just seeing "sign up" links. I've done so but there is no download link for the partitions. Thanks
Rick Wolnitzek
3/3/2016 10:49:46 am
Hi Brandon,
Jill Reit
6/21/2016 07:12:39 am
Hi Rick, Comments are closed.
|
Terms of UseYour use of Architekwiki is implicit agreement with the Terms of Use.
Categories
All
Archives
October 2018
|
Architekwiki | Architect's Resource | Greater Cincinnati
© 2012-2022 Architekwiki
© 2012-2022 Architekwiki






 RSS Feed
RSS Feed

