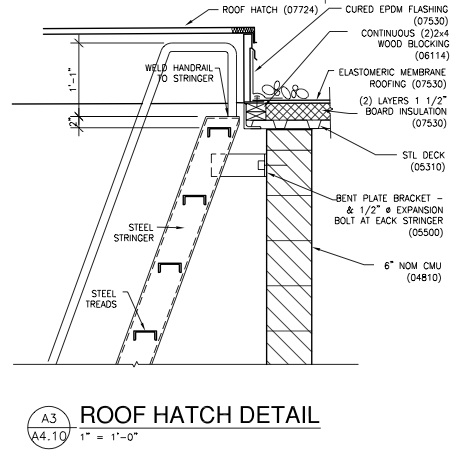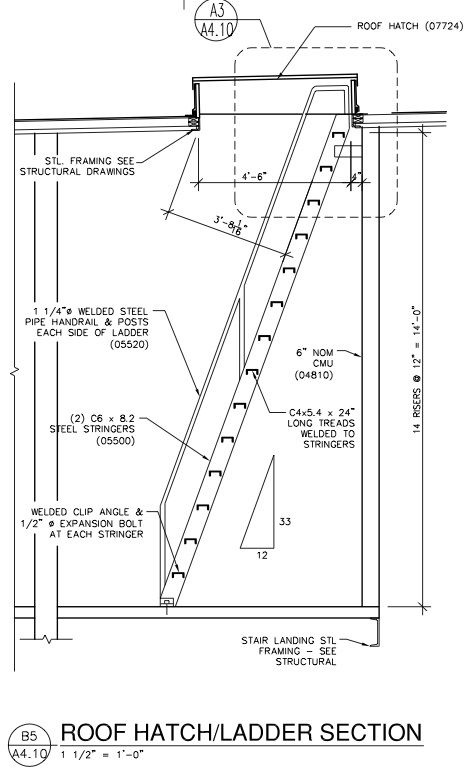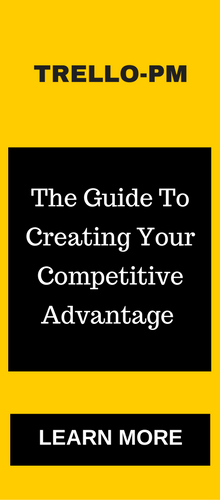C2020-A - Roof AccessCOMMENTS:
orig post date 4/22/2013 |
Terms of UseYour use of Architekwiki is implicit agreement with the Terms of Use.
Categories
All
Archives
October 2018
|
Architekwiki | Architect's Resource | Greater Cincinnati
© 2012-2022 Architekwiki
© 2012-2022 Architekwiki





 RSS Feed
RSS Feed

