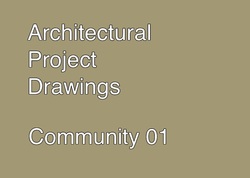 Testing, Testing, 1...2...3 This set of Project Drawings is a test of the process of posting projects to the Details Blog. I need something simple to work out the bugs. Future projects will be larger and more detailed. Museum Toilet Room The project is a two story, 750 SF remodel of a Carnegie Library into a private museum. Making the building accessible was the purpose of this design. These drawings were prepared for the Owner’s Plumbing Contractor (!). Less detail was required of the drawings, which were intended for permits only. Features: The field notes shown here were for a basement area of the building where a kitchen was planned. The Construction Type is 3B, un-sprinklered. The overall building is Business Use Group. Cost in 2013 Dollars is approximately $60,000. Comments: Warning - Terms Of Use Apply These drawings may be downloaded as PDFs in a zip file from our Archives when you Sign Up. Comments are closed.
|
Terms of UseYour use of Architekwiki is implicit agreement with the Terms of Use.
Categories
All
Archives
October 2018
|
Architekwiki | Architect's Resource | Greater Cincinnati
© 2012-2022 Architekwiki
© 2012-2022 Architekwiki
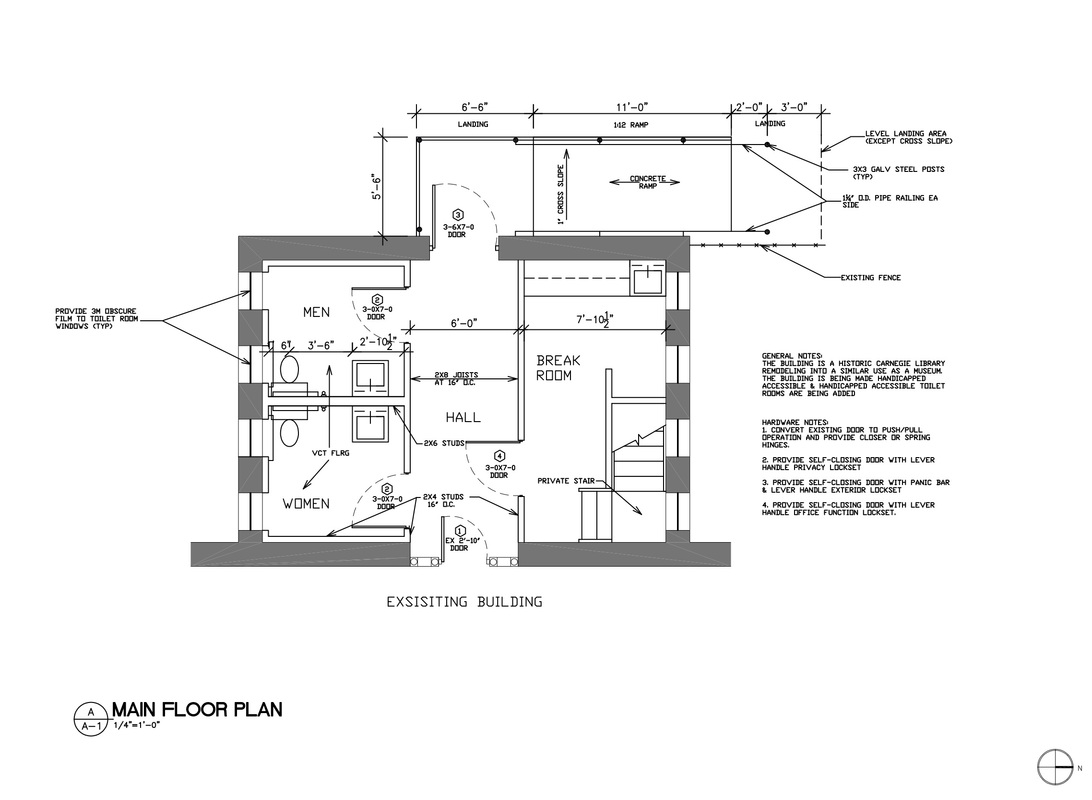
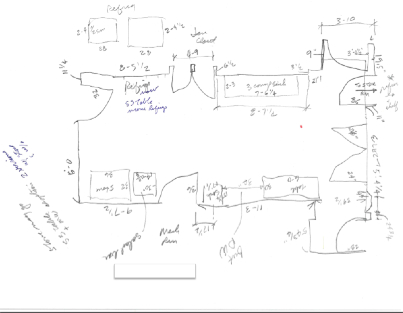
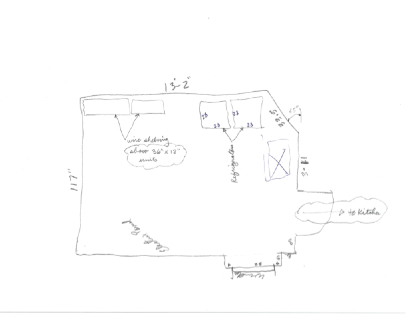
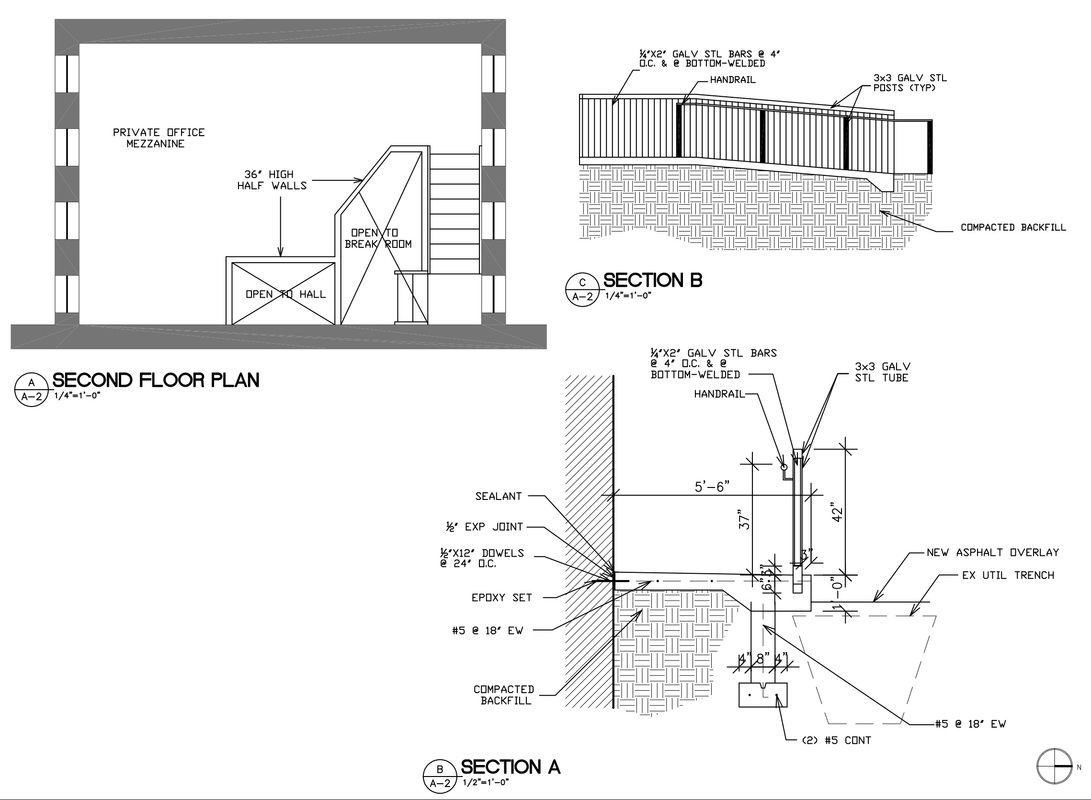
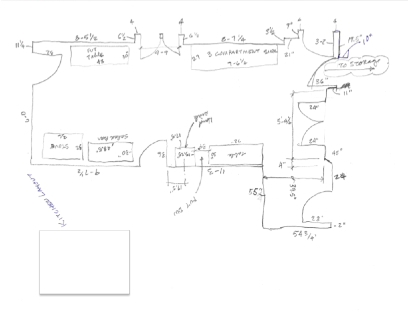


 RSS Feed
RSS Feed

